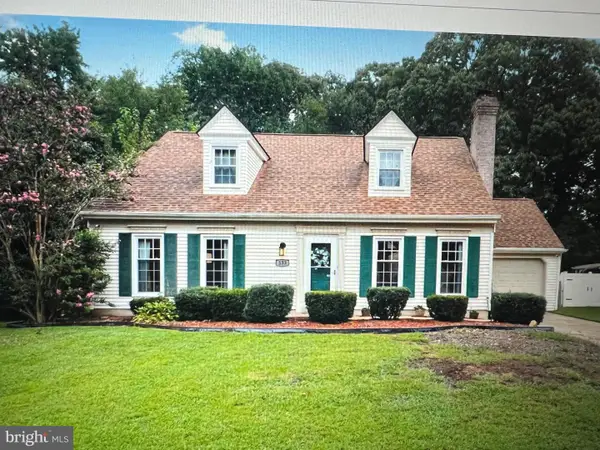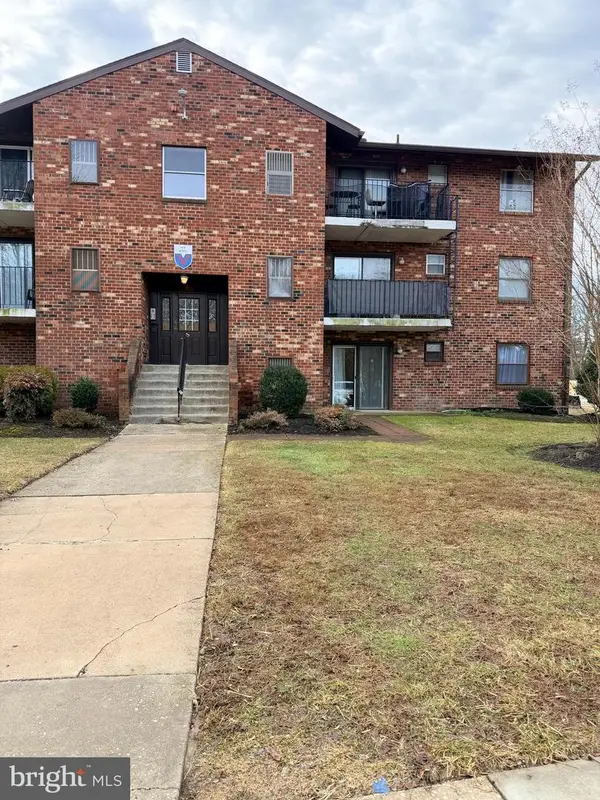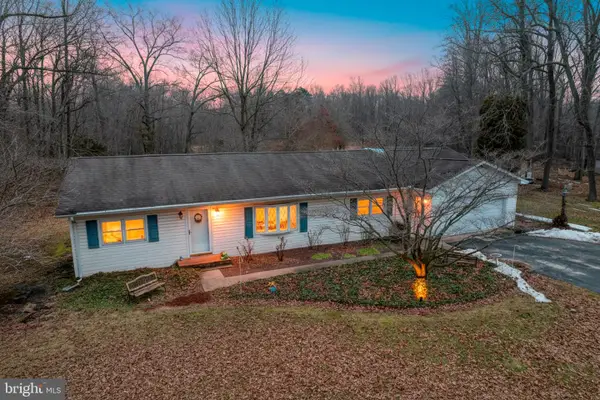1153 Charleston Cir #abbott, Dover, DE 19904
Local realty services provided by:ERA Reed Realty, Inc.
1153 Charleston Cir #abbott,Dover, DE 19904
$474,990
- 4 Beds
- 3 Baths
- 2,400 sq. ft.
- Single family
- Active
Listed by: elizabeth a page-kramer
Office: exp realty, llc.
MLS#:DEKT2033940
Source:BRIGHTMLS
Price summary
- Price:$474,990
- Price per sq. ft.:$197.91
- Monthly HOA dues:$25
About this home
Introducing The Abbott, our newest semi-custom home design that combines modern elegance with exceptional functionality. This home has a spacious layout with versatile rooms and is perfect for any lifestyle. The Abbott includes a luxurious owner's suite with two walk-in closets, a welcoming open-concept living space, a second-floor laundry room, a two-story foyer, four bedrooms (two of the secondary bedrooms have walk-in closets!), two and a half bathrooms, 9' ceilings on the first floor, an open family room, an eat-in kitchen, and a flex room- perfect for a home office or playroom. Whether you're entertaining or relaxing, The Abbott delivers. Customize this home with a fireplace, tray ceiling, sunroom, or morning room. The pictures shown are not of the actual house. This is a to-be-built home. Photos are for marketing purposes only and are not of the actual house. County, city, school taxes, assessment value, and square footage are approximate. If you are working with a realtor, the agent's client must acknowledge that a realtor is representing them during their first interaction with JS Homes, and the realtor must accompany their client on the first visit. For additional information about this to-be-built home, visit the model home in Hidden Brook-1153 Charleston Circle Dover.
Contact an agent
Home facts
- Year built:2025
- Listing ID #:DEKT2033940
- Added:429 day(s) ago
- Updated:February 22, 2026 at 02:44 PM
Rooms and interior
- Bedrooms:4
- Total bathrooms:3
- Full bathrooms:2
- Half bathrooms:1
- Living area:2,400 sq. ft.
Heating and cooling
- Cooling:Central A/C
- Heating:Central, Natural Gas
Structure and exterior
- Year built:2025
- Building area:2,400 sq. ft.
- Lot area:0.2 Acres
Schools
- High school:SMYRNA
- Middle school:SMYRNA
- Elementary school:SUNNYSIDE
Utilities
- Water:Public
- Sewer:Public Sewer
Finances and disclosures
- Price:$474,990
- Price per sq. ft.:$197.91
- Tax amount:$3,400 (2023)
New listings near 1153 Charleston Cir #abbott
- New
 $349,900Active4 beds 2 baths1,874 sq. ft.
$349,900Active4 beds 2 baths1,874 sq. ft.133 Meetinghouse Ln, DOVER, DE 19904
MLS# DEKT2044658Listed by: RE/MAX REALTY GROUP REHOBOTH - Coming Soon
 $143,500Coming Soon2 beds 1 baths
$143,500Coming Soon2 beds 1 baths2 Ivy Hall, DOVER, DE 19904
MLS# DEKT2039590Listed by: FIRST CLASS PROPERTIES - New
 $475,000Active3 beds 2 baths1,937 sq. ft.
$475,000Active3 beds 2 baths1,937 sq. ft.3384 Pearsons Corner Rd, DOVER, DE 19904
MLS# DEKT2044642Listed by: BURNS & ELLIS REALTORS - New
 $214,900Active3 beds 2 baths1,512 sq. ft.
$214,900Active3 beds 2 baths1,512 sq. ft.56 Primrose Dr E, DOVER, DE 19901
MLS# DEKT2044628Listed by: ELEVATED REAL ESTATE SOLUTIONS - New
 $250,000Active3 beds 1 baths928 sq. ft.
$250,000Active3 beds 1 baths928 sq. ft.137 President Dr, DOVER, DE 19901
MLS# DEKT2044184Listed by: NORTHROP REALTY - Coming Soon
 $389,000Coming Soon3 beds 3 baths
$389,000Coming Soon3 beds 3 baths11 Kinsale Pl, DOVER, DE 19904
MLS# DEKT2044430Listed by: SAMSON PROPERTIES OF DE, LLC - New
 $285,000Active4 beds 1 baths1,552 sq. ft.
$285,000Active4 beds 1 baths1,552 sq. ft.630 Maple Pkwy, DOVER, DE 19901
MLS# DEKT2044606Listed by: IRON VALLEY REAL ESTATE PREMIER - Coming SoonOpen Sat, 11am to 1pm
 $339,900Coming Soon2 beds 2 baths
$339,900Coming Soon2 beds 2 baths147 N Red Haven Ln, DOVER, DE 19901
MLS# DEKT2044584Listed by: KELLER WILLIAMS REALTY CENTRAL-DELAWARE - New
 $340,000Active4 beds 3 baths2,118 sq. ft.
$340,000Active4 beds 3 baths2,118 sq. ft.103 Candor Ln, DOVER, DE 19901
MLS# DEKT2044510Listed by: KELLER WILLIAMS REALTY - Coming Soon
 $1,200,000Coming Soon9 beds -- baths
$1,200,000Coming Soon9 beds -- baths26 S State St, DOVER, DE 19901
MLS# DEKT2044590Listed by: RE/MAX HORIZONS

