141 Ryhill Dr, Dover, DE 19904
Local realty services provided by:ERA Central Realty Group
141 Ryhill Dr,Dover, DE 19904
$399,000
- 3 Beds
- 2 Baths
- 1,554 sq. ft.
- Single family
- Pending
Listed by:karen a ventresca
Office:re/max elite
MLS#:DEKT2040962
Source:BRIGHTMLS
Price summary
- Price:$399,000
- Price per sq. ft.:$256.76
- Monthly HOA dues:$18.58
About this home
This adorable ranch home has much to offer! As you enter the foyer you are greeted with a bright, open space that is tastefully decorated in neutral tones. Features include a split floor plan, with the spacious owner's suite on one side and the guest bedrooms and baths on the other. 9 ft, as well as cathedral ceilings and tall windows allow the natural light to fill each room. There's a fireplace in the living room for added ambience, a main level laundry/mud room, and a full basement with a finished bonus room. Updates in past five years include natural gas water heater, natural gas heater, architecural shingle roof, and brand new carpet in all bedrooms. Storage is abundant with the basement, the 2-car garage, and the shed. All appliances, as well as the above-ground pool, and hot tub are included. The rear yard is fully fenced. Conveniently located just minutes from the S Smyrna exit of Rt 1, less than 45 mins to Wilmington and about an hour to the DE beaches. NOTE: Showings start Mon. Sept 15th. Sale is subject to seller finding a new home. Actively looking.
Contact an agent
Home facts
- Year built:2002
- Listing ID #:DEKT2040962
- Added:49 day(s) ago
- Updated:November 01, 2025 at 07:28 AM
Rooms and interior
- Bedrooms:3
- Total bathrooms:2
- Full bathrooms:2
- Living area:1,554 sq. ft.
Heating and cooling
- Cooling:Central A/C
- Heating:Forced Air, Natural Gas
Structure and exterior
- Roof:Shingle
- Year built:2002
- Building area:1,554 sq. ft.
- Lot area:0.33 Acres
Utilities
- Water:Public
- Sewer:Public Sewer
Finances and disclosures
- Price:$399,000
- Price per sq. ft.:$256.76
- Tax amount:$2,012 (2025)
New listings near 141 Ryhill Dr
- New
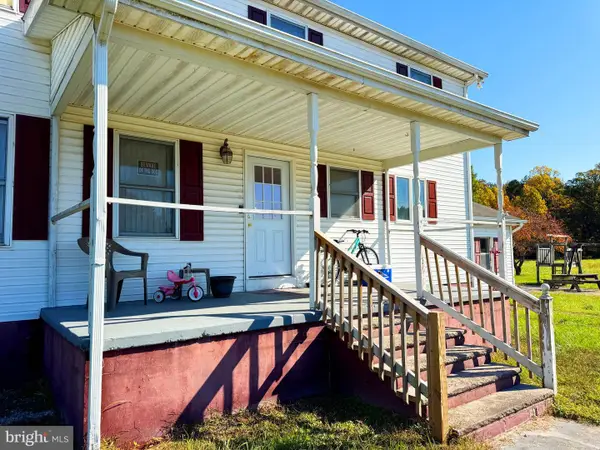 $324,999Active4 beds 2 baths2,400 sq. ft.
$324,999Active4 beds 2 baths2,400 sq. ft.7192 Pearsons Corner Rd, DOVER, DE 19904
MLS# DEKT2042180Listed by: COLDWELL BANKER REALTY - New
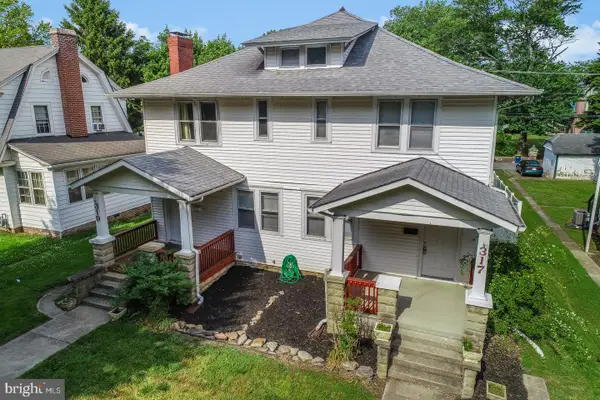 $410,000Active6 beds 4 baths3,701 sq. ft.
$410,000Active6 beds 4 baths3,701 sq. ft.317/319 N Bradford St, DOVER, DE 19904
MLS# DEKT2042224Listed by: KELLER WILLIAMS REALTY CENTRAL-DELAWARE - Coming Soon
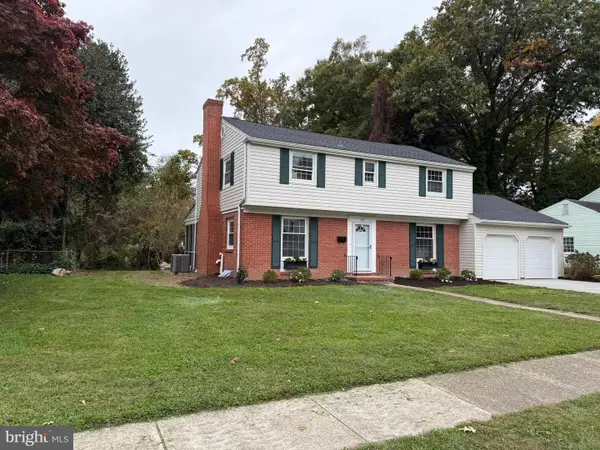 $395,000Coming Soon4 beds 3 baths
$395,000Coming Soon4 beds 3 baths530 Woodsedge Rd, DOVER, DE 19904
MLS# DEKT2042214Listed by: RE/MAX HORIZONS - New
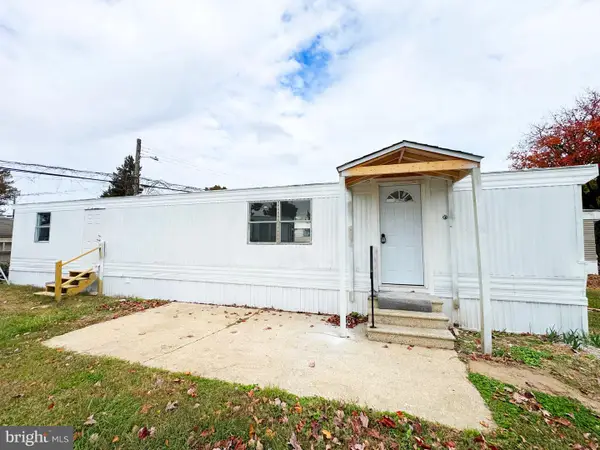 $39,500Active2 beds 1 baths660 sq. ft.
$39,500Active2 beds 1 baths660 sq. ft.1131 S Bay Rd #57, DOVER, DE 19901
MLS# DEKT2042204Listed by: IRON VALLEY REAL ESTATE PREMIER - New
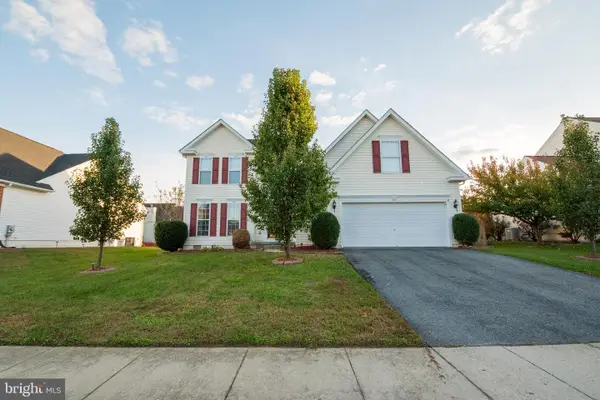 $400,000Active4 beds 3 baths2,279 sq. ft.
$400,000Active4 beds 3 baths2,279 sq. ft.58 William Chandler St, DOVER, DE 19901
MLS# DEKT2042178Listed by: MYERS REALTY - New
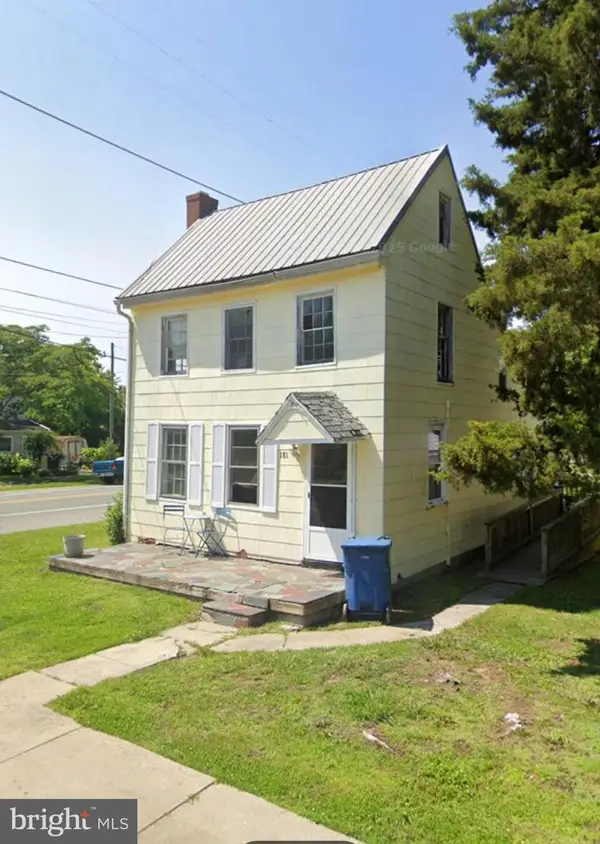 $169,000Active3 beds 2 baths1,240 sq. ft.
$169,000Active3 beds 2 baths1,240 sq. ft.181 Front St, DOVER, DE 19901
MLS# DEKT2041992Listed by: EXP REALTY, LLC - New
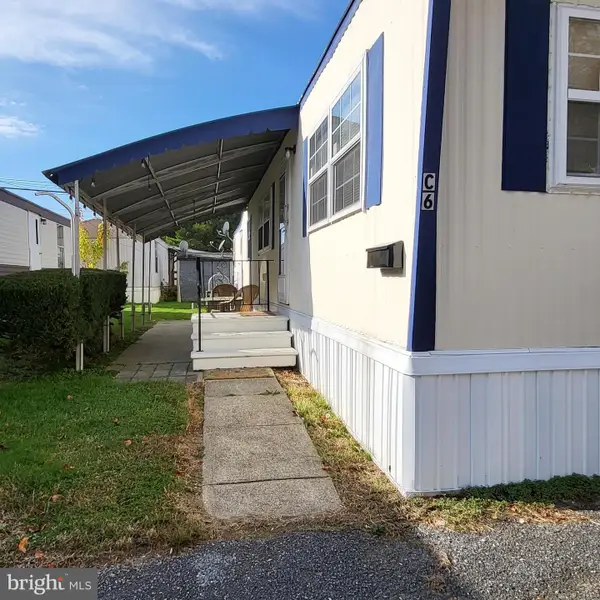 $35,000Active2 beds 2 baths720 sq. ft.
$35,000Active2 beds 2 baths720 sq. ft.151 Roosevelt Avenue #c6, DOVER, DE 19901
MLS# DEKT2042032Listed by: COMPASS - Open Sat, 10am to 6pmNew
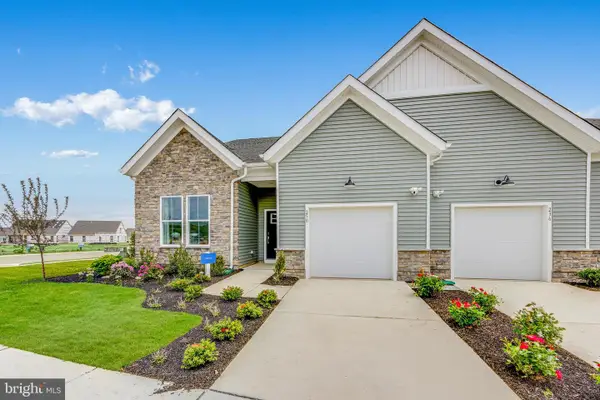 $371,647Active3 beds 3 baths2,142 sq. ft.
$371,647Active3 beds 3 baths2,142 sq. ft.208 Carney Ct, DOVER, DE 19904
MLS# DEKT2042176Listed by: ATLANTIC FIVE REALTY - New
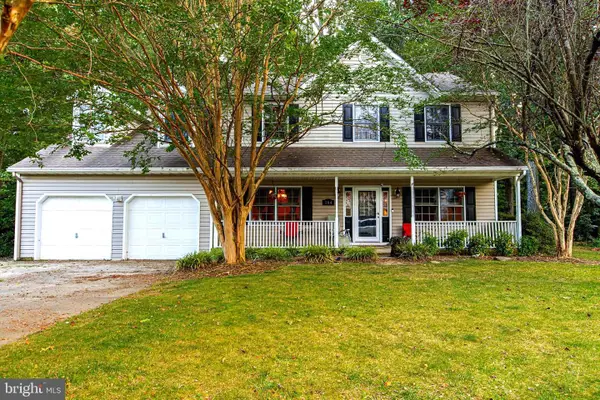 $449,000Active4 beds 3 baths2,897 sq. ft.
$449,000Active4 beds 3 baths2,897 sq. ft.104 Red Oak Dr, DOVER, DE 19904
MLS# DEKT2042174Listed by: EVERYHOME REALTORS - New
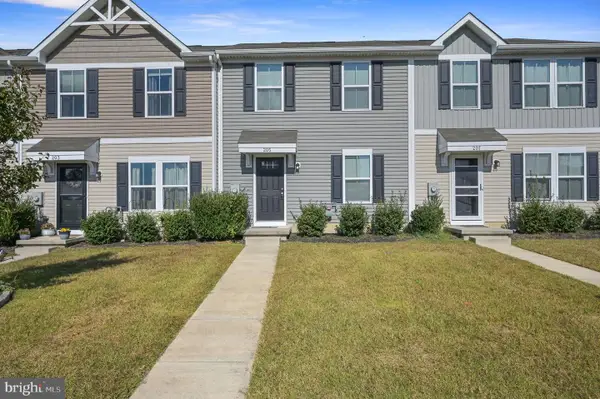 $285,000Active3 beds 2 baths1,220 sq. ft.
$285,000Active3 beds 2 baths1,220 sq. ft.205 Lady Bug Dr, DOVER, DE 19901
MLS# DEKT2040700Listed by: KELLER WILLIAMS REALTY CENTRAL-DELAWARE
