202 W Darby Cir, Dover, DE 19904
Local realty services provided by:ERA OakCrest Realty, Inc.
202 W Darby Cir,Dover, DE 19904
$350,000
- 3 Beds
- 2 Baths
- 1,839 sq. ft.
- Single family
- Pending
Listed by: gail l seibert
Office: keller williams realty central-delaware
MLS#:DEKT2041208
Source:BRIGHTMLS
Price summary
- Price:$350,000
- Price per sq. ft.:$190.32
About this home
Welcome to 202 W Darby Circle, Dover, DE 19901. This spacious rancher is located in the sought after development of Tamarac, located in the town limits of Camden, DE will no HOA.! This lovey home offers 3 bedrooms and 2 full baths, with an open airy feeling and an abundance of natural light. There is a great room with a cathedral ceiling, a gas fireplace with marble surround and overlooks a painted 10x16 rear deck with railings and a fully fenced in back yard.
The formal dining room features crown and chair side molding and the nice sized kitchen includes upgraded appliances, a double sink, an island for extra counter space and a butler style pantry.
The laundry room, right off the kitchen offers cabinet storage. The vast primary bedroom has titled flooring, a full bath with his and her sinks, a soaking tub, a large walk-in shower stall and a walk-in closet. There is an oversized two-car garage allowing for plenty of storage with pull down attic stairs and nice wall shelving. New AC in 2025 and hot water heater installed in 2022. This property has easy access to all major roads to amenities and is just minutes to the Dover Air Force Base. Don't miss your opportunity to make this nicely landscaped, .34-acre lot and home a place to call home. Schedule your showing today!
Contact an agent
Home facts
- Year built:2003
- Listing ID #:DEKT2041208
- Added:44 day(s) ago
- Updated:November 16, 2025 at 08:28 AM
Rooms and interior
- Bedrooms:3
- Total bathrooms:2
- Full bathrooms:2
- Living area:1,839 sq. ft.
Heating and cooling
- Cooling:Central A/C
- Heating:Forced Air, Natural Gas
Structure and exterior
- Roof:Shingle
- Year built:2003
- Building area:1,839 sq. ft.
- Lot area:0.34 Acres
Schools
- High school:CAESAR RODNEY
- Middle school:MAGNOLIA
- Elementary school:NELLIE HUGHES STOKES
Utilities
- Water:Public
- Sewer:Public Septic
Finances and disclosures
- Price:$350,000
- Price per sq. ft.:$190.32
- Tax amount:$1,910 (2025)
New listings near 202 W Darby Cir
- New
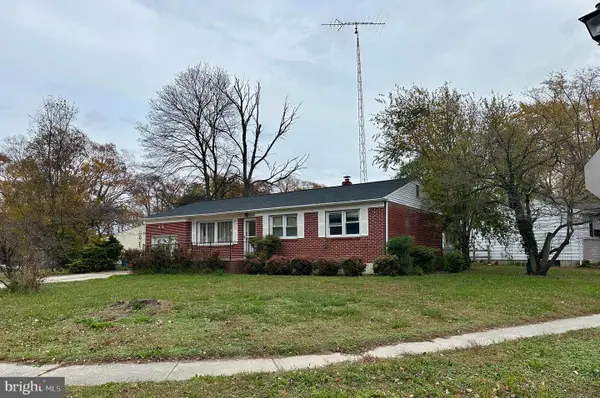 $219,000Active3 beds 2 baths1,690 sq. ft.
$219,000Active3 beds 2 baths1,690 sq. ft.337 Macarthur Dr, DOVER, DE 19901
MLS# DEKT2042572Listed by: KELLER WILLIAMS REALTY CENTRAL-DELAWARE - New
 $299,900Active4 beds 2 baths1,568 sq. ft.
$299,900Active4 beds 2 baths1,568 sq. ft.916 Forest St, DOVER, DE 19904
MLS# DEKT2042566Listed by: TRI-COUNTY REALTY - Coming Soon
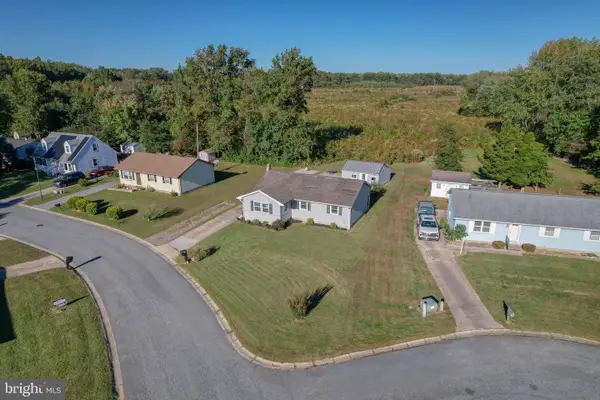 $325,000Coming Soon3 beds 2 baths
$325,000Coming Soon3 beds 2 baths82 Tammie Dr, DOVER, DE 19904
MLS# DEKT2042502Listed by: BRYAN REALTY GROUP - New
 $285,000Active3 beds 2 baths1,208 sq. ft.
$285,000Active3 beds 2 baths1,208 sq. ft.121 Morris Dr, DOVER, DE 19901
MLS# DEKT2041834Listed by: RE/MAX ASSOCIATES-HOCKESSIN - New
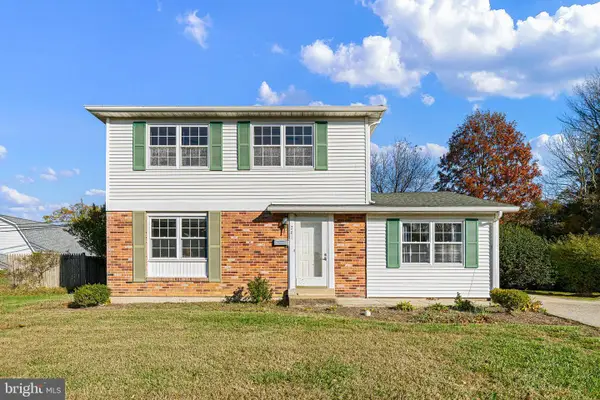 $275,000Active3 beds 2 baths1,550 sq. ft.
$275,000Active3 beds 2 baths1,550 sq. ft.281 Kesselring Ave, DOVER, DE 19904
MLS# DEKT2042324Listed by: BRYAN REALTY GROUP - New
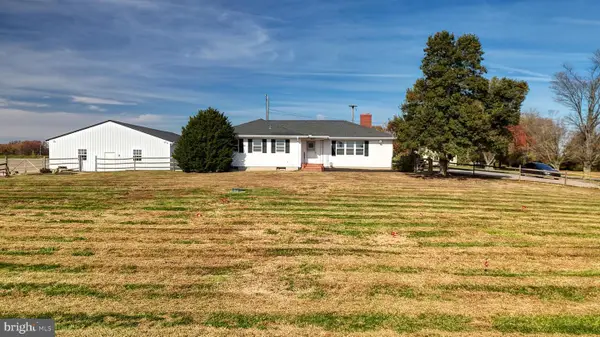 $390,000Active3 beds 3 baths1,419 sq. ft.
$390,000Active3 beds 3 baths1,419 sq. ft.2615 N Little Creek Rd, DOVER, DE 19901
MLS# DEKT2042384Listed by: BURNS & ELLIS REALTORS - New
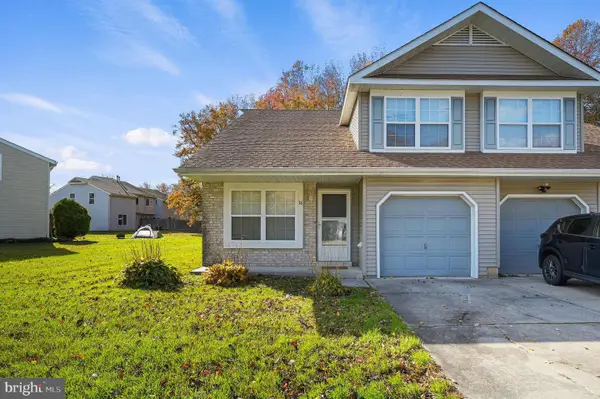 $265,000Active3 beds 3 baths1,530 sq. ft.
$265,000Active3 beds 3 baths1,530 sq. ft.38 Heatherfield, DOVER, DE 19904
MLS# DEKT2042388Listed by: KELLER WILLIAMS REALTY CENTRAL-DELAWARE - New
 $279,900Active4 beds 3 baths1,968 sq. ft.
$279,900Active4 beds 3 baths1,968 sq. ft.225 N New St, DOVER, DE 19904
MLS# DEKT2042448Listed by: REDFIN CORPORATION - New
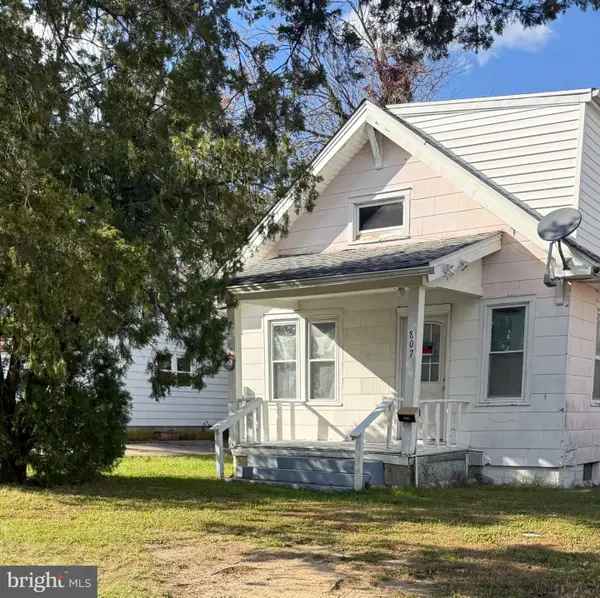 $89,000Active-- beds -- baths924 sq. ft.
$89,000Active-- beds -- baths924 sq. ft.807 W North St, DOVER, DE 19904
MLS# DEKT2042504Listed by: SAMSON PROPERTIES OF DE, LLC - Coming Soon
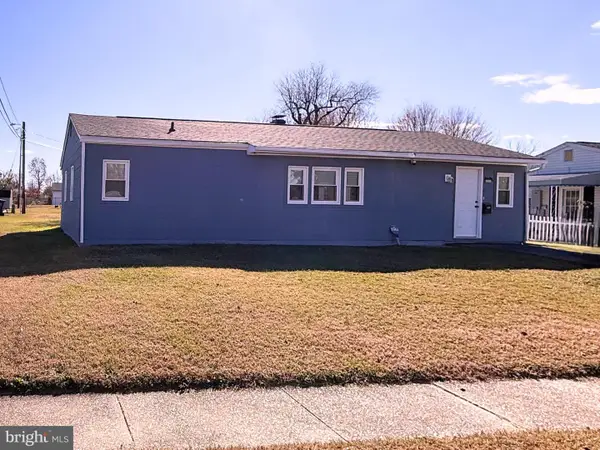 $260,000Coming Soon3 beds 1 baths
$260,000Coming Soon3 beds 1 baths68 Saxton Rd, DOVER, DE 19901
MLS# DEKT2042514Listed by: BRYAN REALTY GROUP
