247 Carney Ct, Dover, DE 19904
Local realty services provided by:ERA Liberty Realty
Listed by: david vasso
Office: atlantic five realty
MLS#:DEKT2041500
Source:BRIGHTMLS
Price summary
- Price:$354,900
- Price per sq. ft.:$244.25
- Monthly HOA dues:$175
About this home
**MOVE-IN READY SINGLE HOME W/ 2-CAR GARAGE** The rare Dover floorplan is available now and is move-in ready!
The welcoming foyer opens into an airy, open-concept layout featuring a stylish kitchen with Carrara Breve quartz countertops, a versatile center island with a contrasting pewter finish, and sleek white cabinetry accented by a fawn gloss subway tile backsplash. The kitchen flows seamlessly into the spacious Great Room and dining area, where sliding doors lead out to the backyard for easy indoor-outdoor living.
The owner’s suite is a tranquil retreat with a private en-suite bathroom, while two secondary bedrooms on the opposite side of the home provide comfort and privacy for guests or family.
Thoughtful upgrades include soft beige luxury vinyl plank flooring throughout the main level, plus a washer, dryer, and refrigerator — all included for immediate convenience. Completing the layout is a two-car garage.
Schedule your tour today to see this beautiful move-in ready home!
Interested in the world class lifestyle and amenities? The clubhouse is the social hub of Noble’s Pond, where you can lounge in a resort-inspired pool, play a lively game with new friends on the sport courts or embrace a wellness-focused lifestyle at the modern fitness center. No matter your passions, you’ll find them here. An award-winning social director is the cherry on top - planning community events both small and large. There is truly something for everyone! Call us today to schedule your private tour and take a look at our model homes and take a tour of the fabulous amenities that await you.
*Photos for illustrative purposes only. Please see sales team for details. Taxes will be assessed after settlement. Please visit the model home at 233 Cosmos Lane for open houses and self-guided tours. If using a Realtor, Realtor must be present on first visit. Please ask about current offers and incentives.*
Contact an agent
Home facts
- Year built:2025
- Listing ID #:DEKT2041500
- Added:46 day(s) ago
- Updated:November 17, 2025 at 02:44 PM
Rooms and interior
- Bedrooms:3
- Total bathrooms:2
- Full bathrooms:2
- Living area:1,453 sq. ft.
Heating and cooling
- Cooling:Ceiling Fan(s), Central A/C
- Heating:Central, Propane - Metered
Structure and exterior
- Year built:2025
- Building area:1,453 sq. ft.
- Lot area:0.12 Acres
Utilities
- Water:Public
- Sewer:Public Sewer
Finances and disclosures
- Price:$354,900
- Price per sq. ft.:$244.25
New listings near 247 Carney Ct
- New
 $85,000Active3 beds 2 baths1,216 sq. ft.
$85,000Active3 beds 2 baths1,216 sq. ft.174 Humpsman Dr #150, DOVER, DE 19904
MLS# DEKT2042582Listed by: KELLER WILLIAMS REALTY - Coming Soon
 $400,000Coming Soon3 beds 2 baths
$400,000Coming Soon3 beds 2 baths470 Rose Dale Ln, DOVER, DE 19904
MLS# DEKT2042562Listed by: RE/MAX 1ST CHOICE - MIDDLETOWN - New
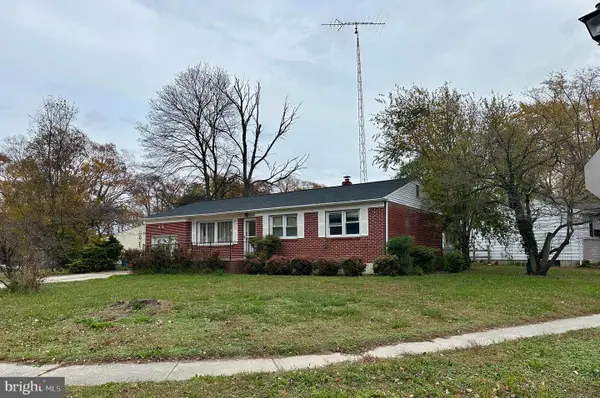 $219,000Active3 beds 2 baths1,690 sq. ft.
$219,000Active3 beds 2 baths1,690 sq. ft.337 Macarthur Dr, DOVER, DE 19901
MLS# DEKT2042572Listed by: KELLER WILLIAMS REALTY CENTRAL-DELAWARE - New
 $299,900Active4 beds 2 baths1,568 sq. ft.
$299,900Active4 beds 2 baths1,568 sq. ft.916 Forest St, DOVER, DE 19904
MLS# DEKT2042566Listed by: TRI-COUNTY REALTY - Coming Soon
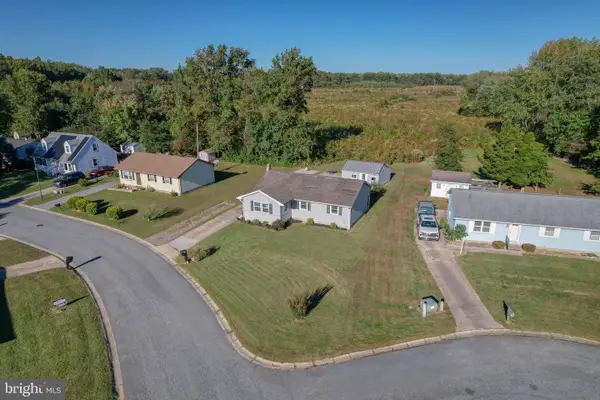 $325,000Coming Soon3 beds 2 baths
$325,000Coming Soon3 beds 2 baths82 Tammie Dr, DOVER, DE 19904
MLS# DEKT2042502Listed by: BRYAN REALTY GROUP - New
 $285,000Active3 beds 2 baths1,208 sq. ft.
$285,000Active3 beds 2 baths1,208 sq. ft.121 Morris Dr, DOVER, DE 19901
MLS# DEKT2041834Listed by: RE/MAX ASSOCIATES-HOCKESSIN - New
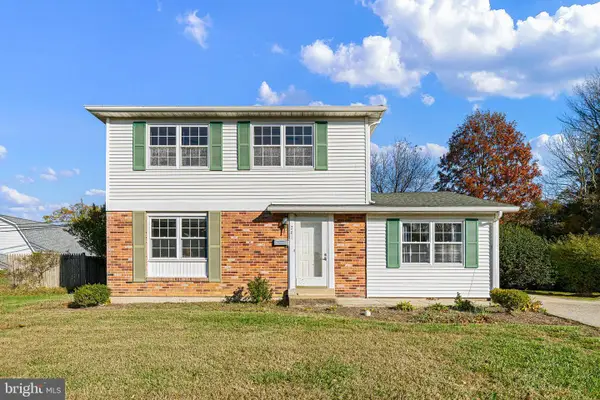 $275,000Active3 beds 2 baths1,550 sq. ft.
$275,000Active3 beds 2 baths1,550 sq. ft.281 Kesselring Ave, DOVER, DE 19904
MLS# DEKT2042324Listed by: BRYAN REALTY GROUP - New
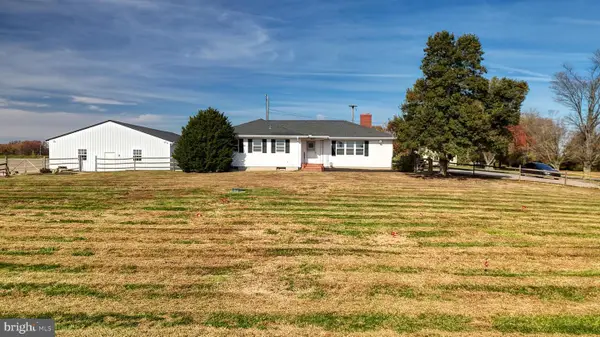 $390,000Active3 beds 3 baths1,419 sq. ft.
$390,000Active3 beds 3 baths1,419 sq. ft.2615 N Little Creek Rd, DOVER, DE 19901
MLS# DEKT2042384Listed by: BURNS & ELLIS REALTORS - New
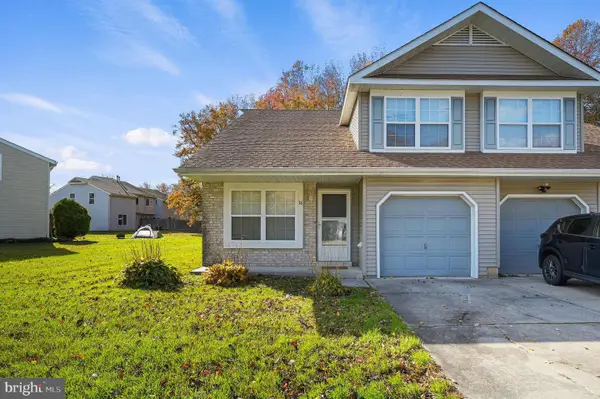 $265,000Active3 beds 3 baths1,530 sq. ft.
$265,000Active3 beds 3 baths1,530 sq. ft.38 Heatherfield, DOVER, DE 19904
MLS# DEKT2042388Listed by: KELLER WILLIAMS REALTY CENTRAL-DELAWARE - New
 $279,900Active4 beds 3 baths1,968 sq. ft.
$279,900Active4 beds 3 baths1,968 sq. ft.225 N New St, DOVER, DE 19904
MLS# DEKT2042448Listed by: REDFIN CORPORATION
