28 Howe Dr, DOVER, DE 19901
Local realty services provided by:Mountain Realty ERA Powered

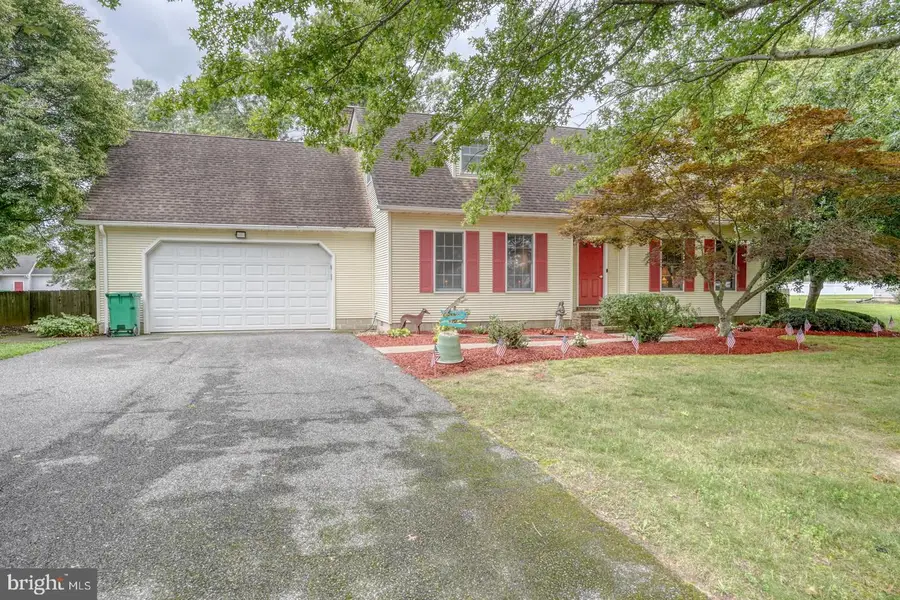
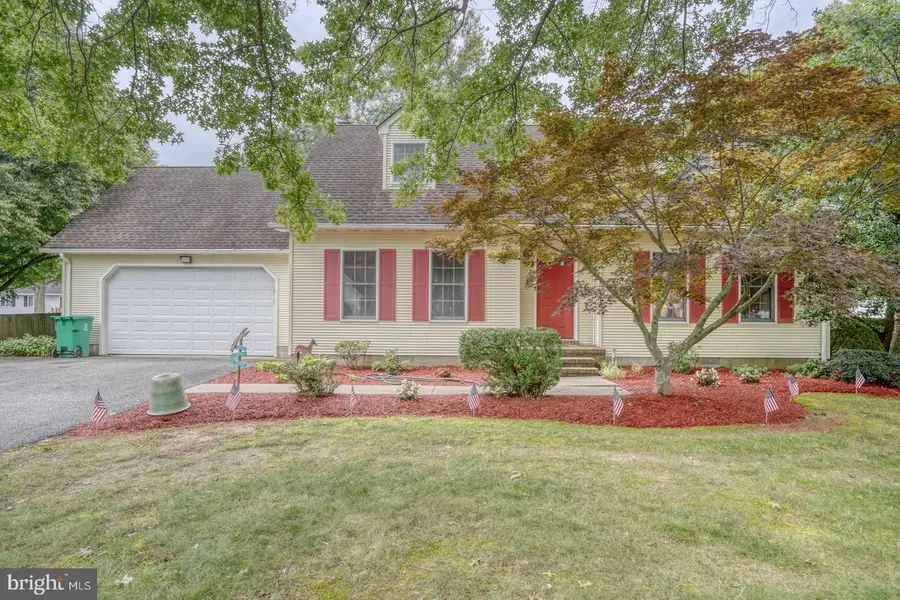
28 Howe Dr,DOVER, DE 19901
$369,900
- 4 Beds
- 3 Baths
- 1,960 sq. ft.
- Single family
- Pending
Listed by:deborah a oberdorf
Office:bryan realty group
MLS#:DEKT2039200
Source:BRIGHTMLS
Price summary
- Price:$369,900
- Price per sq. ft.:$188.72
- Monthly HOA dues:$2.92
About this home
Nestled on a quiet, tree-lined street in the popular Old Mill community, this charming 4-bedroom, 3-bath Cape Cod offers a perfect blend of classic finishes and everyday comfort. Interior Highlights include: A formal living room with built-in cabinetry, ideal for displaying treasured books or décor. A formal dining room, perfect for hosting gatherings and holiday meals. An Inviting gathering room with a cozy wood-burning fireplace for those crisp evenings. Light-filled sunroom overlooking the fully fenced backyard with patio, an ideal space for morning coffee or quiet relaxation. Spacious kitchen with granite countertops and an abundance of cabinetry and counter space. Convenient main-level laundry room/mudroom with access to the two-car garage. Main floor bedroom and full bath offer flexible living options for guests or multigenerational needs. The Upstairs Features: Three additional bedrooms, including a generous primary suite with its own full bath. A second full hallway bath serves the remaining bedrooms. New flooring was just installed throughout most of the home. This prime location is just minutes to shopping, dining, medical facilities, downtown Dover, and Dover Air Force Base. This home offers quiet suburban charm without sacrificing convenience. Make sure to schedule your private tour today!
Contact an agent
Home facts
- Year built:1988
- Listing Id #:DEKT2039200
- Added:40 day(s) ago
- Updated:August 18, 2025 at 07:47 AM
Rooms and interior
- Bedrooms:4
- Total bathrooms:3
- Full bathrooms:3
- Living area:1,960 sq. ft.
Heating and cooling
- Cooling:Central A/C
- Heating:Forced Air, Natural Gas
Structure and exterior
- Year built:1988
- Building area:1,960 sq. ft.
- Lot area:0.46 Acres
Schools
- High school:CAESAR RODNEY
Utilities
- Water:Well
- Sewer:Public Sewer
Finances and disclosures
- Price:$369,900
- Price per sq. ft.:$188.72
- Tax amount:$1,227 (2024)
New listings near 28 Howe Dr
- Coming SoonOpen Sat, 11am to 1pm
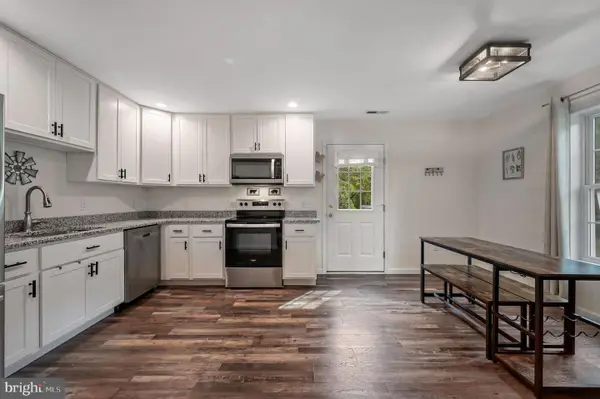 $325,000Coming Soon3 beds 2 baths
$325,000Coming Soon3 beds 2 baths1362 W College Rd, DOVER, DE 19904
MLS# DEKT2040260Listed by: IRON VALLEY REAL ESTATE PREMIER - New
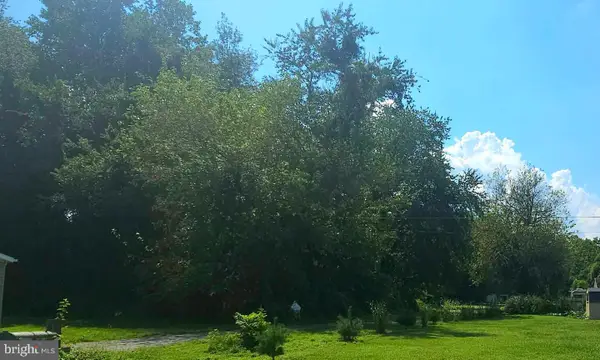 $55,000Active0.18 Acres
$55,000Active0.18 Acres0 Cove Road, DOVER, DE 19904
MLS# DEKT2040206Listed by: ELEVATED REAL ESTATE SOLUTIONS - New
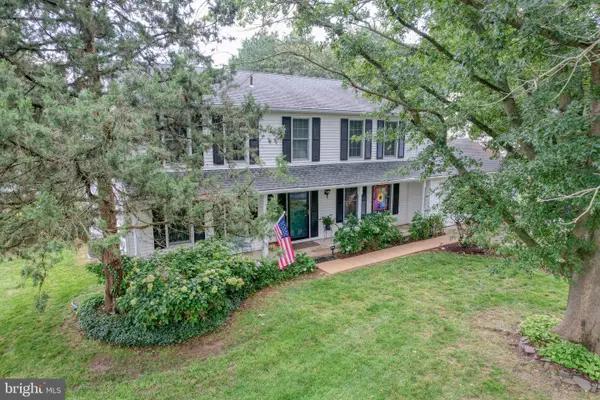 $409,900Active4 beds 3 baths2,184 sq. ft.
$409,900Active4 beds 3 baths2,184 sq. ft.223 Royal Grant Way, DOVER, DE 19901
MLS# DEKT2040232Listed by: BURNS & ELLIS REALTORS - Coming Soon
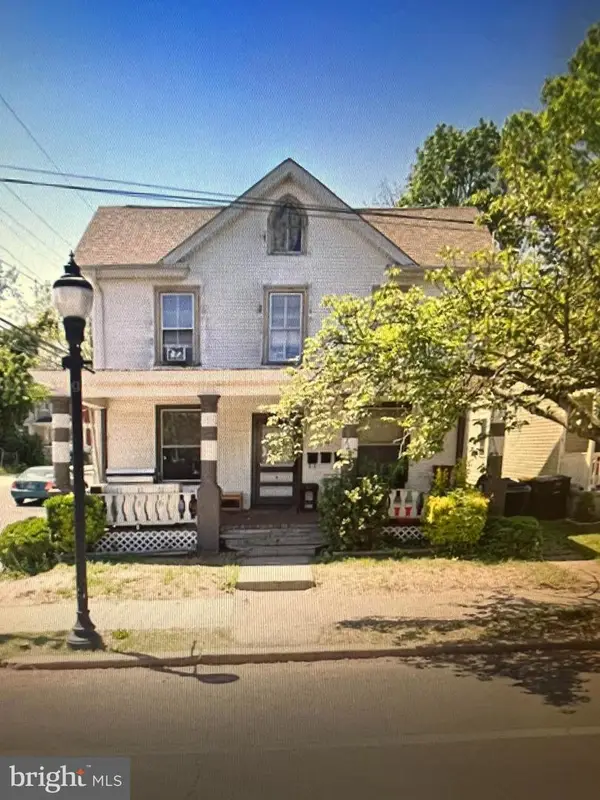 $315,000Coming Soon3 beds -- baths
$315,000Coming Soon3 beds -- baths56 S Governors Ave, DOVER, DE 19904
MLS# DEKT2040220Listed by: PHOENIX REAL ESTATE - New
 $280,000Active4 beds 2 baths2,010 sq. ft.
$280,000Active4 beds 2 baths2,010 sq. ft.302 Kesselring Ave, DOVER, DE 19904
MLS# DEKT2040204Listed by: REAL BROKER, LLC - New
 $265,000Active3 beds 1 baths1,042 sq. ft.
$265,000Active3 beds 1 baths1,042 sq. ft.1524 Joshua Clayton Rd, DOVER, DE 19904
MLS# DEKT2040196Listed by: THE PARKER GROUP - New
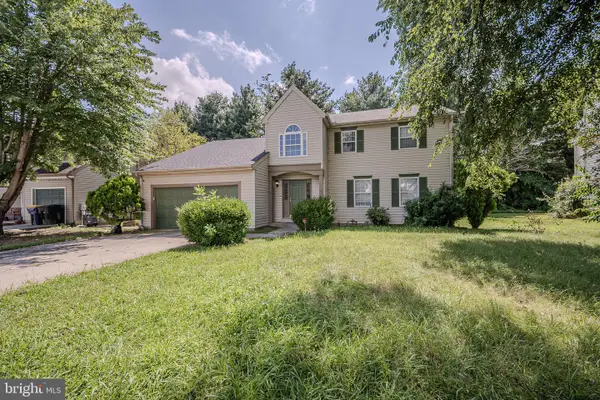 $390,000Active3 beds 3 baths1,920 sq. ft.
$390,000Active3 beds 3 baths1,920 sq. ft.214 Northdown Dr, DOVER, DE 19904
MLS# DEKT2040156Listed by: RE/MAX ASSOCIATES-WILMINGTON - New
 $170,000Active3 beds 2 baths1,728 sq. ft.
$170,000Active3 beds 2 baths1,728 sq. ft.518 Weaver Dr #518, DOVER, DE 19901
MLS# DEKT2040170Listed by: KELLER WILLIAMS REALTY CENTRAL-DELAWARE - New
 $189,000Active2 beds 2 baths910 sq. ft.
$189,000Active2 beds 2 baths910 sq. ft.37 Silver Ct, DOVER, DE 19904
MLS# DEKT2040172Listed by: ADAZIO REALTY ASSOCIATES - New
 $249,000Active3 beds 1 baths1,000 sq. ft.
$249,000Active3 beds 1 baths1,000 sq. ft.21 Lingo Dr, DOVER, DE 19901
MLS# DEKT2040158Listed by: BRYAN REALTY GROUP

