3 Valhalla Ct, Dover, DE 19904
Local realty services provided by:ERA Reed Realty, Inc.
3 Valhalla Ct,Dover, DE 19904
$475,000
- 5 Beds
- 4 Baths
- 3,349 sq. ft.
- Townhouse
- Active
Listed by: terri l mestro
Office: iron valley real estate premier
MLS#:DEKT2040134
Source:BRIGHTMLS
Price summary
- Price:$475,000
- Price per sq. ft.:$141.83
- Monthly HOA dues:$16.67
About this home
30 DAY SPECIAL $10,000 in SELLERS ASSISTANCE
Golf Course Lot • New Construction • Quick Delivery
Two Primary Suites • Luxury Living on the 9th Green!
Dreaming of owning a model home? Here’s your chance! This stunning new construction by reputable local builder U & I Builders is complete and perfectly positioned on the 9th green of Maple Dale Country Club—offering breathtaking golf course and pond views.
Main Floor Highlights
Open-concept living with luxury plank flooring
Gourmet kitchen featuring:
• Quartz countertops
• Soft-close cabinetry
• Breakfast bar & dining nook
Light-filled family room with sliding door leading to a private deck overlooking the golf course and pond
First-floor primary suite with:
• Walk-in closet
• Spa-like bath with quartz countertops, dual sinks, and tiled walk-in shower
Additional 5th bedroom or office
Half bath and full laundry room
Second Floor Features
Second primary suite with private full bath—perfect for multi-generational living
Two additional generously sized bedrooms
Spacious bonus/family/game room
Additional full bath for guests or family
Exterior & Community
Two-car garage with interior access
Professionally landscaped lot backing to beautiful golf course views
Enjoy resort-style living just steps from Maple Dale Country Club, offering fine dining, 18-hole golf, community events, and more
📍 Put this home on your next tour!
Contact an agent
Home facts
- Year built:2025
- Listing ID #:DEKT2040134
- Added:197 day(s) ago
- Updated:February 25, 2026 at 02:44 PM
Rooms and interior
- Bedrooms:5
- Total bathrooms:4
- Full bathrooms:3
- Half bathrooms:1
- Living area:3,349 sq. ft.
Heating and cooling
- Cooling:Central A/C, Zoned
- Heating:90% Forced Air, Electric, Energy Star Heating System, Heat Pump(s), Zoned
Structure and exterior
- Roof:Architectural Shingle
- Year built:2025
- Building area:3,349 sq. ft.
- Lot area:0.14 Acres
Utilities
- Water:Public
- Sewer:Public Sewer
Finances and disclosures
- Price:$475,000
- Price per sq. ft.:$141.83
- Tax amount:$42 (2024)
New listings near 3 Valhalla Ct
- New
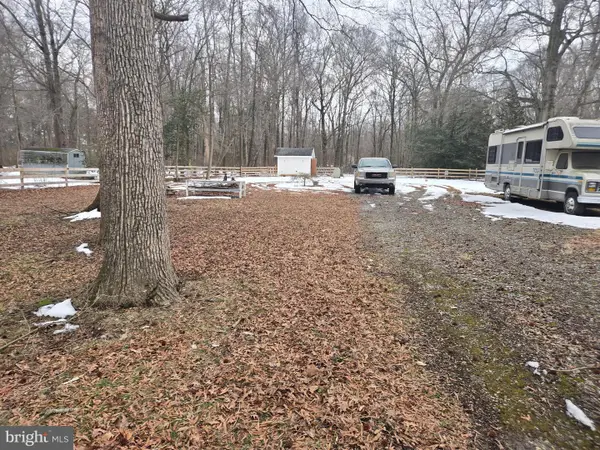 $97,250Active1 Acres
$97,250Active1 Acres1460 Central Church Rd, DOVER, DE 19904
MLS# DEKT2044740Listed by: TORBERT REALTY LLC - New
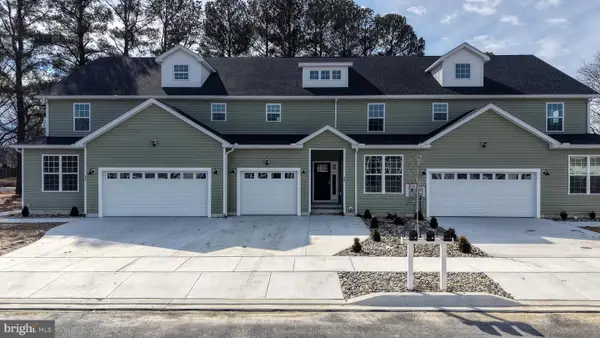 $459,000Active5 beds 4 baths3,144 sq. ft.
$459,000Active5 beds 4 baths3,144 sq. ft.10 Valhalla Ct, DOVER, DE 19904
MLS# DEKT2044680Listed by: IRON VALLEY REAL ESTATE PREMIER - New
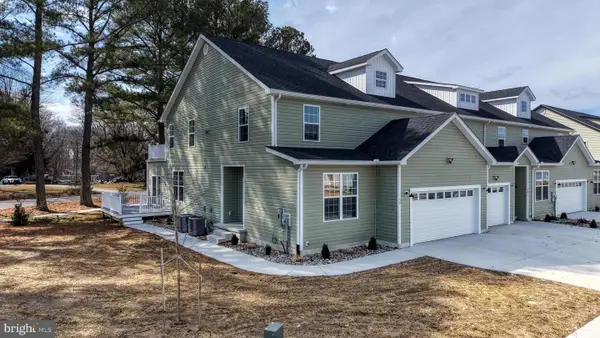 $475,000Active5 beds 4 baths3,369 sq. ft.
$475,000Active5 beds 4 baths3,369 sq. ft.12 Valhalla Ct, DOVER, DE 19904
MLS# DEKT2044686Listed by: IRON VALLEY REAL ESTATE PREMIER - Coming Soon
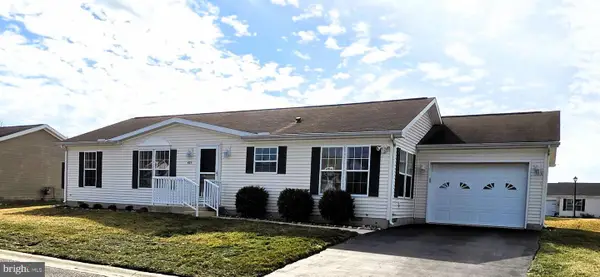 $123,999Coming Soon3 beds 2 baths
$123,999Coming Soon3 beds 2 baths425 Moore Pl #425, DOVER, DE 19901
MLS# DEKT2044690Listed by: SAMSON PROPERTIES OF DE, LLC - Coming SoonOpen Sat, 12 to 2pm
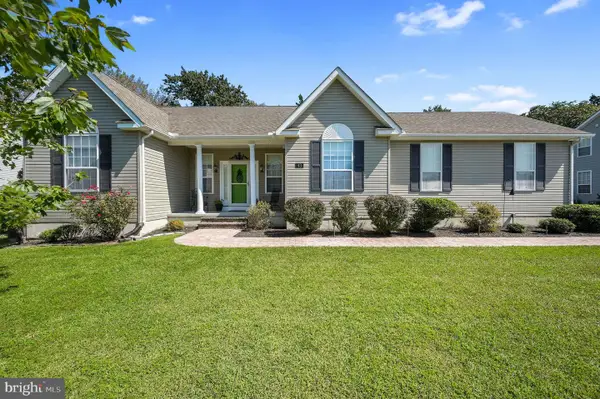 $420,000Coming Soon3 beds 2 baths
$420,000Coming Soon3 beds 2 baths43 E Darby Cir, DOVER, DE 19904
MLS# DEKT2044672Listed by: KELLER WILLIAMS REALTY CENTRAL-DELAWARE - New
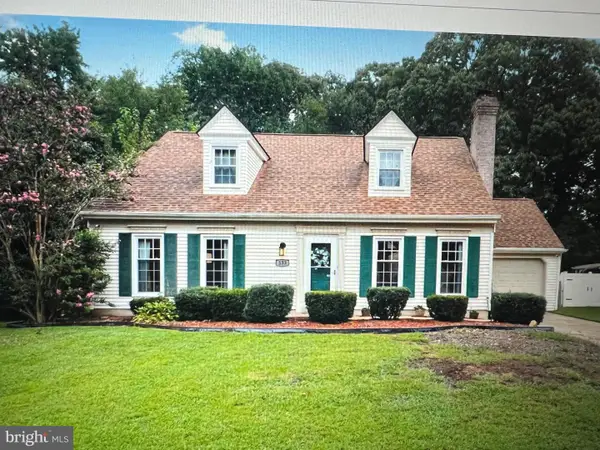 $349,900Active4 beds 2 baths1,874 sq. ft.
$349,900Active4 beds 2 baths1,874 sq. ft.133 Meetinghouse Ln, DOVER, DE 19904
MLS# DEKT2044658Listed by: RE/MAX REALTY GROUP REHOBOTH - Coming Soon
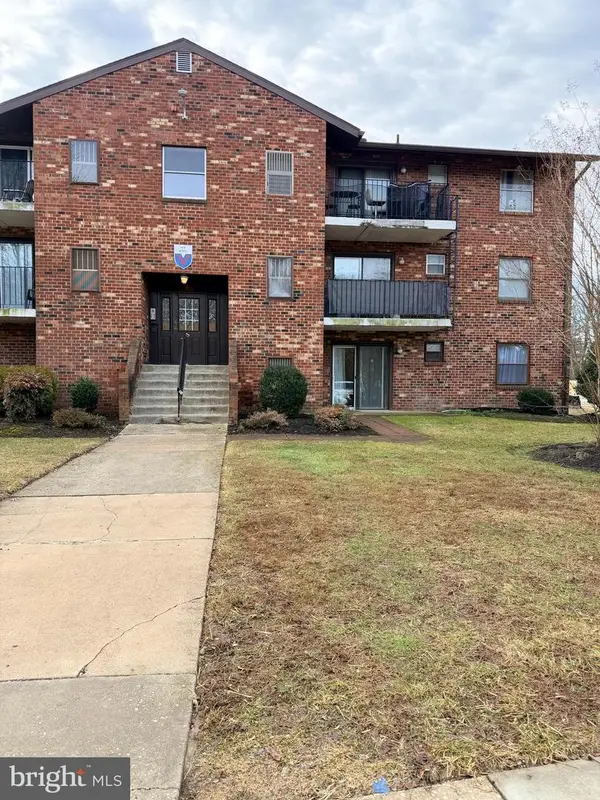 $143,500Coming Soon2 beds 1 baths
$143,500Coming Soon2 beds 1 baths2 Ivy Hall, DOVER, DE 19904
MLS# DEKT2039590Listed by: FIRST CLASS PROPERTIES 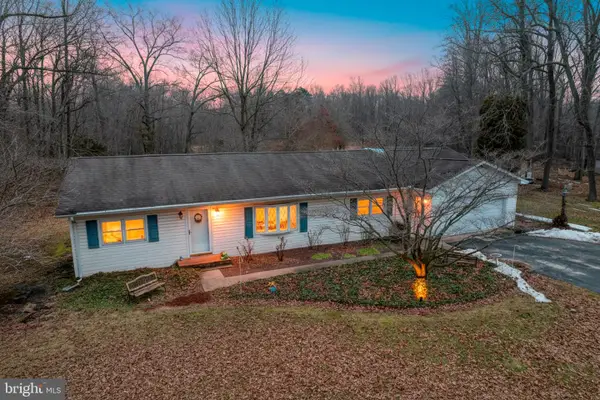 $475,000Pending3 beds 2 baths1,937 sq. ft.
$475,000Pending3 beds 2 baths1,937 sq. ft.3384 Pearsons Corner Rd, DOVER, DE 19904
MLS# DEKT2044642Listed by: BURNS & ELLIS REALTORS- New
 $214,900Active3 beds 2 baths1,512 sq. ft.
$214,900Active3 beds 2 baths1,512 sq. ft.56 Primrose Dr E, DOVER, DE 19901
MLS# DEKT2044628Listed by: ELEVATED REAL ESTATE SOLUTIONS - New
 $250,000Active3 beds 1 baths928 sq. ft.
$250,000Active3 beds 1 baths928 sq. ft.137 President Dr, DOVER, DE 19901
MLS# DEKT2044184Listed by: NORTHROP REALTY

