37 Siltstone Dr, Dover, DE 19901
Local realty services provided by:ERA Reed Realty, Inc.
37 Siltstone Dr,Dover, DE 19901
$364,900
- 3 Beds
- 2 Baths
- 1,821 sq. ft.
- Single family
- Pending
Listed by: ashley falkowski
Office: real broker llc.
MLS#:DEKT2041716
Source:BRIGHTMLS
Price summary
- Price:$364,900
- Price per sq. ft.:$200.38
- Monthly HOA dues:$105
About this home
Nestled in the walkable community of Fieldstone Village, this charming ranch-style home is designed for comfort and ease, perfect for those seeking a peaceful retreat. Built in 2015, this delightful detached residence boasts 1,821 square feet of thoughtfully laid-out living space, featuring three spacious bedrooms and two full bathrooms. Step inside to discover a warm and inviting atmosphere, highlighted by a cozy gas fireplace that serves as the heart of the living area. The open floor plan encourages seamless flow between spaces, making it ideal for entertaining or simply enjoying quiet evenings at home. The well-appointed kitchen is ready for your culinary adventures, while the adjacent dining area offers a perfect spot for gatherings. Outside, the screened in porch allows for more leisure time, while the attached two-car garage with handicap accessible ramp provides convenience and security. Property also features ample storage space with a large crawlspace under the house as well as an attic over the garage. With its modern amenities and thoughtful design, this home is not just a place to live, but a place to thrive. Embrace a lifestyle of comfort and connection in this inviting residence, where every day feels like a retreat. Don't miss the opportunity to make this lovely house, convenient to shopping centers (Redner's Supermarket is right down the street) and major roadways your new home!
Contact an agent
Home facts
- Year built:2015
- Listing ID #:DEKT2041716
- Added:46 day(s) ago
- Updated:November 25, 2025 at 09:38 PM
Rooms and interior
- Bedrooms:3
- Total bathrooms:2
- Full bathrooms:2
- Living area:1,821 sq. ft.
Heating and cooling
- Cooling:Central A/C
- Heating:Central, Electric
Structure and exterior
- Year built:2015
- Building area:1,821 sq. ft.
- Lot area:0.12 Acres
Utilities
- Water:Public
- Sewer:Public Septic
Finances and disclosures
- Price:$364,900
- Price per sq. ft.:$200.38
- Tax amount:$1,955 (2025)
New listings near 37 Siltstone Dr
- New
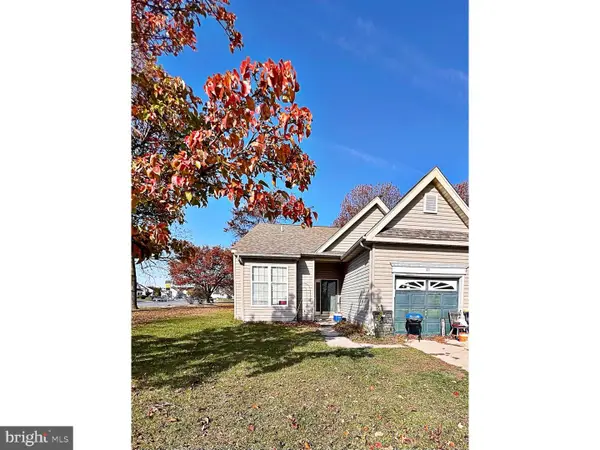 $199,900Active2 beds 2 baths1,432 sq. ft.
$199,900Active2 beds 2 baths1,432 sq. ft.101 Trafalgar Dr, DOVER, DE 19904
MLS# DEKT2042754Listed by: TRI-COUNTY REALTY - Open Tue, 9am to 5pmNew
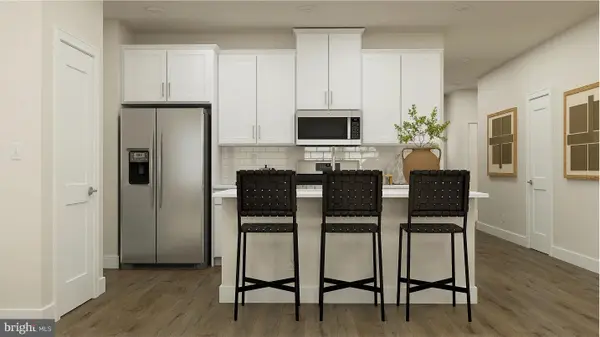 $339,810Active3 beds 2 baths1,453 sq. ft.
$339,810Active3 beds 2 baths1,453 sq. ft.809 Resort Blvd, DOVER, DE 19904
MLS# DEKT2042758Listed by: ATLANTIC FIVE REALTY - Coming Soon
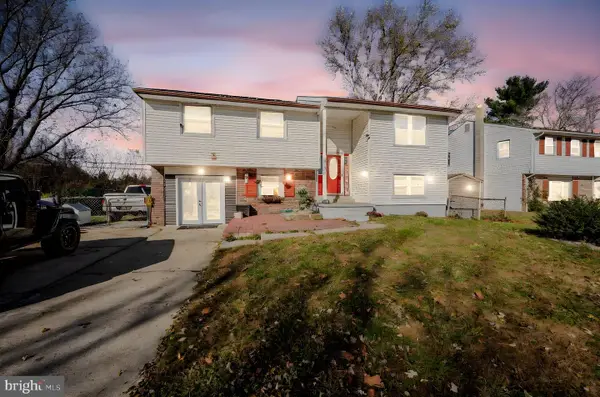 $320,000Coming Soon4 beds 2 baths
$320,000Coming Soon4 beds 2 baths809 Bacon Ave, DOVER, DE 19901
MLS# DEKT2042748Listed by: THE PARKER GROUP - Coming Soon
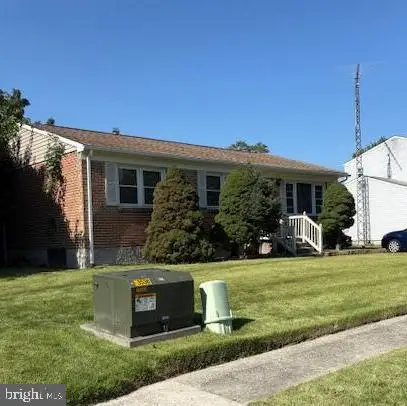 $199,000Coming Soon3 beds 2 baths
$199,000Coming Soon3 beds 2 baths1221 Garfield Dr, DOVER, DE 19901
MLS# DEKT2042746Listed by: FOWLER AND CO - New
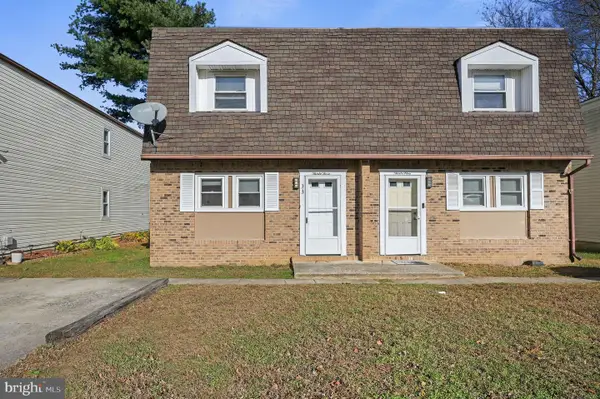 $239,900Active3 beds 2 baths1,404 sq. ft.
$239,900Active3 beds 2 baths1,404 sq. ft.33 Spruance Rd, DOVER, DE 19901
MLS# DEKT2042194Listed by: KELLER WILLIAMS REALTY CENTRAL-DELAWARE - New
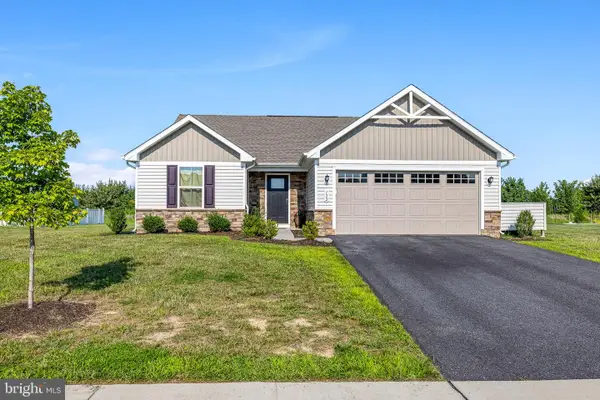 $345,000Active3 beds 2 baths1,328 sq. ft.
$345,000Active3 beds 2 baths1,328 sq. ft.132 Balthasar Dr, DOVER, DE 19901
MLS# DEKT2042736Listed by: EXP REALTY, LLC - Coming Soon
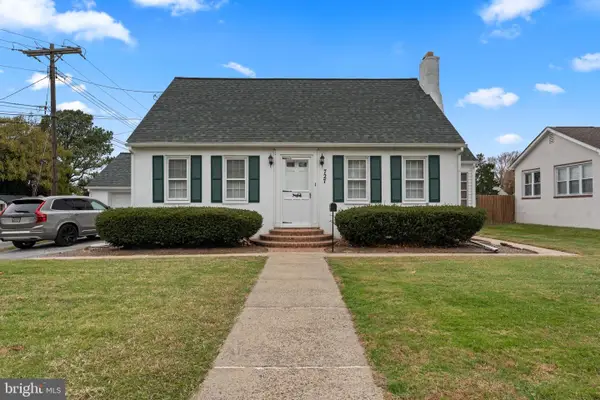 $245,000Coming Soon3 beds 1 baths
$245,000Coming Soon3 beds 1 baths727 E Division St, DOVER, DE 19901
MLS# DEKT2042640Listed by: THE MOVING EXPERIENCE DELAWARE INC - New
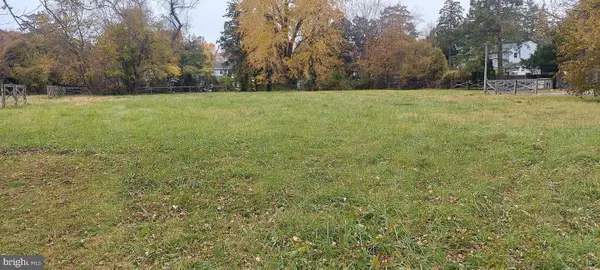 $350,000Active4.2 Acres
$350,000Active4.2 Acres0 Jefferson, DOVER, DE 19904
MLS# DEKT2042624Listed by: EMPOWER REAL ESTATE, LLC - New
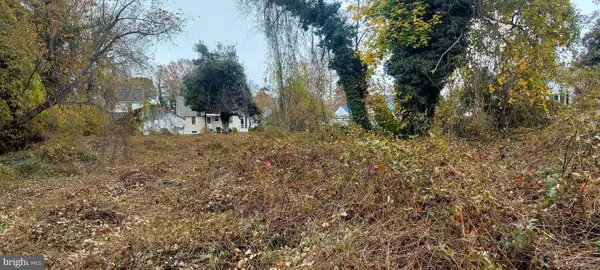 $75,000Active0.34 Acres
$75,000Active0.34 Acres0 Jefferson Ter, DOVER, DE 19904
MLS# DEKT2042720Listed by: EMPOWER REAL ESTATE, LLC - Coming Soon
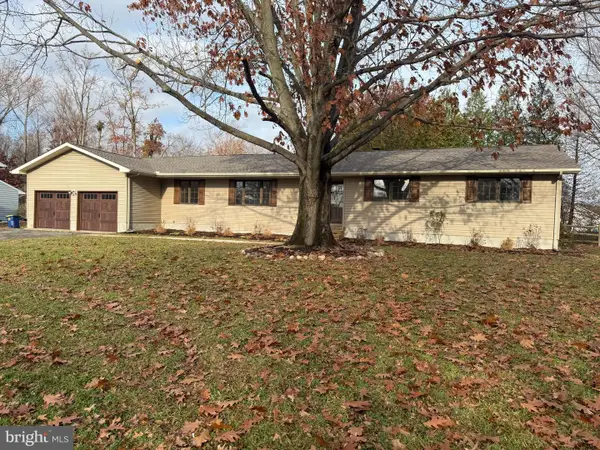 $387,500Coming Soon3 beds 3 baths
$387,500Coming Soon3 beds 3 baths231 Hickory Dale Dr, DOVER, DE 19901
MLS# DEKT2042696Listed by: BURNS & ELLIS REALTORS
