409 Ridgely Blvd, DOVER, DE 19904
Local realty services provided by:ERA OakCrest Realty, Inc.


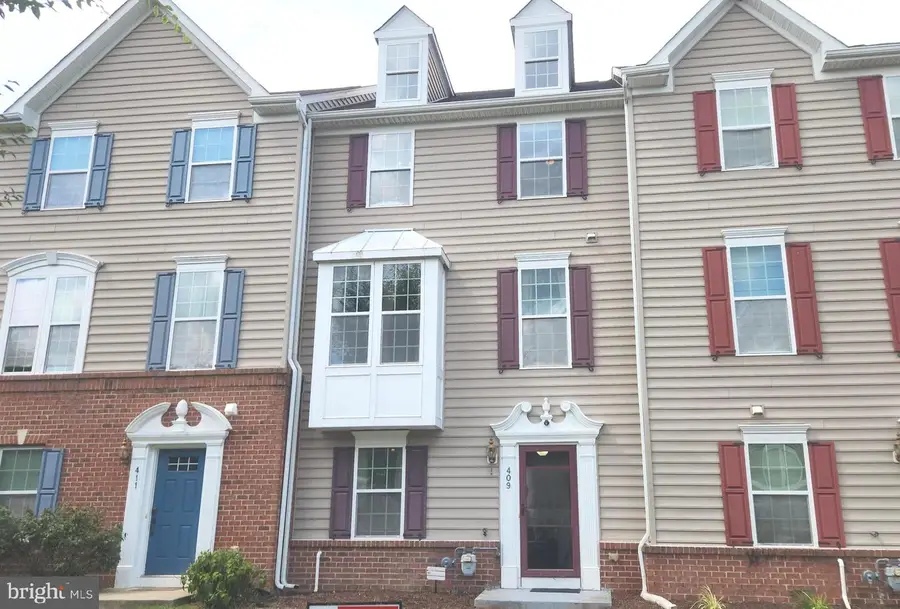
409 Ridgely Blvd,DOVER, DE 19904
$289,900
- 4 Beds
- 3 Baths
- 1,454 sq. ft.
- Townhouse
- Active
Listed by:charzell poole
Office:re/max associates - newark
MLS#:DEKT2039868
Source:BRIGHTMLS
Price summary
- Price:$289,900
- Price per sq. ft.:$199.38
- Monthly HOA dues:$29.17
About this home
This beautifully maintained 13 years young townhome in Eden Hill will make a great first impression. When you enter the home on the first floor and stand in the large foyer, you be greeted by a bonus room with french doors, and charming crown molding throughout the first and second floor of the home. The two car garage is in the rear of the home with access from the first floor rear door. Come up the stairs and enter into a large living room with a half bath. Just off the living area, you will enjoy the large eat in kitchen with island. The rear patio door off the kitchen leads to a beautiful composite deck overlooking the rear of the home. The master suite has a cathedral ceiling and a walk in closet and master bathroom with his and hers vanity. Don't fear laundry day in this home because the laundry room is on the same floor as the bedrooms. This 3 bedroom 2.5 bath with a bonus room, home is a must see so put it on your tour today.
Contact an agent
Home facts
- Year built:2012
- Listing Id #:DEKT2039868
- Added:16 day(s) ago
- Updated:August 17, 2025 at 01:45 PM
Rooms and interior
- Bedrooms:4
- Total bathrooms:3
- Full bathrooms:2
- Half bathrooms:1
- Living area:1,454 sq. ft.
Heating and cooling
- Cooling:Central A/C
- Heating:Forced Air, Natural Gas
Structure and exterior
- Roof:Asphalt
- Year built:2012
- Building area:1,454 sq. ft.
- Lot area:0.05 Acres
Utilities
- Water:Public
- Sewer:Public Sewer
Finances and disclosures
- Price:$289,900
- Price per sq. ft.:$199.38
- Tax amount:$1,479 (2024)
New listings near 409 Ridgely Blvd
- New
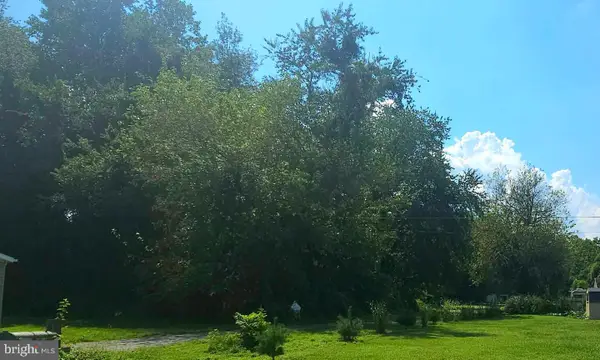 $55,000Active0.18 Acres
$55,000Active0.18 Acres0 Cove Road, DOVER, DE 19904
MLS# DEKT2040206Listed by: ELEVATED REAL ESTATE SOLUTIONS - New
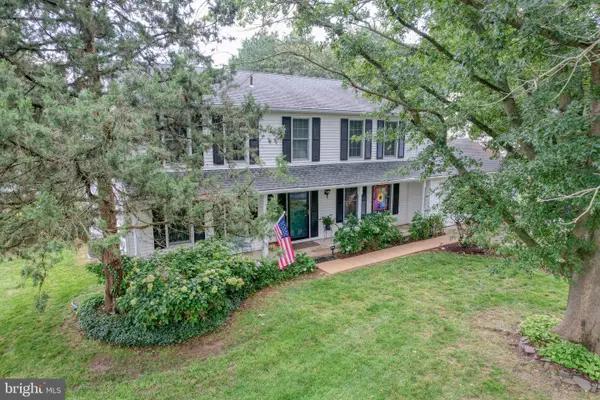 $409,900Active4 beds 3 baths2,184 sq. ft.
$409,900Active4 beds 3 baths2,184 sq. ft.223 Royal Grant Way, DOVER, DE 19901
MLS# DEKT2040232Listed by: BURNS & ELLIS REALTORS - Coming Soon
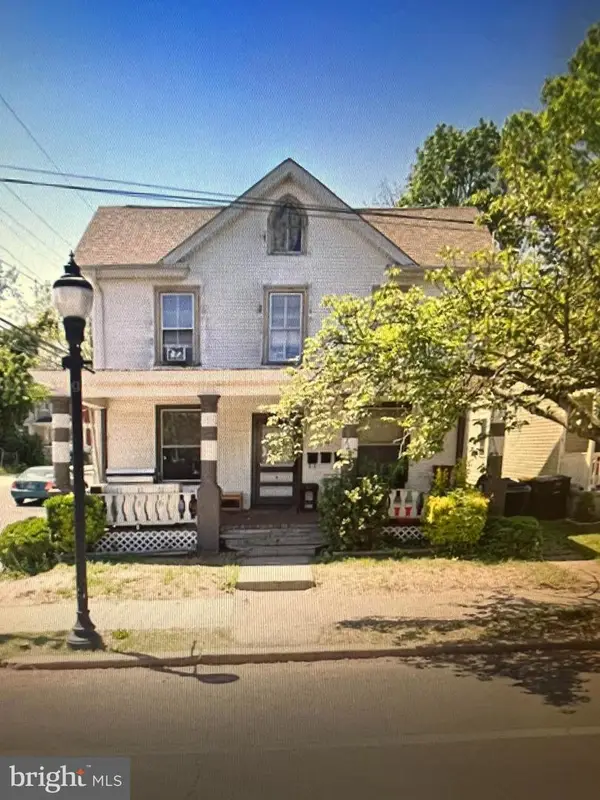 $315,000Coming Soon3 beds -- baths
$315,000Coming Soon3 beds -- baths56 S Governors Ave, DOVER, DE 19904
MLS# DEKT2040220Listed by: PHOENIX REAL ESTATE - Open Sun, 11am to 1pmNew
 $280,000Active4 beds 2 baths2,010 sq. ft.
$280,000Active4 beds 2 baths2,010 sq. ft.302 Kesselring Ave, DOVER, DE 19904
MLS# DEKT2040204Listed by: REAL BROKER, LLC - New
 $265,000Active3 beds 1 baths1,042 sq. ft.
$265,000Active3 beds 1 baths1,042 sq. ft.1524 Joshua Clayton Rd, DOVER, DE 19904
MLS# DEKT2040196Listed by: THE PARKER GROUP - New
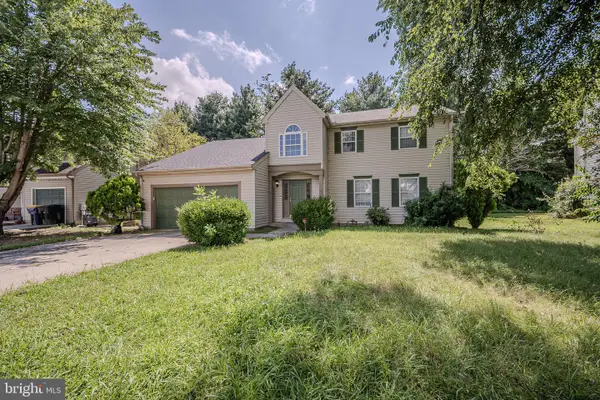 $390,000Active3 beds 3 baths1,920 sq. ft.
$390,000Active3 beds 3 baths1,920 sq. ft.214 Northdown Dr, DOVER, DE 19904
MLS# DEKT2040156Listed by: RE/MAX ASSOCIATES-WILMINGTON - New
 $170,000Active3 beds 2 baths1,728 sq. ft.
$170,000Active3 beds 2 baths1,728 sq. ft.518 Weaver Dr #518, DOVER, DE 19901
MLS# DEKT2040170Listed by: KELLER WILLIAMS REALTY CENTRAL-DELAWARE - Coming Soon
 $189,000Coming Soon2 beds 2 baths
$189,000Coming Soon2 beds 2 baths37 Silver Ct, DOVER, DE 19904
MLS# DEKT2040172Listed by: ADAZIO REALTY ASSOCIATES - New
 $249,000Active3 beds 1 baths1,000 sq. ft.
$249,000Active3 beds 1 baths1,000 sq. ft.21 Lingo Dr, DOVER, DE 19901
MLS# DEKT2040158Listed by: BRYAN REALTY GROUP - Open Sun, 1 to 3pmNew
 $285,000Active4 beds 1 baths1,380 sq. ft.
$285,000Active4 beds 1 baths1,380 sq. ft.135 Woodbrook Rd, DOVER, DE 19901
MLS# DEKT2040154Listed by: WEICHERT REALTORS CORNERSTONE

