60 John Collins Cir, DOVER, DE 19904
Local realty services provided by:ERA Byrne Realty
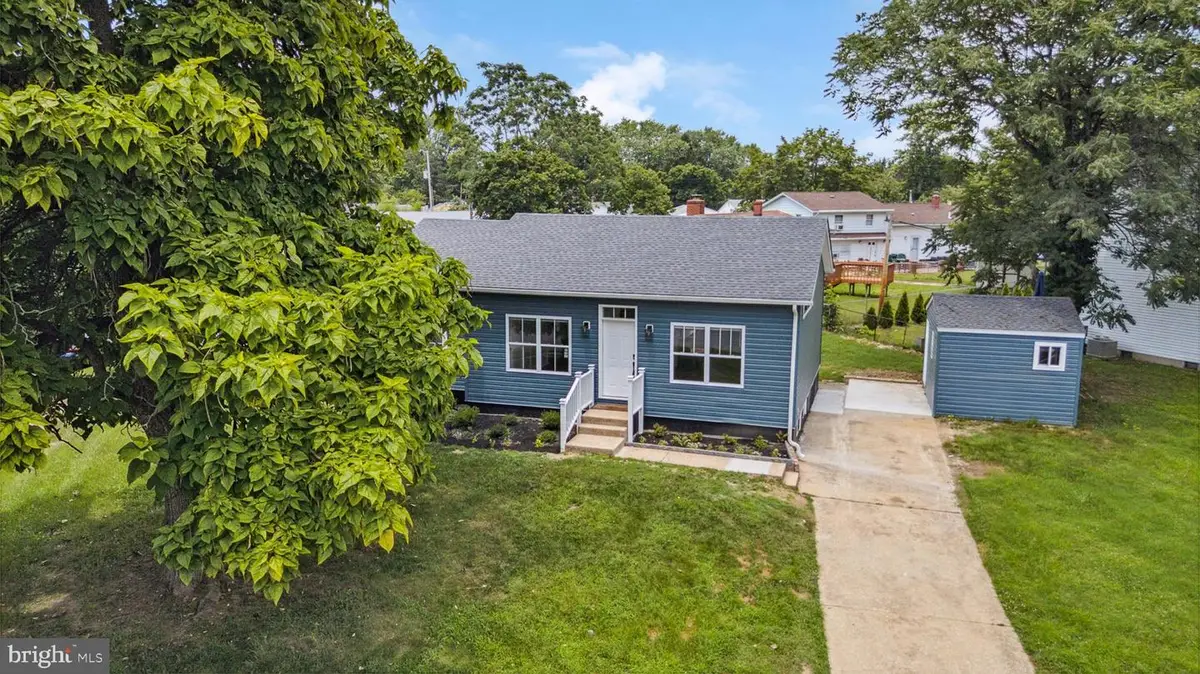

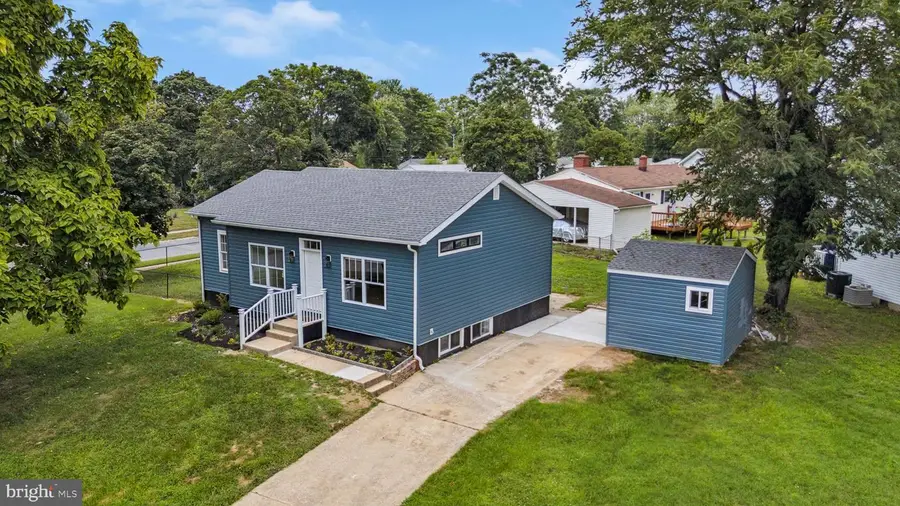
60 John Collins Cir,DOVER, DE 19904
$330,000
- 3 Beds
- 3 Baths
- 2,080 sq. ft.
- Single family
- Pending
Listed by:donielle haughton
Office:century 21 gold key realty
MLS#:DEKT2038964
Source:BRIGHTMLS
Price summary
- Price:$330,000
- Price per sq. ft.:$158.65
About this home
Welcome to 60 John Collin Circle - a stunning rebuilt on a .27-acre corner lot in Rodney Village, where style, comfort, and thoughtful design meet. This brand-new home is beautifully crafted with high-end finishes and modern upgrades that truly make it stand out. From the moment you step inside, you'll appreciate the elegant crown molding and the open, light-filled layout. The spacious kitchen features all-new stainless steel appliances and a custom pantry with adjustable shelving, perfect for keeping everything organized. Each bedroom includes closets with adjustable rails, and the downstairs bedroom offers incredible versatility, perfect as a private in-law suite or a luxurious guest bedroom, providing comfort and privacy for extended family or visiting guests. Whether you're a first-time buyer or simply looking for a fresh start, this home delivers comfort, practicality, and charm, all in a prime Dover location close to shopping, dining, medical facilities, and major routes. Dont miss your chance to own this move-in ready home in a well-established neighborhood. Schedule your private tour today!
Contact an agent
Home facts
- Year built:2025
- Listing Id #:DEKT2038964
- Added:47 day(s) ago
- Updated:August 18, 2025 at 07:47 AM
Rooms and interior
- Bedrooms:3
- Total bathrooms:3
- Full bathrooms:2
- Half bathrooms:1
- Living area:2,080 sq. ft.
Heating and cooling
- Cooling:Central A/C
- Heating:Central
Structure and exterior
- Year built:2025
- Building area:2,080 sq. ft.
- Lot area:0.28 Acres
Schools
- High school:CAESAR RODNEY
Utilities
- Water:Public
- Sewer:Public Sewer
Finances and disclosures
- Price:$330,000
- Price per sq. ft.:$158.65
- Tax amount:$869 (2024)
New listings near 60 John Collins Cir
- New
 $125,500Active2 beds 2 baths1,008 sq. ft.
$125,500Active2 beds 2 baths1,008 sq. ft.36 Courtside Dr #a-24, DOVER, DE 19904
MLS# DEKT2040254Listed by: RE/MAX HORIZONS - Coming SoonOpen Sat, 11am to 1pm
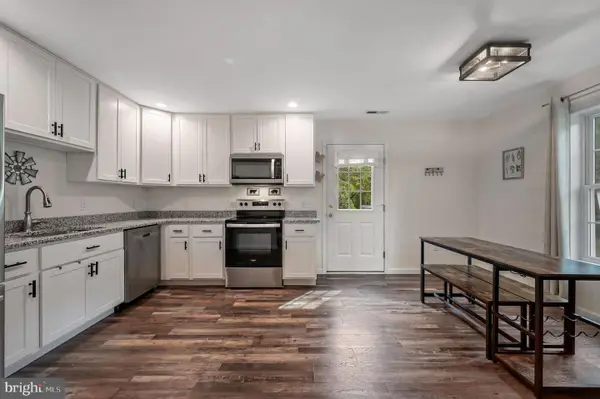 $325,000Coming Soon3 beds 2 baths
$325,000Coming Soon3 beds 2 baths1362 W College Rd, DOVER, DE 19904
MLS# DEKT2040260Listed by: IRON VALLEY REAL ESTATE PREMIER - New
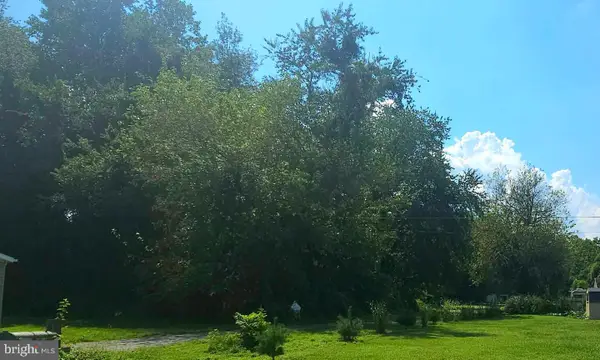 $55,000Active0.18 Acres
$55,000Active0.18 Acres0 Cove Road, DOVER, DE 19904
MLS# DEKT2040206Listed by: ELEVATED REAL ESTATE SOLUTIONS - New
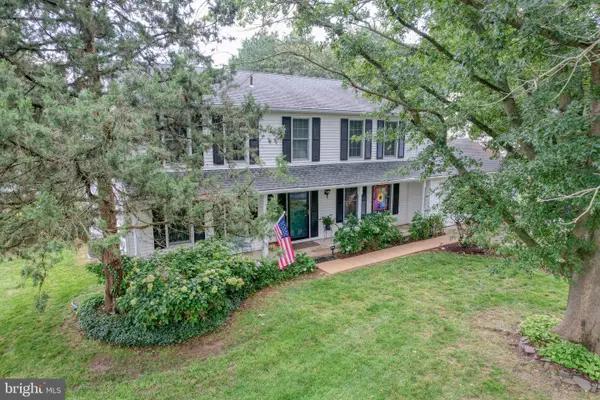 $409,900Active4 beds 3 baths2,184 sq. ft.
$409,900Active4 beds 3 baths2,184 sq. ft.223 Royal Grant Way, DOVER, DE 19901
MLS# DEKT2040232Listed by: BURNS & ELLIS REALTORS - Coming Soon
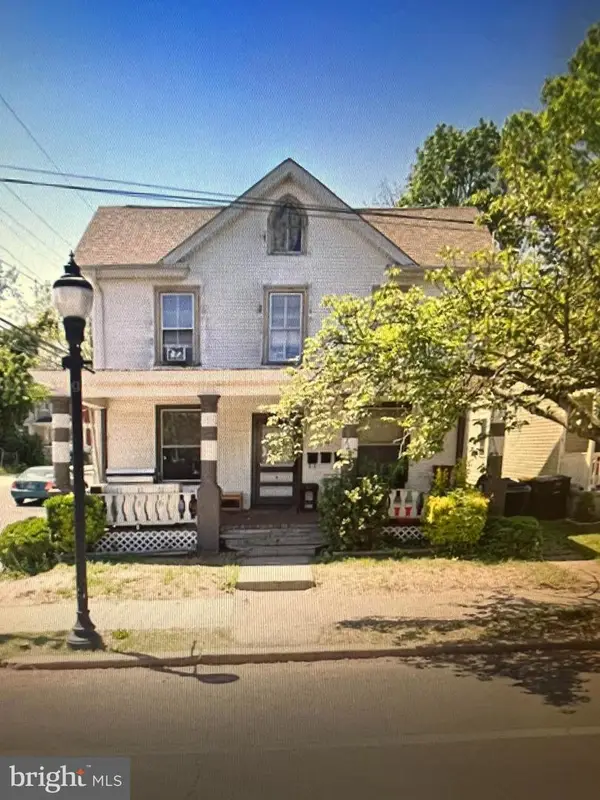 $315,000Coming Soon3 beds -- baths
$315,000Coming Soon3 beds -- baths56 S Governors Ave, DOVER, DE 19904
MLS# DEKT2040220Listed by: PHOENIX REAL ESTATE - New
 $280,000Active4 beds 2 baths2,010 sq. ft.
$280,000Active4 beds 2 baths2,010 sq. ft.302 Kesselring Ave, DOVER, DE 19904
MLS# DEKT2040204Listed by: REAL BROKER, LLC - New
 $265,000Active3 beds 1 baths1,042 sq. ft.
$265,000Active3 beds 1 baths1,042 sq. ft.1524 Joshua Clayton Rd, DOVER, DE 19904
MLS# DEKT2040196Listed by: THE PARKER GROUP - New
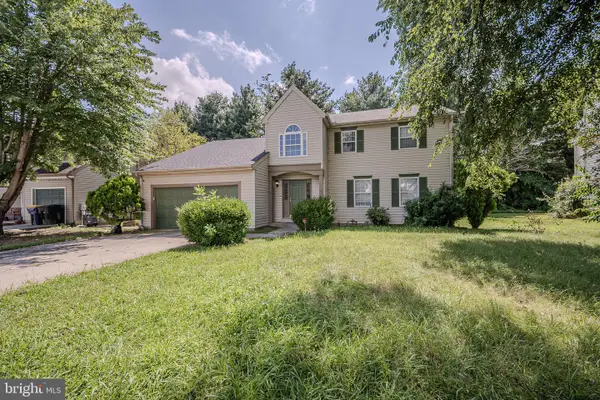 $390,000Active3 beds 3 baths1,920 sq. ft.
$390,000Active3 beds 3 baths1,920 sq. ft.214 Northdown Dr, DOVER, DE 19904
MLS# DEKT2040156Listed by: RE/MAX ASSOCIATES-WILMINGTON - New
 $170,000Active3 beds 2 baths1,728 sq. ft.
$170,000Active3 beds 2 baths1,728 sq. ft.518 Weaver Dr #518, DOVER, DE 19901
MLS# DEKT2040170Listed by: KELLER WILLIAMS REALTY CENTRAL-DELAWARE - New
 $189,000Active2 beds 2 baths910 sq. ft.
$189,000Active2 beds 2 baths910 sq. ft.37 Silver Ct, DOVER, DE 19904
MLS# DEKT2040172Listed by: ADAZIO REALTY ASSOCIATES
