870 Brookfield Drive, Dover, DE 19901
Local realty services provided by:O'BRIEN REALTY ERA POWERED
870 Brookfield Drive,Dover, DE 19901
$688,325
- 4 Beds
- 4 Baths
- 3,345 sq. ft.
- Single family
- Active
Listed by: vittorio pasko
Office: berkshire hathaway homeservices penfed realty
MLS#:DEKT2039614
Source:BRIGHTMLS
Price summary
- Price:$688,325
- Price per sq. ft.:$205.78
- Monthly HOA dues:$25
About this home
Discover elevated living with the brand-new Red Maple floorplan—where luxury and style converge in every detail. Designed for both elegance and comfort, this home features a main-level owner’s suite offering refined privacy, while three spacious secondary bedrooms await upstairs. At the heart of the home, a dramatic two-story great room opens to a chef’s kitchen with an oversized island and light-filled breakfast area—ideal for both intimate mornings and grand entertaining.
Amenities
• Elevation 1D w/ Full Stone Front
• 2-Car Front Load Garage
• 4 Bedrooms/3.5 Baths
• Library
• Luxury Plank Flooring (LVP) in Foyer, First Floor Hall, Powder Room, Arrival Center, Second Floor Laundry Room & First Floor Laundry Closet, Great Room, Kitchen, Breakfast, Pantry, Dining Room
• Oak Stairs
• Gourmet Kitchen w/ Upgraded Quartz Countertops, Backsplash Tile, Upgraded White Cabinets w/ Brushed Nickel Hardware, Kitchen Island w/ Pendant Light Rough-In, Designer Range Hood, Samsung® Stainless Steel Appliances Including: Microwave, Gas Cooktop, Double Wall Oven, Refrigerator, Dishwasher
• Recessed Lighting in Great Room & Owner’s Bedroom
• Traditional Interior Lighting Package – Brushed Nickel
• Ceiling Fan Rough-Ins: Great Room & Owner’s Bedroom, Library, Bedrooms 2,3&4
• 50” Electric Wall Mounted Fireplace w/ Mantle in Great Room
• Owner’s Bath w/ Over-Height Vanity Cabinets, Free-Standing Tub, Handheld 3 Function Spray, Rainhead & Ceramic Tile
• Traditional Plumbing Fixture Package
• Unfinished Basement w/ 9 Ft. Walls & 6 Ft. Areaway, 5 Ft. Sliding Glass Door
Call to ask about current incentives.
On-site, unlicensed salespeople represent the seller only.
Contact an agent
Home facts
- Year built:2025
- Listing ID #:DEKT2039614
- Added:159 day(s) ago
- Updated:February 15, 2026 at 02:37 PM
Rooms and interior
- Bedrooms:4
- Total bathrooms:4
- Full bathrooms:3
- Half bathrooms:1
- Living area:3,345 sq. ft.
Heating and cooling
- Cooling:Central A/C
- Heating:Forced Air, Natural Gas
Structure and exterior
- Year built:2025
- Building area:3,345 sq. ft.
- Lot area:0.3 Acres
Schools
- High school:CAESAR RODNEY
- Middle school:POSTLETHWAIT
- Elementary school:STAR HILL
Utilities
- Water:Public
- Sewer:Public Sewer
Finances and disclosures
- Price:$688,325
- Price per sq. ft.:$205.78
New listings near 870 Brookfield Drive
- New
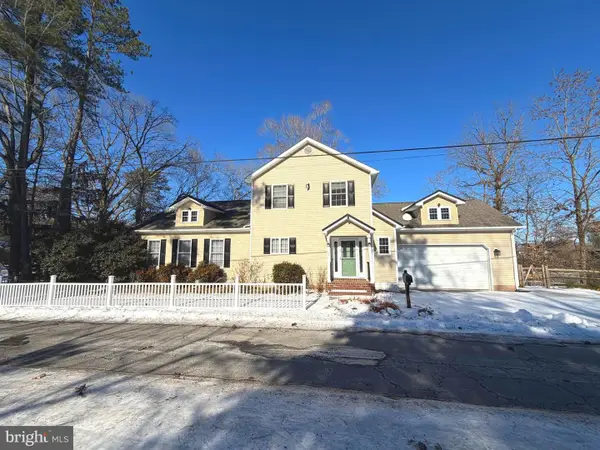 $597,000Active4 beds 3 baths3,990 sq. ft.
$597,000Active4 beds 3 baths3,990 sq. ft.89 S Shore Dr, DOVER, DE 19901
MLS# DEKT2044480Listed by: BRYAN REALTY GROUP - New
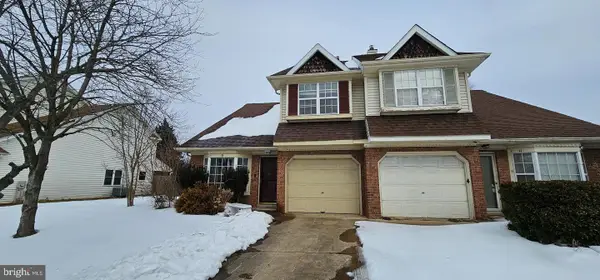 $285,000Active3 beds 2 baths1,396 sq. ft.
$285,000Active3 beds 2 baths1,396 sq. ft.9 Gristmill Dr, DOVER, DE 19904
MLS# DEKT2043784Listed by: BRYAN REALTY GROUP - New
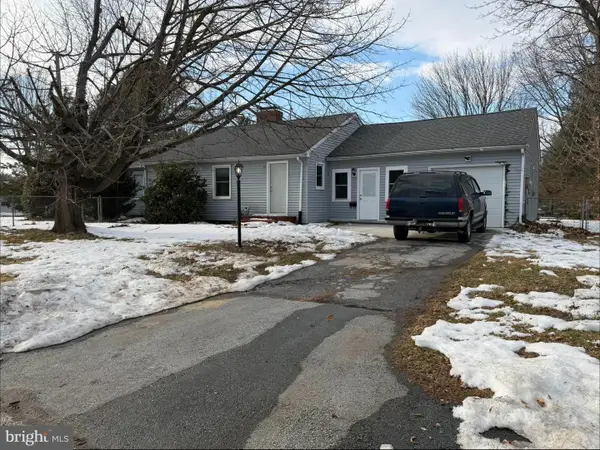 $310,000Active2 beds 1 baths1,952 sq. ft.
$310,000Active2 beds 1 baths1,952 sq. ft.915 E Division St, DOVER, DE 19901
MLS# DEKT2044446Listed by: TAYLOR PROPERTIES - Coming Soon
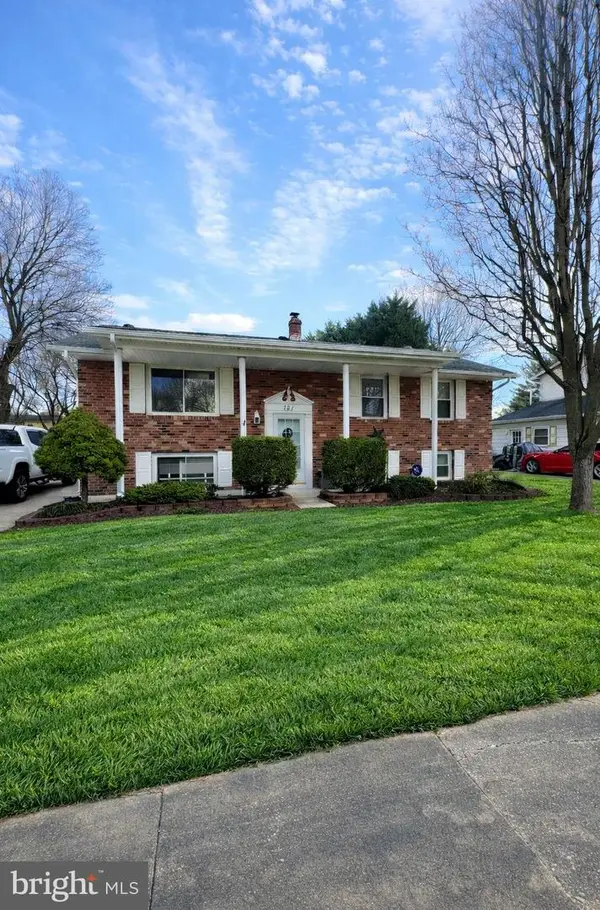 $335,000Coming Soon3 beds 2 baths
$335,000Coming Soon3 beds 2 baths721 N West St, DOVER, DE 19904
MLS# DEKT2044436Listed by: FIRST COAST REALTY LLC - New
 $120,000Active3 beds 3 baths1,827 sq. ft.
$120,000Active3 beds 3 baths1,827 sq. ft.240 Grinding Wheel Dr, DOVER, DE 19904
MLS# DEKT2044388Listed by: RE/MAX EAGLE REALTY - New
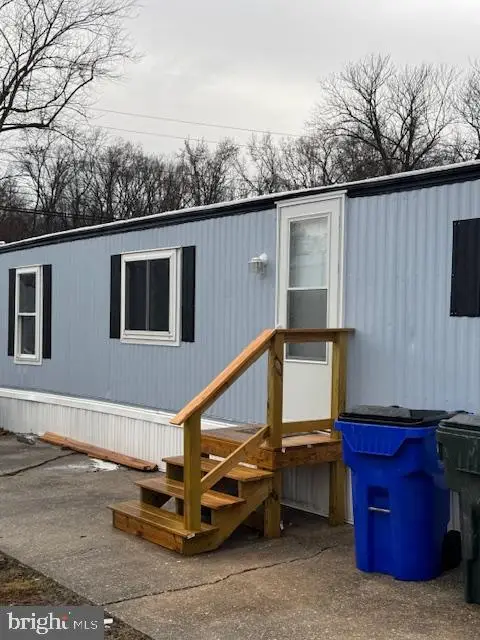 $79,900Active2 beds 1 baths840 sq. ft.
$79,900Active2 beds 1 baths840 sq. ft.88 Kentwood Dr #88, DOVER, DE 19901
MLS# DEKT2043838Listed by: KELLER WILLIAMS REALTY CENTRAL-DELAWARE - New
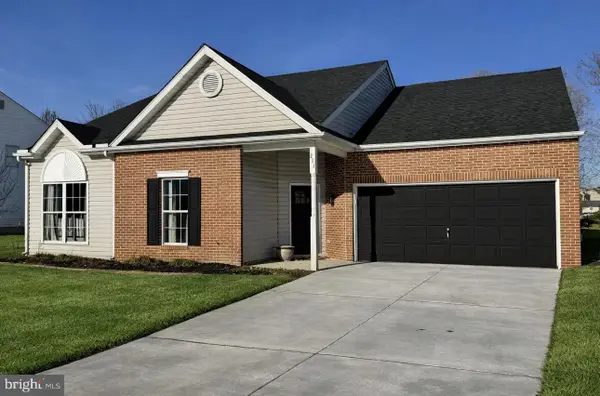 $364,900Active3 beds 2 baths1,608 sq. ft.
$364,900Active3 beds 2 baths1,608 sq. ft.211 Northdown Dr, DOVER, DE 19904
MLS# DEKT2044370Listed by: ELEVATED REAL ESTATE SOLUTIONS - New
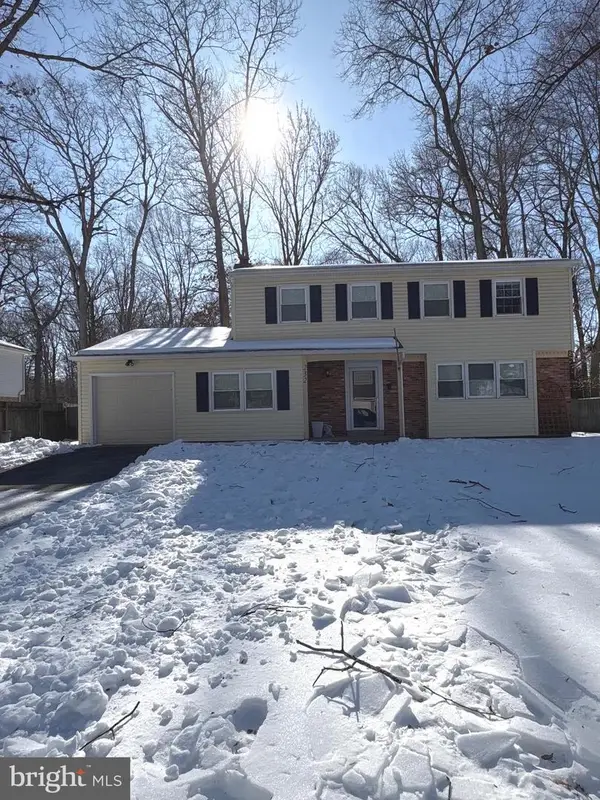 $385,000Active4 beds 3 baths2,061 sq. ft.
$385,000Active4 beds 3 baths2,061 sq. ft.232 Merion Rd, DOVER, DE 19904
MLS# DEKT2043940Listed by: CENTURY 21 GOLD KEY REALTY - Open Sun, 10am to 5pmNew
 $359,900Active3 beds 3 baths2,142 sq. ft.
$359,900Active3 beds 3 baths2,142 sq. ft.226 Carney Ct, DOVER, DE 19904
MLS# DEKT2044356Listed by: ATLANTIC FIVE REALTY - Open Sun, 10am to 5pmNew
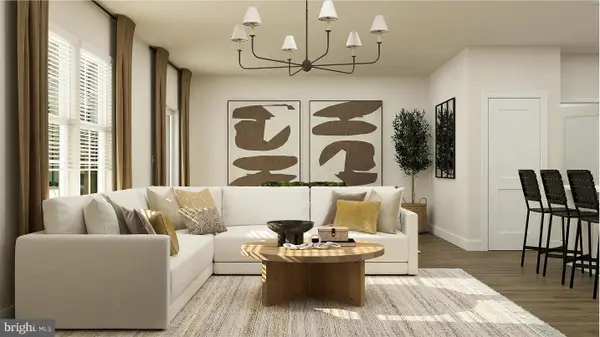 $344,990Active3 beds 2 baths1,453 sq. ft.
$344,990Active3 beds 2 baths1,453 sq. ft.247 Carney Ct, DOVER, DE 19904
MLS# DEKT2044352Listed by: ATLANTIC FIVE REALTY

