906 Brookfield Drive, Dover, DE 19901
Local realty services provided by:ERA Martin Associates
906 Brookfield Drive,Dover, DE 19901
$681,975
- 4 Beds
- 3 Baths
- - sq. ft.
- Single family
- Sold
Listed by:vittorio pasko
Office:next step realty
MLS#:DEKT2039386
Source:BRIGHTMLS
Sorry, we are unable to map this address
Price summary
- Price:$681,975
- Monthly HOA dues:$25
About this home
First Floor Owners Suite. Quick Delivery! Enjoy luxury, style, and easy living in our Red Maple floorplan. 3,345 square feet. Elevation 1B with stone water table. This home features a primary bedroom on the main floor with recessed lights in the bedroom, upgraded 12 x 24 tile on floor and around shower, walk-in shower with rain shower head and handheld spray, free standing tub, washer dryer hook ups. Light fills the two-story ceiling in the Great Room with additional windows, recessed lights, and fireplace. Stunning gourmet kitchen with oversized kitchen island, 42” white cabinets, quartz countertops, tile backsplash, rough-in for pendant lights, walk-in Pantry, Designer Range Hood, Sharp Drawer Microwave, Samsung Stainless Steel Appliances including: Gas Cooktop, Double Wall Oven, Refrigerator, Dishwasher. LVP flooring in the foyer, arrival Center, Laundry Room, Kitchen, Breakfast Area, Pantry, Powder Room, Great Room, and Dining Room. Three nicely sized secondary bedrooms on the second level. Bedrooms 3 & 4 share a buddy bath, large laundry room upstairs. Oak Stairs with decorative Metal Balusters leading to second level and basement, unfinished basement includes 9 ft ceilings, rough-in for future bathroom and a 6 ft areaway with sliding door. Elevations may vary. Located in the Caesar Rodney School District. Sidewalks and streetlights, public water, public sewer, and natural gas. Close to shopping, restaurants, and easy access to highways. Pictures are of similar home. Call about our Military appreciation incentive (Active/Retired Military only).
On-site, unlicensed salespeople represent the seller only.
Contact an agent
Home facts
- Year built:2025
- Listing ID #:DEKT2039386
- Added:95 day(s) ago
- Updated:November 04, 2025 at 01:17 PM
Rooms and interior
- Bedrooms:4
- Total bathrooms:3
- Full bathrooms:2
- Half bathrooms:1
Heating and cooling
- Cooling:Central A/C
- Heating:Central, Natural Gas
Structure and exterior
- Year built:2025
Schools
- High school:CAESAR RODNEY
- Middle school:POSTLETHWAIT
- Elementary school:STAR HILL
Utilities
- Water:Public
- Sewer:Public Septic
Finances and disclosures
- Price:$681,975
New listings near 906 Brookfield Drive
- New
 $365,000Active2 beds 2 baths1,283 sq. ft.
$365,000Active2 beds 2 baths1,283 sq. ft.135 Casselberry Ln, DOVER, DE 19904
MLS# DEKT2042222Listed by: BRYAN REALTY GROUP - New
 $345,000Active4 beds 2 baths1,725 sq. ft.
$345,000Active4 beds 2 baths1,725 sq. ft.196 Mifflin Rd, DOVER, DE 19904
MLS# DEKT2042252Listed by: MONUMENT SOTHEBY'S INTERNATIONAL REALTY - New
 $300,000Active2 beds 2 baths911 sq. ft.
$300,000Active2 beds 2 baths911 sq. ft.67 Beechwood Ave, DOVER, DE 19901
MLS# DEKT2042254Listed by: THE MOVING EXPERIENCE DELAWARE INC - New
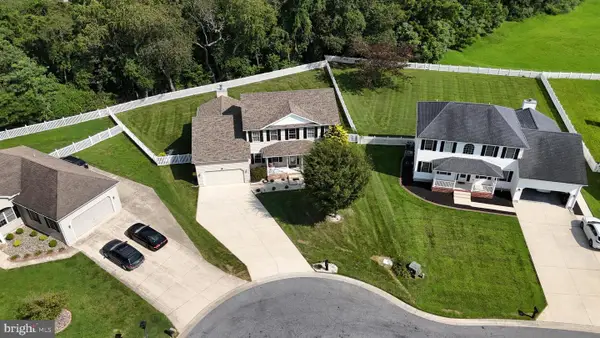 $535,000Active4 beds 3 baths3,437 sq. ft.
$535,000Active4 beds 3 baths3,437 sq. ft.128 Jillian Ct, DOVER, DE 19901
MLS# DEKT2042240Listed by: MYERS REALTY - New
 $180,000Active3 beds 2 baths1,512 sq. ft.
$180,000Active3 beds 2 baths1,512 sq. ft.5853 Pearsons Corner Rd, DOVER, DE 19904
MLS# DEKT2042232Listed by: BRYAN REALTY GROUP - New
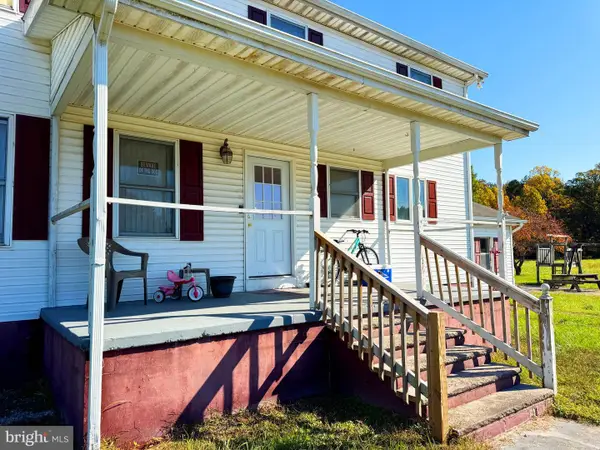 $324,999Active4 beds 2 baths2,400 sq. ft.
$324,999Active4 beds 2 baths2,400 sq. ft.7192 Pearsons Corner Rd, DOVER, DE 19904
MLS# DEKT2042180Listed by: COLDWELL BANKER REALTY - New
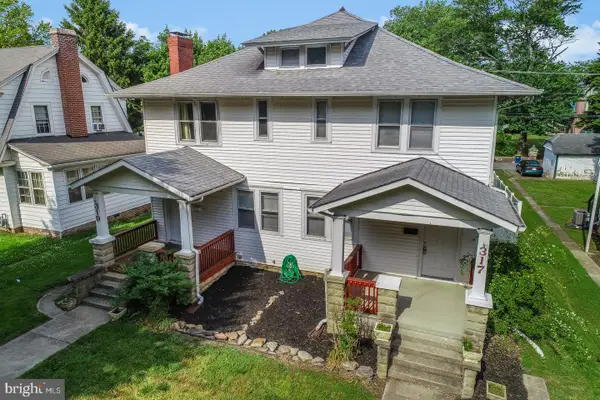 $410,000Active6 beds 4 baths3,701 sq. ft.
$410,000Active6 beds 4 baths3,701 sq. ft.317/319 N Bradford St, DOVER, DE 19904
MLS# DEKT2042224Listed by: KELLER WILLIAMS REALTY CENTRAL-DELAWARE - Coming Soon
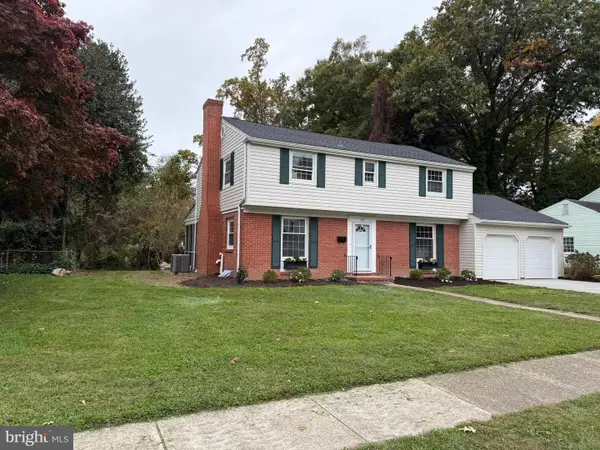 $395,000Coming Soon4 beds 3 baths
$395,000Coming Soon4 beds 3 baths530 Woodsedge Rd, DOVER, DE 19904
MLS# DEKT2042214Listed by: RE/MAX HORIZONS - New
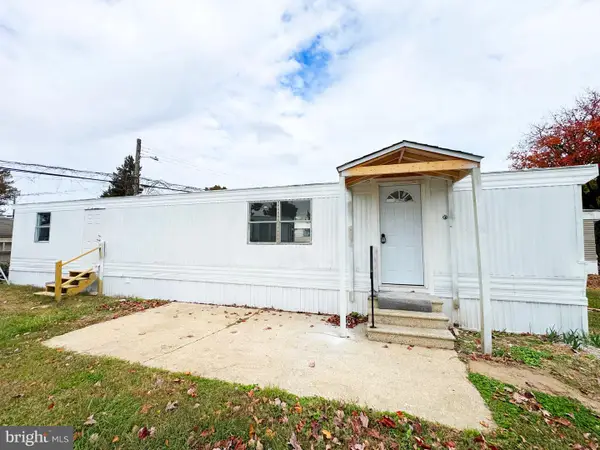 $39,500Active2 beds 1 baths660 sq. ft.
$39,500Active2 beds 1 baths660 sq. ft.1131 S Bay Rd #57, DOVER, DE 19901
MLS# DEKT2042204Listed by: IRON VALLEY REAL ESTATE PREMIER - New
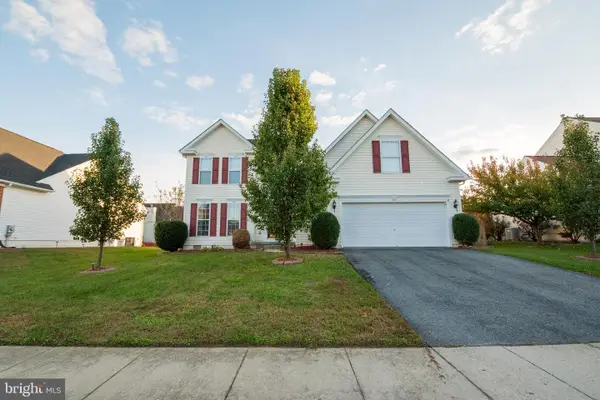 $400,000Active4 beds 3 baths2,279 sq. ft.
$400,000Active4 beds 3 baths2,279 sq. ft.58 William Chandler St, DOVER, DE 19901
MLS# DEKT2042178Listed by: MYERS REALTY
