91 Lexie Ct, Dover, DE 19904
Local realty services provided by:ERA Reed Realty, Inc.
91 Lexie Ct,Dover, DE 19904
$487,000
- 3 Beds
- 2 Baths
- 1,784 sq. ft.
- Single family
- Pending
Listed by: carol a daniels
Office: samson properties of de, llc.
MLS#:DEKT2041558
Source:BRIGHTMLS
Price summary
- Price:$487,000
- Price per sq. ft.:$272.98
- Monthly HOA dues:$175
About this home
This single-level residence offers 3 spacious bedrooms, 2 full bathrooms, and 1,784 square feet of thoughtfully designed living space. The open-concept floor plan features a bright and airy great room with vaulted ceilings, a gas fireplace, and abundant natural light — perfect for both everyday living and entertaining.
The kitchen is equipped with modern appliances, ample cabinetry, a walk in pantry, and a large center island that opens to the dining and living areas. The primary suite includes a walk-in closet and an en-suite bath with dual vanities and a walk-in shower. Two additional bedrooms provide flexibility for guests, hobbies, or a home office.
Step outside to a private backyard retreat complete with a 3 season porch equipped with a luxury sunken hot tub, ideal for relaxing evenings or hosting friends. Additional highlights include a generator, custom window treatments, and a 2-car garage with inside access.
Located on a quiet cul-de-sac, this home offers peace and privacy while being just a short walk or drive from the community’s world-class amenities. Nobles Pond features a 28,000 sq ft clubhouse, fitness center, outdoor pool, pickleball and bocce courts, walking trails, and a full calendar of social events and clubs. The HOA fee is so affordable and covers lawn care, snow removal, and access to all amenities — making for a low-maintenance, high-enjoyment lifestyle.
Conveniently located near shopping, dining, medical facilities, and major routes, this home offers the perfect blend of comfort, community, and convenience.
Contact an agent
Home facts
- Year built:2018
- Listing ID #:DEKT2041558
- Added:133 day(s) ago
- Updated:February 11, 2026 at 08:32 AM
Rooms and interior
- Bedrooms:3
- Total bathrooms:2
- Full bathrooms:2
- Living area:1,784 sq. ft.
Heating and cooling
- Cooling:Central A/C
- Heating:90% Forced Air, Propane - Metered
Structure and exterior
- Year built:2018
- Building area:1,784 sq. ft.
- Lot area:0.23 Acres
Utilities
- Water:Public
- Sewer:Public Sewer
Finances and disclosures
- Price:$487,000
- Price per sq. ft.:$272.98
- Tax amount:$2,416 (2025)
New listings near 91 Lexie Ct
- New
 $120,000Active3 beds 3 baths1,827 sq. ft.
$120,000Active3 beds 3 baths1,827 sq. ft.240 Grinding Wheel Dr, DOVER, DE 19904
MLS# DEKT2044388Listed by: RE/MAX EAGLE REALTY - Coming Soon
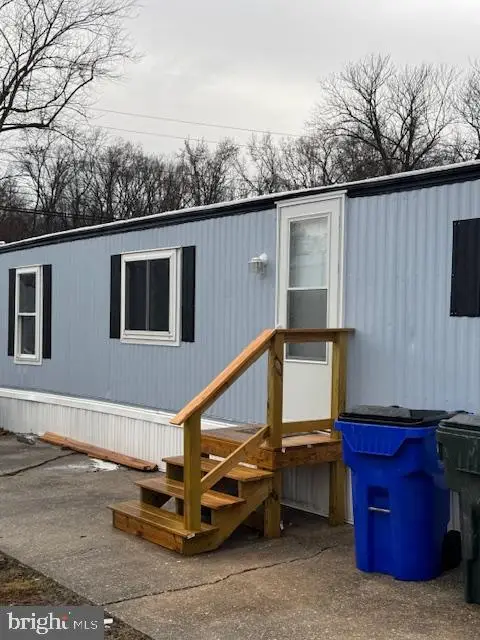 $79,900Coming Soon2 beds 1 baths
$79,900Coming Soon2 beds 1 baths88 Kentwood Dr #88, DOVER, DE 19901
MLS# DEKT2043838Listed by: KELLER WILLIAMS REALTY CENTRAL-DELAWARE - New
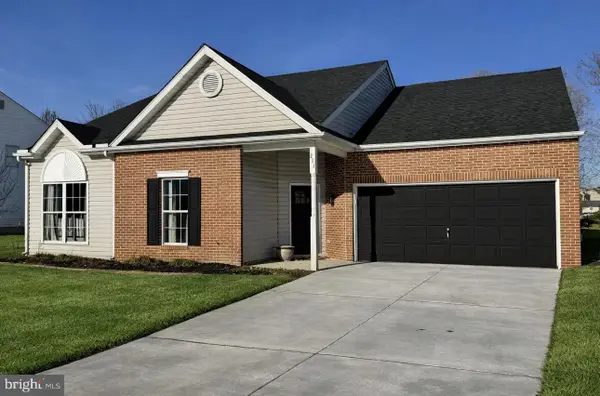 $364,900Active3 beds 2 baths1,608 sq. ft.
$364,900Active3 beds 2 baths1,608 sq. ft.211 Northdown Dr, DOVER, DE 19904
MLS# DEKT2044370Listed by: ELEVATED REAL ESTATE SOLUTIONS - New
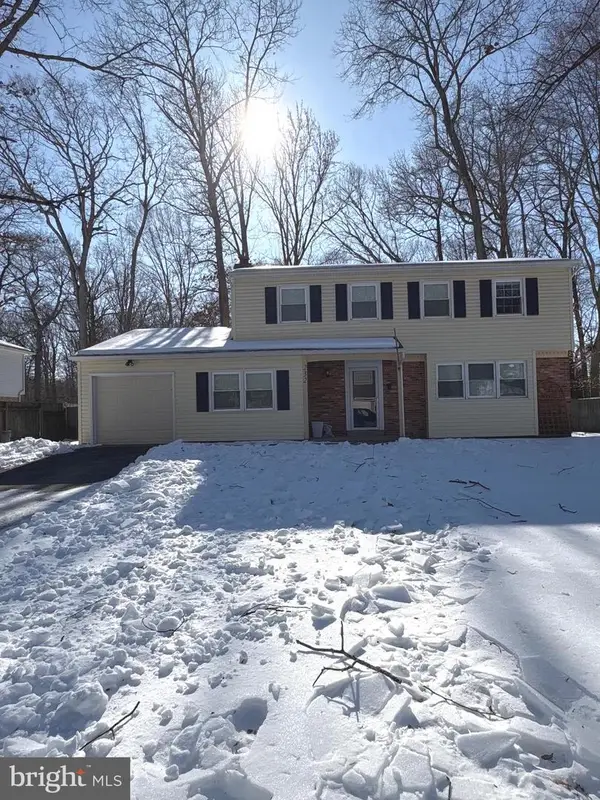 $385,000Active4 beds 3 baths2,061 sq. ft.
$385,000Active4 beds 3 baths2,061 sq. ft.232 Merion Rd, DOVER, DE 19904
MLS# DEKT2043940Listed by: CENTURY 21 GOLD KEY REALTY - Open Thu, 10am to 5pmNew
 $359,900Active3 beds 3 baths2,142 sq. ft.
$359,900Active3 beds 3 baths2,142 sq. ft.226 Carney Ct, DOVER, DE 19904
MLS# DEKT2044356Listed by: ATLANTIC FIVE REALTY - Open Thu, 10am to 5pmNew
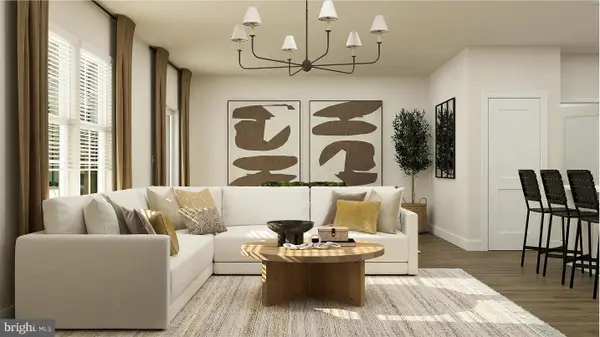 $344,990Active3 beds 2 baths1,453 sq. ft.
$344,990Active3 beds 2 baths1,453 sq. ft.247 Carney Ct, DOVER, DE 19904
MLS# DEKT2044352Listed by: ATLANTIC FIVE REALTY - Coming SoonOpen Sat, 10am to 1pm
 $265,000Coming Soon3 beds 3 baths
$265,000Coming Soon3 beds 3 baths209 N New St, DOVER, DE 19904
MLS# DEKT2044188Listed by: COMPASS - New
 $125,000Active0.29 Acres
$125,000Active0.29 Acres78 Washington St, DOVER, DE 19901
MLS# DEKT2044296Listed by: KELLER WILLIAMS REALTY - New
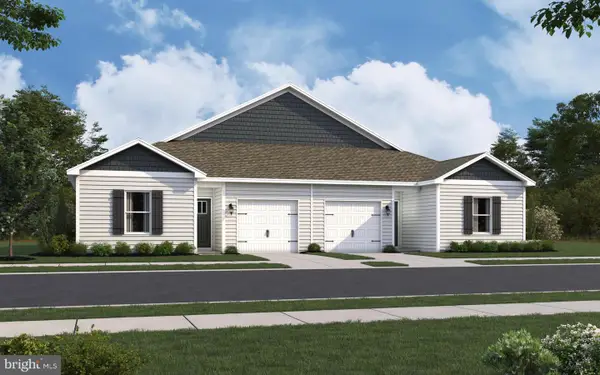 $330,990Active3 beds 2 baths1,219 sq. ft.
$330,990Active3 beds 2 baths1,219 sq. ft.115 Red Haven Way, DOVER, DE 19904
MLS# DEKT2044326Listed by: D.R. HORTON REALTY OF DELAWARE, LLC - Coming Soon
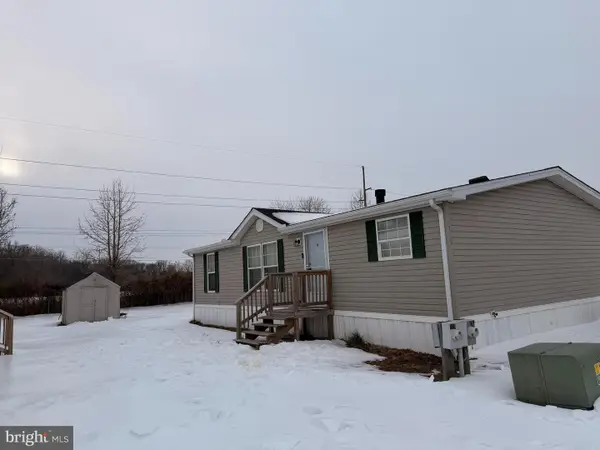 $119,999Coming Soon3 beds 2 baths
$119,999Coming Soon3 beds 2 baths131 Pine Cone Dr #131, DOVER, DE 19901
MLS# DEKT2044320Listed by: BHHS FOX & ROACH-CHRISTIANA

