910 Wilson Dr, Dover, DE 19904
Local realty services provided by:ERA OakCrest Realty, Inc.
910 Wilson Dr,Dover, DE 19904
$330,000
- 3 Beds
- 2 Baths
- 2,020 sq. ft.
- Single family
- Active
Listed by:karla d montes
Office:myers realty
MLS#:DEKT2040364
Source:BRIGHTMLS
Price summary
- Price:$330,000
- Price per sq. ft.:$163.37
About this home
Free General Home Inspection of Buyers choosing!!
Welcome to this beautifully updated ranch home in Dover! This home has been thoughtfully maintained and upgraded, including a brand-new roof (2023), all new windows, and a basement enhanced with a French drain and carbon fiber straps—both with lifetime warranties for peace of mind. The unfinished basement provides excellent storage space and flexibility for future finishing. Inside, enjoy fresh updates throughout, including new flooring in the kitchen and both bathrooms, smart lighting installed across the entire home, and all outlets and switches modernized for convenience and safety. The inviting living room features a cozy fireplace, perfect for relaxing evenings. Step outside to the private backyard, enclosed with a vinyl fence, ideal for entertaining, pets, or quiet enjoyment. Don’t miss the opportunity to own this move-in ready home with a perfect blend of charm, functionality, and modern upgrades!
Contact an agent
Home facts
- Year built:1971
- Listing ID #:DEKT2040364
- Added:47 day(s) ago
- Updated:October 08, 2025 at 01:58 PM
Rooms and interior
- Bedrooms:3
- Total bathrooms:2
- Full bathrooms:1
- Half bathrooms:1
- Living area:2,020 sq. ft.
Heating and cooling
- Cooling:Central A/C
- Heating:Forced Air, Natural Gas
Structure and exterior
- Year built:1971
- Building area:2,020 sq. ft.
- Lot area:0.21 Acres
Utilities
- Water:Public
- Sewer:Public Sewer
Finances and disclosures
- Price:$330,000
- Price per sq. ft.:$163.37
- Tax amount:$1,451 (2024)
New listings near 910 Wilson Dr
- New
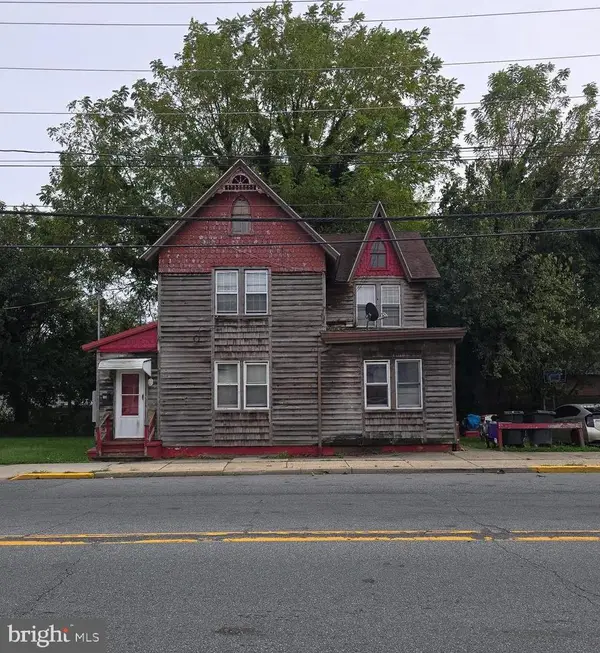 $145,000Active4 beds -- baths2,072 sq. ft.
$145,000Active4 beds -- baths2,072 sq. ft.214 W Division St, DOVER, DE 19904
MLS# DEKT2041526Listed by: COLDWELL BANKER REALTY - Open Wed, 10am to 6pmNew
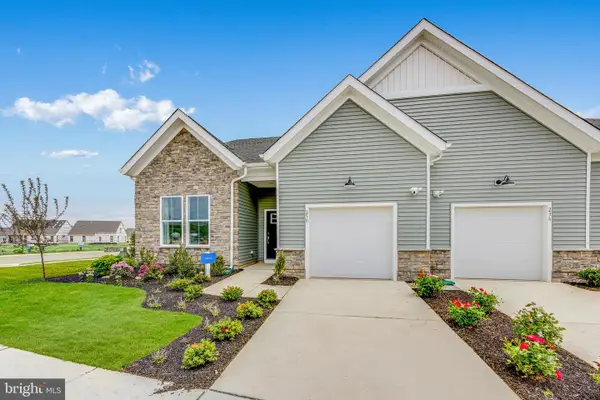 $369,245Active3 beds 3 baths2,142 sq. ft.
$369,245Active3 beds 3 baths2,142 sq. ft.227 Carney Ct, DOVER, DE 19904
MLS# DEKT2041644Listed by: ATLANTIC FIVE REALTY - New
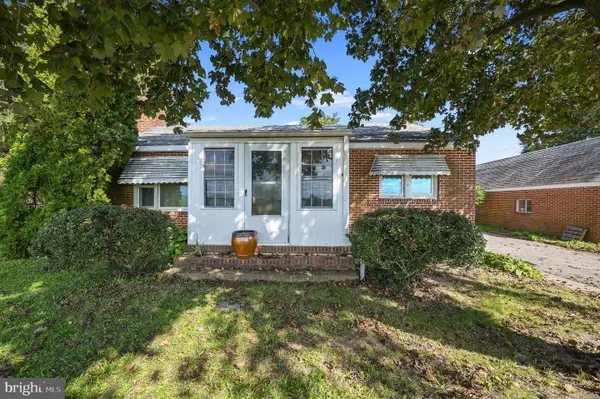 $210,000Active2 beds 1 baths1,961 sq. ft.
$210,000Active2 beds 1 baths1,961 sq. ft.32 Bell St, DOVER, DE 19901
MLS# DEKT2041638Listed by: CENTURY 21 EMERALD - New
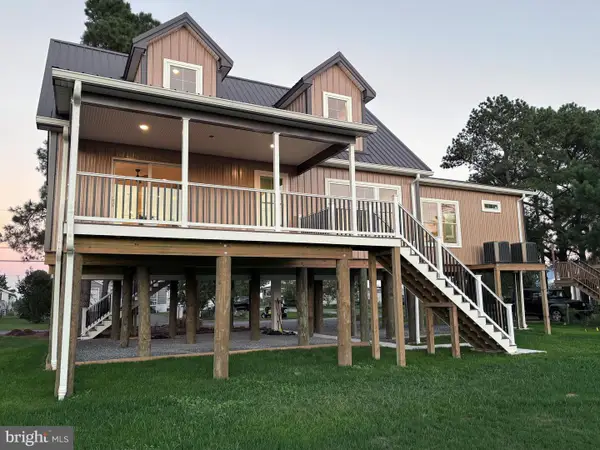 $715,000Active3 beds 3 baths2,000 sq. ft.
$715,000Active3 beds 3 baths2,000 sq. ft.39 N Bay Dr, DOVER, DE 19901
MLS# DEKT2041630Listed by: SELL YOUR HOME SERVICES - New
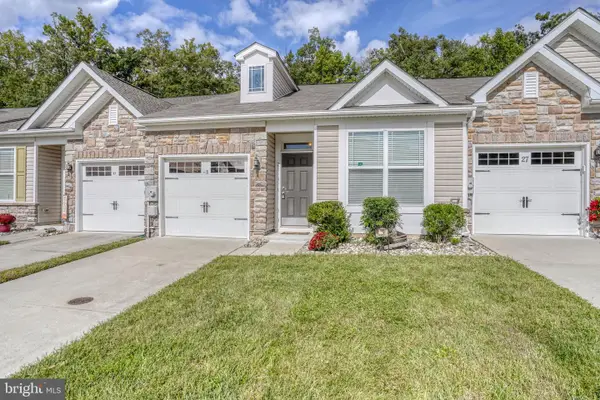 $299,900Active2 beds 2 baths1,198 sq. ft.
$299,900Active2 beds 2 baths1,198 sq. ft.21 Starfire Ct, DOVER, DE 19901
MLS# DEKT2041566Listed by: BURNS & ELLIS REALTORS - New
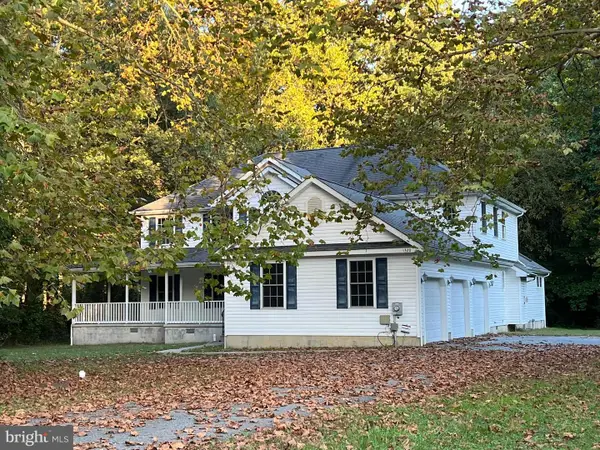 $469,900Active5 beds 4 baths
$469,900Active5 beds 4 baths1290 & 1320 W College Rd, DOVER, DE 19904
MLS# DEKT2041592Listed by: RE/MAX EAGLE REALTY - New
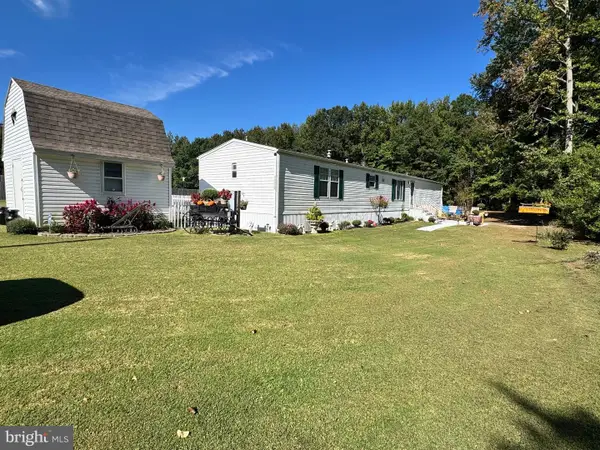 $329,900Active3 beds 2 baths1,125 sq. ft.
$329,900Active3 beds 2 baths1,125 sq. ft.1359 Central Church Rd, DOVER, DE 19904
MLS# DEKT2041528Listed by: RE/MAX EDGE - New
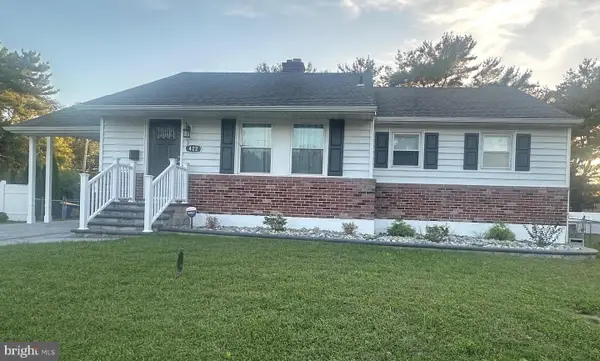 $375,000Active4 beds 3 baths1,151 sq. ft.
$375,000Active4 beds 3 baths1,151 sq. ft.422 Frear Dr #422, DOVER, DE 19901
MLS# DEKT2041594Listed by: EMPOWER REAL ESTATE, LLC - New
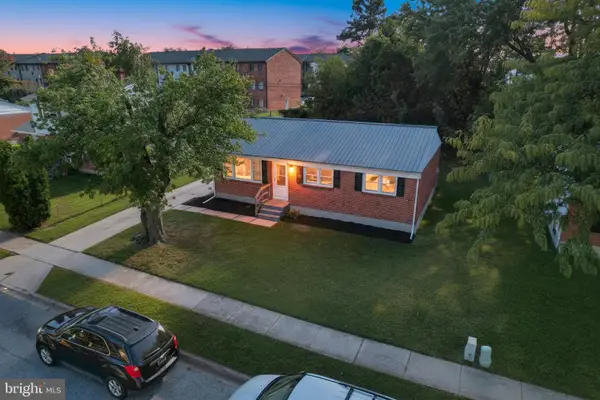 $295,000Active3 beds 2 baths1,130 sq. ft.
$295,000Active3 beds 2 baths1,130 sq. ft.358 Frear Dr, DOVER, DE 19901
MLS# DEKT2041596Listed by: BRYAN REALTY GROUP - New
 $415,000Active4 beds 3 baths2,263 sq. ft.
$415,000Active4 beds 3 baths2,263 sq. ft.294 Fieldcrest Dr, DOVER, DE 19904
MLS# DEKT2041588Listed by: BHHS FOX & ROACH-CHRISTIANA
