910 Wilson Dr, Dover, DE 19904
Local realty services provided by:Mountain Realty ERA Powered
910 Wilson Dr,Dover, DE 19904
$309,000
- 3 Beds
- 2 Baths
- 2,020 sq. ft.
- Single family
- Active
Listed by: karla d montes, zachary evan foust
Office: myers realty
MLS#:DEKT2042644
Source:BRIGHTMLS
Price summary
- Price:$309,000
- Price per sq. ft.:$152.97
About this home
This charming 3-bedroom, 1.5-bath ranch in the heart of Dover’s established Woodcrest neighborhood offers stylish updates, generous living space, and unbeatable value.
Key Features:
✅ New roof (2023), windows, HVAC, and French drain system
✅ Renovated kitchen with laminate countertops & stainless steel appliances
✅ Large living room with fireplace and original hardwood floors
✅ Spacious bedrooms with ample closet space
✅ Full unfinished basement – ideal for future rec room, gym, or office
✅ Quiet yard with mature trees and space to relax or garden
Thoughtful touches include a modern half bath for guests, updated full bath, and neutral paint throughout. While laundry is in the basement, the space offers great ceiling height and room to expand, including the potential to add a second full bath.
All major systems have been replaced — so you can focus on customizing the space, not costly repairs.
📍 Located minutes from Route 13, Bayhealth Hospital, schools, shopping, and dining.
💡 Comparable homes in the area have sold quickly — this one’s priced to move!
Contact an agent
Home facts
- Year built:1971
- Listing ID #:DEKT2042644
- Added:52 day(s) ago
- Updated:January 11, 2026 at 02:42 PM
Rooms and interior
- Bedrooms:3
- Total bathrooms:2
- Full bathrooms:1
- Half bathrooms:1
- Living area:2,020 sq. ft.
Heating and cooling
- Cooling:Central A/C
- Heating:Forced Air, Natural Gas
Structure and exterior
- Year built:1971
- Building area:2,020 sq. ft.
- Lot area:0.21 Acres
Utilities
- Water:Public
- Sewer:Public Sewer
Finances and disclosures
- Price:$309,000
- Price per sq. ft.:$152.97
- Tax amount:$1,451 (2024)
New listings near 910 Wilson Dr
- New
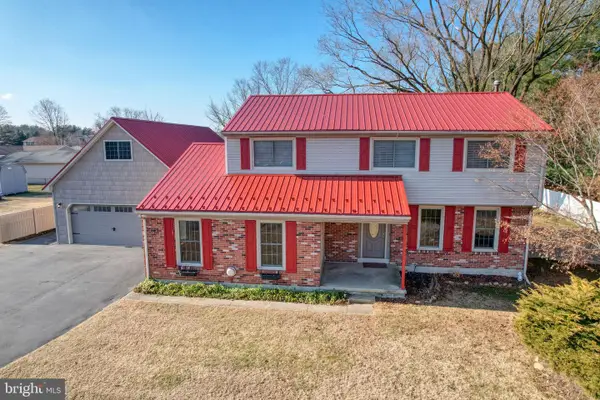 $450,000Active4 beds 3 baths2,742 sq. ft.
$450,000Active4 beds 3 baths2,742 sq. ft.2158 S State St, DOVER, DE 19901
MLS# DEKT2043604Listed by: BURNS & ELLIS REALTORS - New
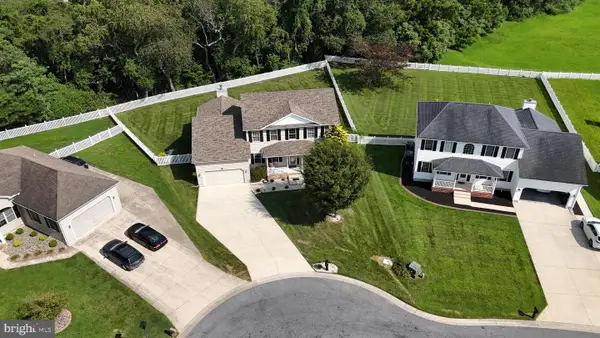 $519,000Active4 beds 3 baths3,437 sq. ft.
$519,000Active4 beds 3 baths3,437 sq. ft.128 Jillian Ct, DOVER, DE 19901
MLS# DEKT2043610Listed by: MYERS REALTY - New
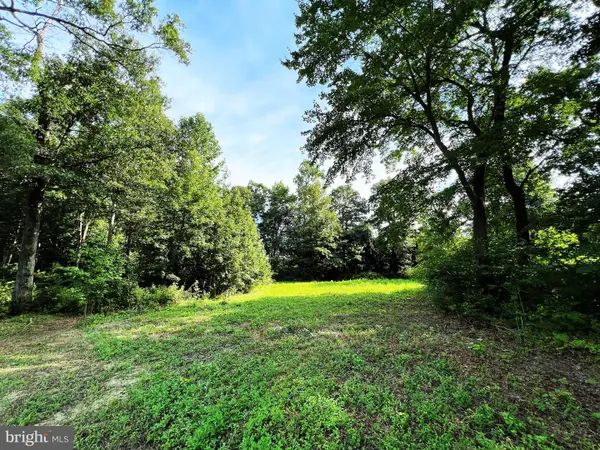 $199,000Active2.5 Acres
$199,000Active2.5 Acres589 Artis Dr, DOVER, DE 19904
MLS# DEKT2043574Listed by: KELLER WILLIAMS REALTY CENTRAL-DELAWARE - New
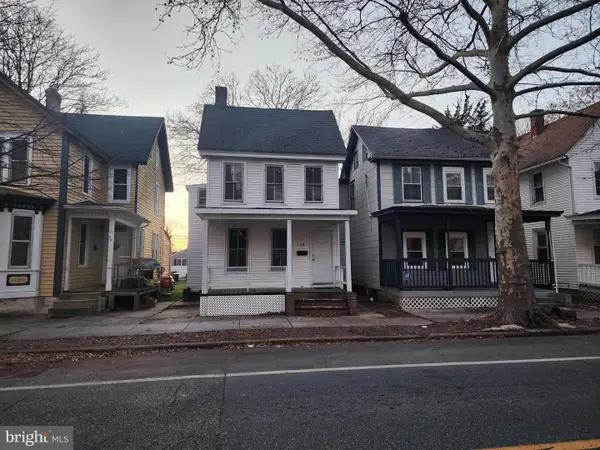 $175,000Active3 beds 1 baths1,168 sq. ft.
$175,000Active3 beds 1 baths1,168 sq. ft.28 N Governors Ave, DOVER, DE 19901
MLS# DEKT2043566Listed by: MYERS REALTY - New
 $315,000Active4 beds 1 baths1,408 sq. ft.
$315,000Active4 beds 1 baths1,408 sq. ft.177 Rose Bowl Rd, DOVER, DE 19904
MLS# DEKT2043470Listed by: KELLER WILLIAMS REALTY CENTRAL-DELAWARE - New
 $450,000Active4 beds 3 baths2,162 sq. ft.
$450,000Active4 beds 3 baths2,162 sq. ft.83 Jessica Lyn Dr, DOVER, DE 19904
MLS# DEKT2043582Listed by: RE/MAX REALTY GROUP REHOBOTH - New
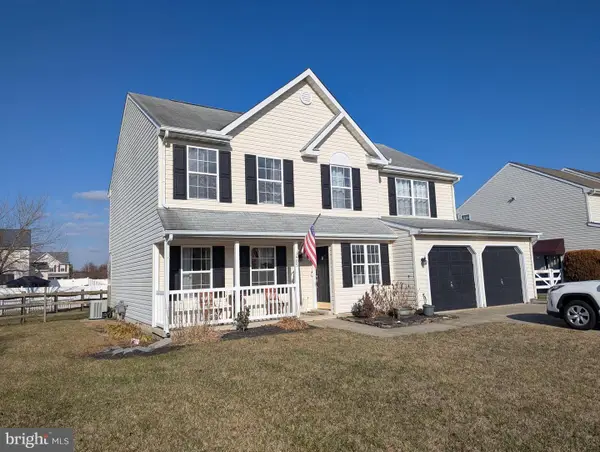 $395,000Active4 beds 3 baths2,100 sq. ft.
$395,000Active4 beds 3 baths2,100 sq. ft.405 Worchester Dr, DOVER, DE 19904
MLS# DEKT2043564Listed by: TOTALLY DISTINCTIVE REALTY - New
 $385,000Active4 beds 3 baths1,744 sq. ft.
$385,000Active4 beds 3 baths1,744 sq. ft.29 Garden Crest Ln, DOVER, DE 19901
MLS# DEKT2043436Listed by: EXP REALTY, LLC - New
 $299,900Active3 beds 3 baths1,700 sq. ft.
$299,900Active3 beds 3 baths1,700 sq. ft.24 S Queen St, DOVER, DE 19904
MLS# DEKT2043454Listed by: COMPASS - Coming Soon
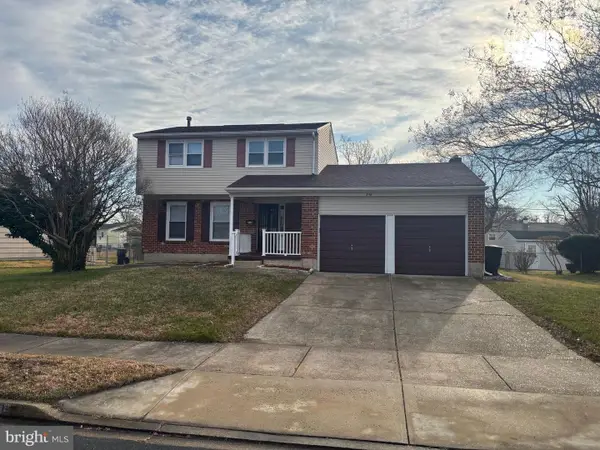 $329,000Coming Soon3 beds 3 baths
$329,000Coming Soon3 beds 3 baths848 Townsend Blvd, DOVER, DE 19901
MLS# DEKT2043532Listed by: THE MOVING EXPERIENCE DELAWARE INC
