93 Orchard Ave, Dover, DE 19901
Local realty services provided by:ERA Martin Associates
Listed by: patricia a harling
Office: patterson-schwartz-hockessin
MLS#:DEKT2041182
Source:BRIGHTMLS
Price summary
- Price:$265,000
- Price per sq. ft.:$196.01
About this home
Back on the market after buyer’s financing fell through, no fault of the home or seller. Pride of ownership shows throughout this well-maintained, brick-front ranch with a true four-season room, set at the quiet end of a no-through street. Enjoy both privacy and convenience with minutes to Downtown Dover, Dover Air Force Base, Kent General Hospital, schools, the YMCA, shopping, dining, and major routes.
Inside: 3 bedrooms, 1 full bath, a comfortable living room, dining room, a bright kitchen, a separate family room (converted breezeway), and a laundry/utility room. Updates and care include a new roof (2025), fresh paint, new carpet throughout, and quality selections - Bosch dishwasher, Bosch washer and dryer, and an A/C system with a UV air-purification add-on, reflecting steady maintenance and supporting indoor air quality.
Outdoor living: a vinyl privacy fence, brick paver patio, mature trees, and garden space, picture a few café lights overhead for added ambiance.
Garage & parking: attached two-car garage currently configured as a one-car bay with a workshop and hobby room (remove the interior wall to restore full two-car parking). A widened driveway provides extra space for a camper, boat, or multiple vehicles.
If you’ve been waiting for a home that feels solid from the curb and warm once you step inside, this is the one to see before it’s gone.
Contact an agent
Home facts
- Year built:1952
- Listing ID #:DEKT2041182
- Added:57 day(s) ago
- Updated:November 16, 2025 at 08:28 AM
Rooms and interior
- Bedrooms:3
- Total bathrooms:1
- Full bathrooms:1
- Living area:1,352 sq. ft.
Heating and cooling
- Cooling:Central A/C
- Heating:Forced Air, Oil
Structure and exterior
- Year built:1952
- Building area:1,352 sq. ft.
- Lot area:0.22 Acres
Utilities
- Water:Public
- Sewer:Public Sewer
Finances and disclosures
- Price:$265,000
- Price per sq. ft.:$196.01
- Tax amount:$1,378 (2025)
New listings near 93 Orchard Ave
- New
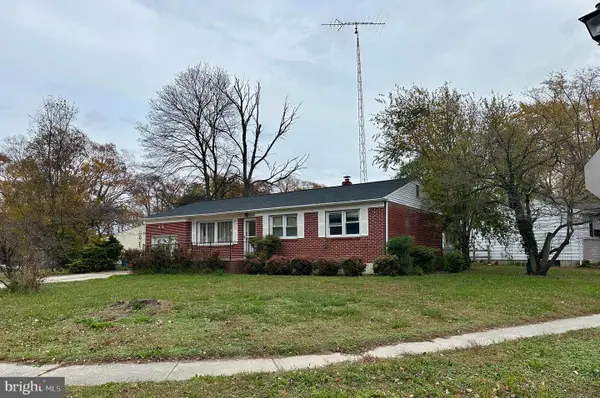 $219,000Active3 beds 2 baths1,690 sq. ft.
$219,000Active3 beds 2 baths1,690 sq. ft.337 Macarthur Dr, DOVER, DE 19901
MLS# DEKT2042572Listed by: KELLER WILLIAMS REALTY CENTRAL-DELAWARE - New
 $299,900Active4 beds 2 baths1,568 sq. ft.
$299,900Active4 beds 2 baths1,568 sq. ft.916 Forest St, DOVER, DE 19904
MLS# DEKT2042566Listed by: TRI-COUNTY REALTY - Coming Soon
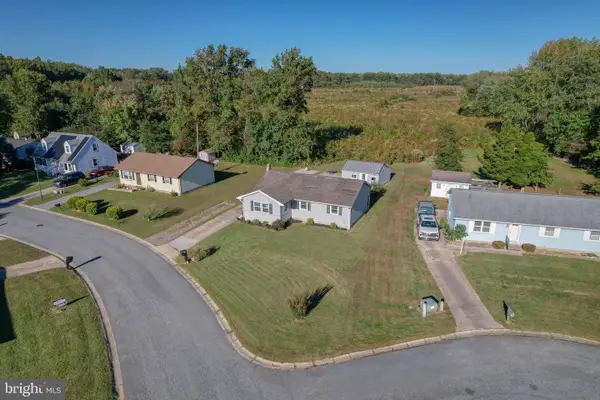 $325,000Coming Soon3 beds 2 baths
$325,000Coming Soon3 beds 2 baths82 Tammie Dr, DOVER, DE 19904
MLS# DEKT2042502Listed by: BRYAN REALTY GROUP - New
 $285,000Active3 beds 2 baths1,208 sq. ft.
$285,000Active3 beds 2 baths1,208 sq. ft.121 Morris Dr, DOVER, DE 19901
MLS# DEKT2041834Listed by: RE/MAX ASSOCIATES-HOCKESSIN - New
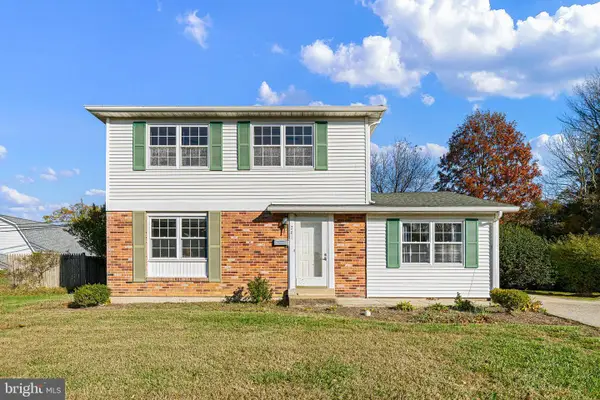 $275,000Active3 beds 2 baths1,550 sq. ft.
$275,000Active3 beds 2 baths1,550 sq. ft.281 Kesselring Ave, DOVER, DE 19904
MLS# DEKT2042324Listed by: BRYAN REALTY GROUP - New
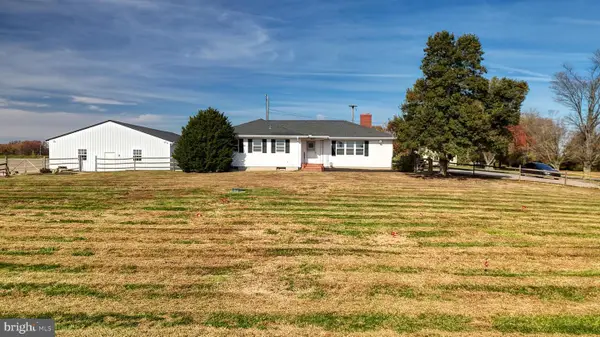 $390,000Active3 beds 3 baths1,419 sq. ft.
$390,000Active3 beds 3 baths1,419 sq. ft.2615 N Little Creek Rd, DOVER, DE 19901
MLS# DEKT2042384Listed by: BURNS & ELLIS REALTORS - New
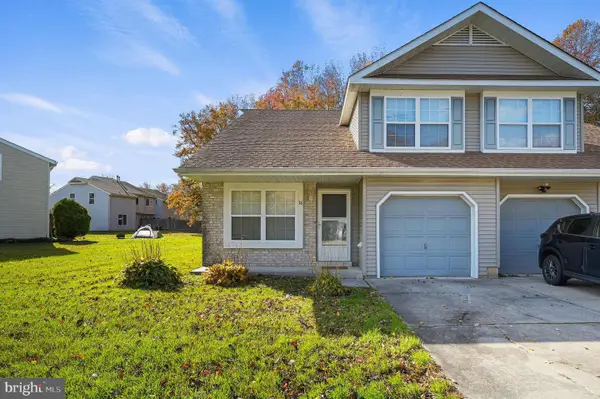 $265,000Active3 beds 3 baths1,530 sq. ft.
$265,000Active3 beds 3 baths1,530 sq. ft.38 Heatherfield, DOVER, DE 19904
MLS# DEKT2042388Listed by: KELLER WILLIAMS REALTY CENTRAL-DELAWARE - New
 $279,900Active4 beds 3 baths1,968 sq. ft.
$279,900Active4 beds 3 baths1,968 sq. ft.225 N New St, DOVER, DE 19904
MLS# DEKT2042448Listed by: REDFIN CORPORATION - New
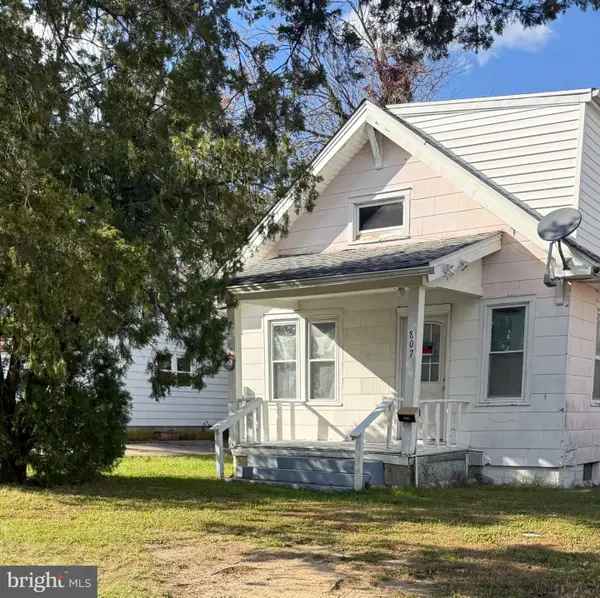 $89,000Active-- beds -- baths924 sq. ft.
$89,000Active-- beds -- baths924 sq. ft.807 W North St, DOVER, DE 19904
MLS# DEKT2042504Listed by: SAMSON PROPERTIES OF DE, LLC - Coming Soon
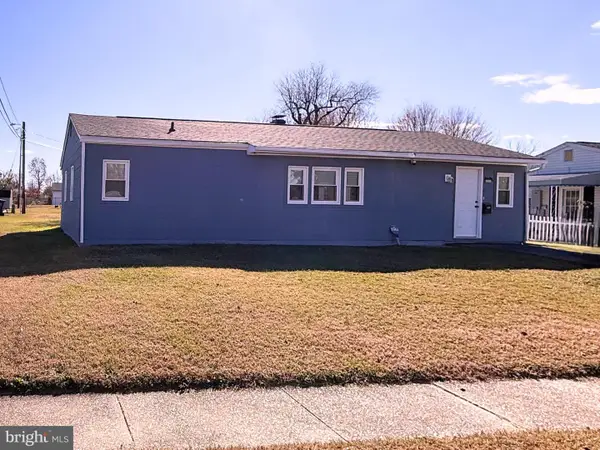 $260,000Coming Soon3 beds 1 baths
$260,000Coming Soon3 beds 1 baths68 Saxton Rd, DOVER, DE 19901
MLS# DEKT2042514Listed by: BRYAN REALTY GROUP
