14503 Beach Hwy, Ellendale, DE 19941
Local realty services provided by:ERA Valley Realty
Listed by: deborah d baker
Office: patterson-schwartz-hockessin
MLS#:DESU2098954
Source:BRIGHTMLS
Price summary
- Price:$225,000
- Price per sq. ft.:$197.37
About this home
Welcome to this Charming Ranch just a short drive to the Beach!!! You'll know this home has been loved as soon as you arrive, through it's cute front porch entry or its convenient side entrance in the screened-in porch near the driveway. In the center of the home, the spacious living room features hardwood flooring, lots of light, and sliders to a huge newer deck and fenced-in backyard. The nearby eat-in kitchen has warm wood cabinetry, ample counter space, and a wide dining area adjacent to a terrific laundry/mudroom with walk-in pantry. The entire space has an open flow ideal for daily living or having friend and family gatherings. On the other side of the living room, a hallway with linen closet leads to two nicely sized bedrooms and an updated full bath with tub/shower. Situated in a country setting backing to open fields, this level .65 acre lot offers endless possibilities to add a garage, workshop, or maybe even an apartment. All of this with tons of parking and no HOA! Additional updates include: Furnace (2023), A/C (2023), Water Heater (2024), Roof (2016), and Deck (2020). Ideal location convenient to shopping, restaurants, employers, schools, recreation areas, and just a short drive to the beach. Call today and don't let this one get away!
Contact an agent
Home facts
- Year built:1956
- Listing ID #:DESU2098954
- Added:117 day(s) ago
- Updated:February 11, 2026 at 08:32 AM
Rooms and interior
- Bedrooms:2
- Total bathrooms:1
- Full bathrooms:1
- Living area:1,140 sq. ft.
Heating and cooling
- Cooling:Central A/C
- Heating:Electric, Forced Air
Structure and exterior
- Year built:1956
- Building area:1,140 sq. ft.
- Lot area:0.65 Acres
Utilities
- Water:Well
- Sewer:Gravity Sept Fld
Finances and disclosures
- Price:$225,000
- Price per sq. ft.:$197.37
- Tax amount:$782 (2025)
New listings near 14503 Beach Hwy
- New
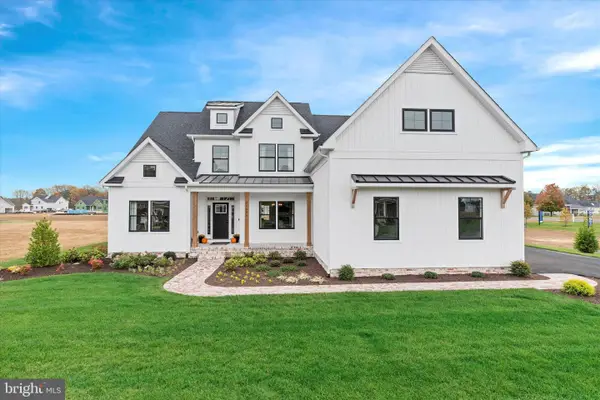 $933,365Active4 beds 3 baths2,890 sq. ft.
$933,365Active4 beds 3 baths2,890 sq. ft.Parcel A Hummingbird Road - Hannah, ELLENDALE, DE 19941
MLS# DESU2104704Listed by: CAPE REALTY - New
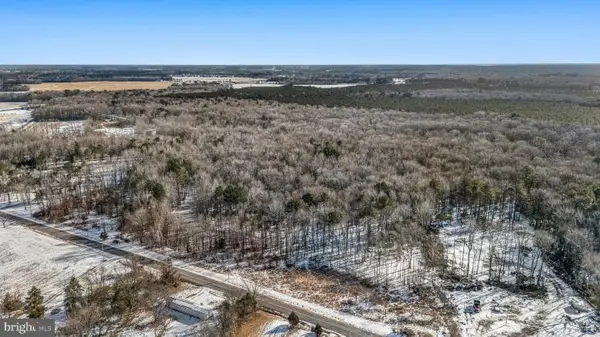 $325,000Active23.3 Acres
$325,000Active23.3 Acres13526 Beaver Dam Rd, ELLENDALE, DE 19941
MLS# DESU2104830Listed by: KW EMPOWER - Open Thu, 10am to 5pmNew
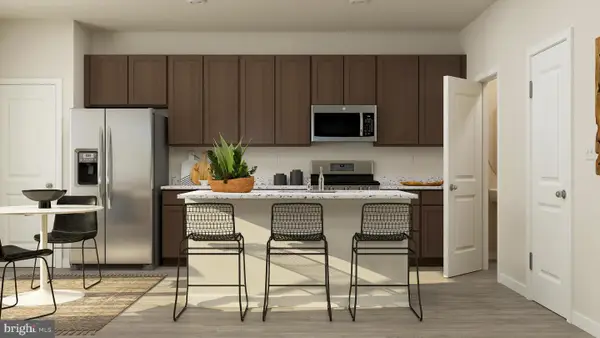 $298,190Active3 beds 3 baths1,534 sq. ft.
$298,190Active3 beds 3 baths1,534 sq. ft.12025 Rosedale Ct, ELLENDALE, DE 19941
MLS# DESU2104736Listed by: ATLANTIC FIVE REALTY - New
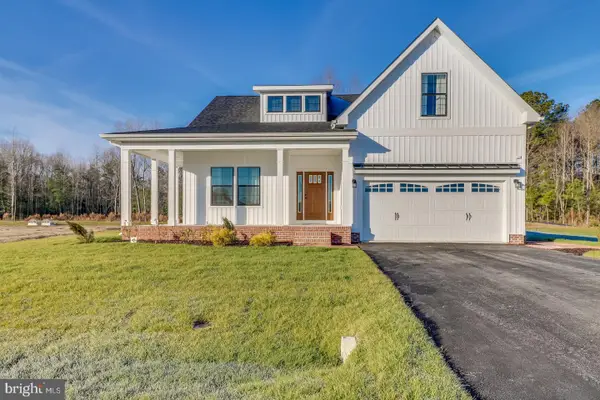 $394,990Active3 beds 2 baths1,361 sq. ft.
$394,990Active3 beds 2 baths1,361 sq. ft.14282 Schooner Run - Lot #84, ELLENDALE, DE 19941
MLS# DESU2104596Listed by: CAPE REALTY - New
 $290,990Active3 beds 3 baths1,500 sq. ft.
$290,990Active3 beds 3 baths1,500 sq. ft.535 Colette St, ELLENDALE, DE 19941
MLS# DESU2104670Listed by: D.R. HORTON REALTY OF DELAWARE, LLC - New
 $305,990Active3 beds 3 baths1,500 sq. ft.
$305,990Active3 beds 3 baths1,500 sq. ft.537 Colette St, ELLENDALE, DE 19941
MLS# DESU2104674Listed by: D.R. HORTON REALTY OF DELAWARE, LLC  $551,500Pending3 beds 2 baths2,378 sq. ft.
$551,500Pending3 beds 2 baths2,378 sq. ft.22416 Hummingbird Road, ELLENDALE, DE 19941
MLS# DESU2069414Listed by: CENTURY 21 EMERALD- New
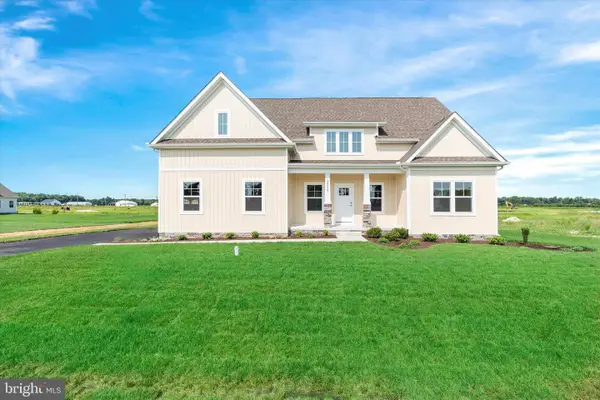 $424,990Active3 beds 2 baths1,361 sq. ft.
$424,990Active3 beds 2 baths1,361 sq. ft.14274 Schooner Run - Lot #83, ELLENDALE, DE 19941
MLS# DESU2104582Listed by: CAPE REALTY  $425,000Active4 beds 3 baths1,802 sq. ft.
$425,000Active4 beds 3 baths1,802 sq. ft.14431 Breakwater Reach, ELLENDALE, DE 19941
MLS# DESU2103950Listed by: MONUMENT SOTHEBY'S INTERNATIONAL REALTY $276,990Pending3 beds 3 baths1,365 sq. ft.
$276,990Pending3 beds 3 baths1,365 sq. ft.505 Colette St, ELLENDALE, DE 19941
MLS# DESU2104078Listed by: D.R. HORTON REALTY OF DELAWARE, LLC

