1224 Barney Jenkins Rd, Felton, DE 19943
Local realty services provided by:ERA Byrne Realty
1224 Barney Jenkins Rd,Felton, DE 19943
$325,000
- 3 Beds
- 2 Baths
- 1,374 sq. ft.
- Single family
- Active
Listed by: rosalia a martinez, david f martinez
Office: keller williams realty central-delaware
MLS#:DEKT2037904
Source:BRIGHTMLS
Price summary
- Price:$325,000
- Price per sq. ft.:$236.54
About this home
Welcome to this charming 3-bedroom, 2-bath ranch-style home, nestled on a generous 1.7-acre lot in the tranquil countryside of Felton, Delaware. This property offers an incredible opportunity for first-time buyers or someone wanting to downsize. This cozy single-level home offers over 1,200 square feet of living space with a traditional floor plan that is ready for your personal touch and full of potential. The spacious living room provides a central gathering space with plenty of natural light. Down the hall, you'll find three well-proportioned bedrooms, including a primary suite with a private bath.
Outside, the detached 2-car garage is perfect for vehicles, hobbies, or extra storage. The large yard offers room to garden, entertain, relax, and enjoy the quiet surroundings. With 1.7 acres at your disposal, there's ample room for expansion, outbuildings, or even a pool—let your imagination run wild! Additional features of this home well and septic: No HOA Private well and on-site septic
Located just minutes from Route 13, local schools, shopping, and a short drive to Dover, this property combines the peace of rural living with convenient access to modern amenities.
Contact an agent
Home facts
- Year built:1965
- Listing ID #:DEKT2037904
- Added:190 day(s) ago
- Updated:January 01, 2026 at 02:47 PM
Rooms and interior
- Bedrooms:3
- Total bathrooms:2
- Full bathrooms:2
- Living area:1,374 sq. ft.
Heating and cooling
- Cooling:Central A/C
- Heating:Electric, Forced Air, Heat Pump - Electric BackUp
Structure and exterior
- Year built:1965
- Building area:1,374 sq. ft.
- Lot area:1.77 Acres
Utilities
- Water:Well
- Sewer:On Site Septic
Finances and disclosures
- Price:$325,000
- Price per sq. ft.:$236.54
- Tax amount:$1,124 (2024)
New listings near 1224 Barney Jenkins Rd
- New
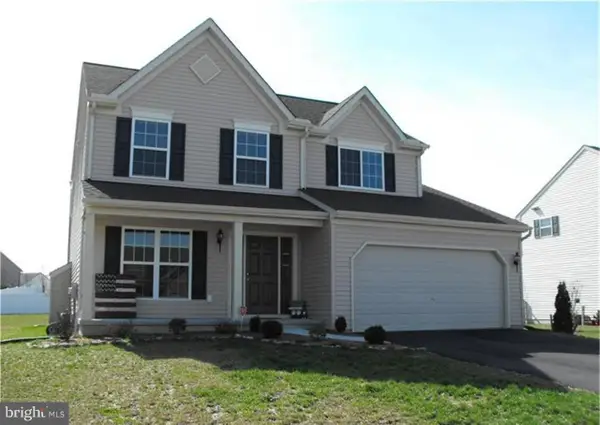 $420,000Active3 beds 3 baths2,106 sq. ft.
$420,000Active3 beds 3 baths2,106 sq. ft.59 Paige Pl, FELTON, DE 19943
MLS# DEKT2043278Listed by: PATTERSON-SCHWARTZ-DOVER - New
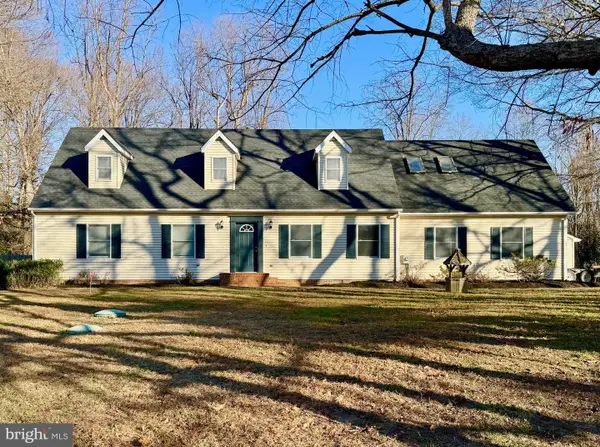 $499,900Active4 beds 3 baths2,698 sq. ft.
$499,900Active4 beds 3 baths2,698 sq. ft.117 Jennifer Ln, FELTON, DE 19943
MLS# DEKT2043262Listed by: WELCOME HOME REALTY 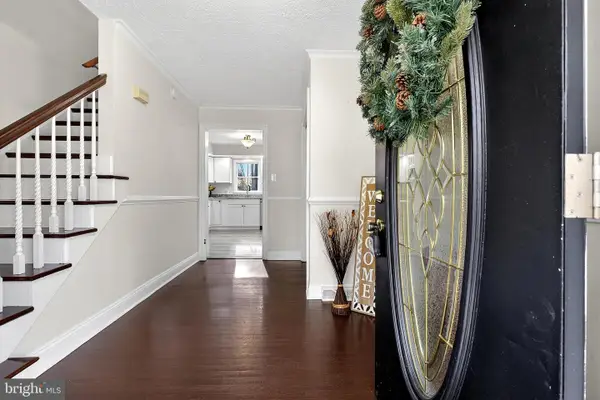 $424,900Active4 beds 3 baths2,352 sq. ft.
$424,900Active4 beds 3 baths2,352 sq. ft.106 Pine Needle Dr, FELTON, DE 19943
MLS# DEKT2043244Listed by: CENTURY 21 GOLD KEY-DOVER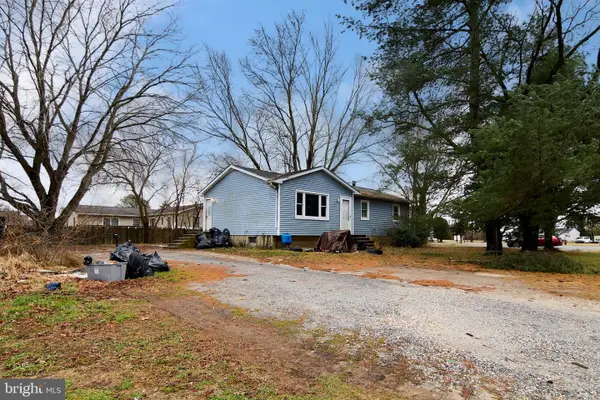 $190,000Active3 beds 1 baths1,050 sq. ft.
$190,000Active3 beds 1 baths1,050 sq. ft.18 Cattle Dr, FELTON, DE 19943
MLS# DEKT2043204Listed by: ENGLISH REALTY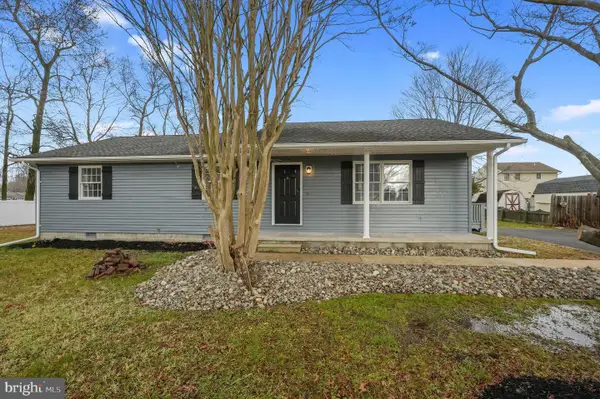 $325,000Pending3 beds 2 baths1,620 sq. ft.
$325,000Pending3 beds 2 baths1,620 sq. ft.115 W High St, FELTON, DE 19943
MLS# DEKT2043046Listed by: RE/MAX HORIZONS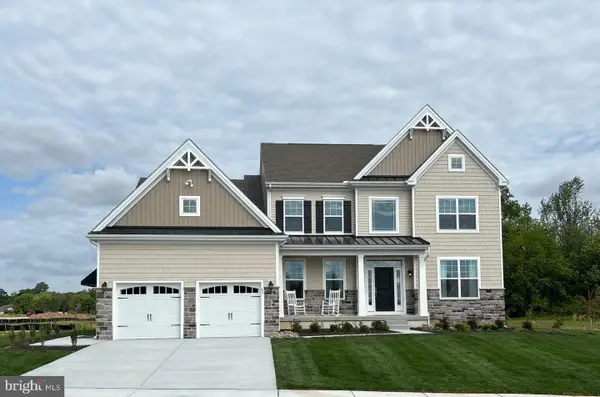 $673,982Pending4 beds 3 baths3,291 sq. ft.
$673,982Pending4 beds 3 baths3,291 sq. ft.88 Rolling Stone Way, FELTON, DE 19943
MLS# DEKT2043122Listed by: HOUSE OF REAL ESTATE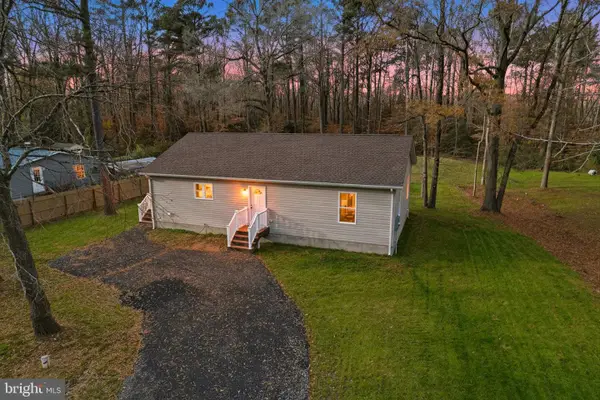 $329,500Active3 beds 2 baths
$329,500Active3 beds 2 baths897 Horsepen Rd, FELTON, DE 19943
MLS# DEKT2043060Listed by: FIRST COAST REALTY LLC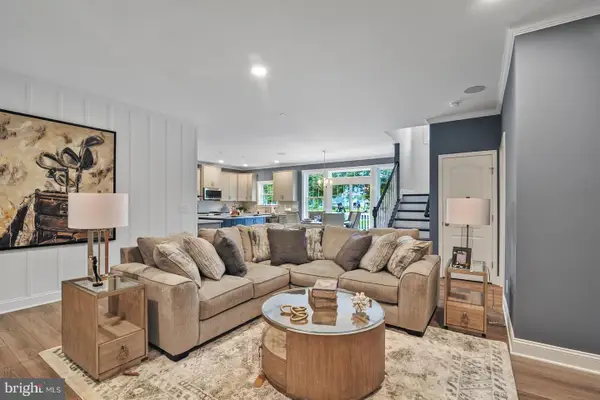 $420,000Active3 beds 2 baths1,854 sq. ft.
$420,000Active3 beds 2 baths1,854 sq. ft.25 Livingston Dr, FELTON, DE 19943
MLS# DEKT2043032Listed by: COMPASS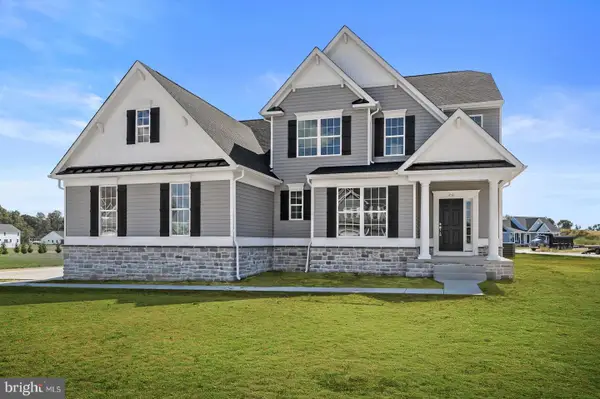 $480,000Active4 beds 3 baths2,513 sq. ft.
$480,000Active4 beds 3 baths2,513 sq. ft.25 Georgetown Way, FELTON, DE 19943
MLS# DEKT2043034Listed by: COMPASS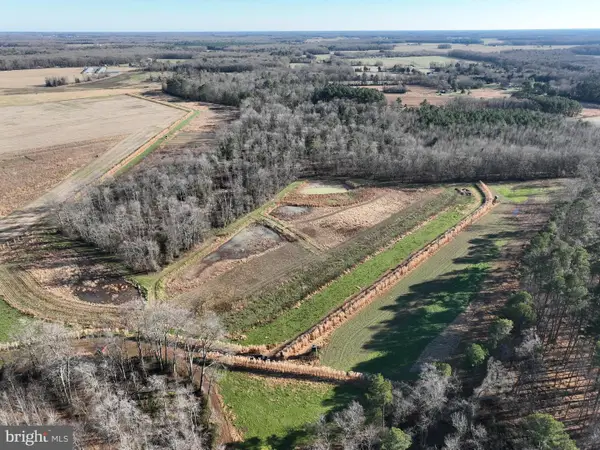 $795,000Active85.55 Acres
$795,000Active85.55 Acres0 Sandtown Rd, FELTON, DE 19943
MLS# DEKT2043038Listed by: CHARIS REALTY GROUP
