125 E Chimney Top Ln, Felton, DE 19943
Local realty services provided by:ERA Liberty Realty
125 E Chimney Top Ln,Felton, DE 19943
$380,400
- 4 Beds
- 3 Baths
- - sq. ft.
- Single family
- Sold
Listed by:dustin parker
Office:the parker group
MLS#:DEKT2040670
Source:BRIGHTMLS
Sorry, we are unable to map this address
Price summary
- Price:$380,400
- Monthly HOA dues:$10
About this home
Welcome to the Chimney Hill community in Felton! This well-maintained 4-bedroom, 2.5-bath home offers a spacious and versatile layout designed for today’s living. The entry opens to a large flex room that can serve as a formal dining space, home office, or sitting area. The kitchen and living area feature an open concept design with abundant natural light and direct access to the sunroom, creating a bright and inviting setting for everyday life and entertaining.
Upstairs you’ll find four generously sized bedrooms and a convenient laundry area. The primary suite includes its own private bath and walk-in closet, providing comfort and privacy.
The exterior of the home is just as inviting. The property sits on a 0.27-acre lot with a front driveway and a backyard designed for both openness and privacy. A privacy fence runs along one side, while mature trees line the back, creating a natural blend of seclusion and space. Enjoy evenings around the built-in firepit or outdoor gatherings in the large yard.
Chimney Hill is an established community conveniently located near local shopping, dining, and schools, with Killens Pond State Park just minutes away for hiking, boating, fishing, and a water park. Commuters will appreciate easy access to Route 13, while the neighborhood itself offers a quiet and welcoming setting.
Don’t miss this opportunity—schedule your private showing today!
Contact an agent
Home facts
- Year built:2002
- Listing ID #:DEKT2040670
- Added:60 day(s) ago
- Updated:November 04, 2025 at 01:17 PM
Rooms and interior
- Bedrooms:4
- Total bathrooms:3
- Full bathrooms:2
- Half bathrooms:1
Heating and cooling
- Cooling:Central A/C
- Heating:Forced Air, Natural Gas
Structure and exterior
- Roof:Shingle
- Year built:2002
Utilities
- Water:Public
- Sewer:Public Sewer
Finances and disclosures
- Price:$380,400
- Tax amount:$1,227 (2024)
New listings near 125 E Chimney Top Ln
- Coming Soon
 $420,000Coming Soon4 beds 4 baths
$420,000Coming Soon4 beds 4 baths56 S High Meadow Dr, FELTON, DE 19943
MLS# DEKT2042264Listed by: CENTURY 21 EMERALD - New
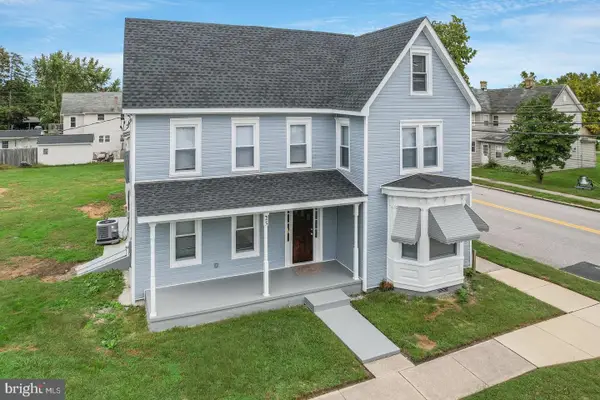 $355,000Active4 beds 3 baths3,177 sq. ft.
$355,000Active4 beds 3 baths3,177 sq. ft.25 E High St, FELTON, DE 19943
MLS# DEKT2042274Listed by: COMPASS - New
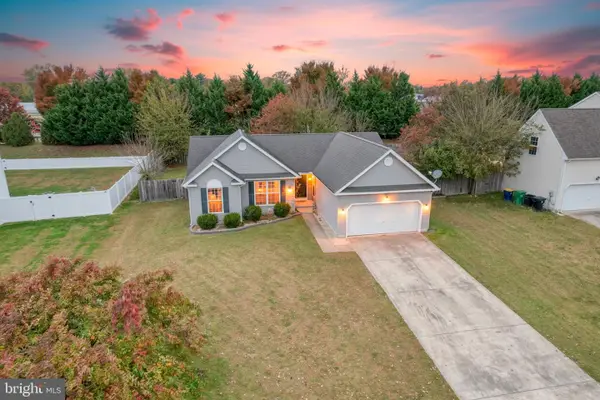 $339,900Active3 beds 2 baths1,516 sq. ft.
$339,900Active3 beds 2 baths1,516 sq. ft.222 N Ember Dr, FELTON, DE 19943
MLS# DEKT2042206Listed by: BRYAN REALTY GROUP - Open Sat, 12 to 3pmNew
 $569,900Active4 beds 3 baths2,860 sq. ft.
$569,900Active4 beds 3 baths2,860 sq. ft.51 Cliff Dr, FELTON, DE 19943
MLS# DEKT2041660Listed by: HOUSE OF REAL ESTATE - New
 $489,000Active3 beds 3 baths2,368 sq. ft.
$489,000Active3 beds 3 baths2,368 sq. ft.150 Elm Crest Ln, FELTON, DE 19943
MLS# DEKT2042136Listed by: EXP REALTY, LLC  $50,000Pending0.51 Acres
$50,000Pending0.51 Acres193 Gelden Rd, FELTON, DE 19943
MLS# DEKT2042038Listed by: IRON VALLEY REAL ESTATE AT THE BEACH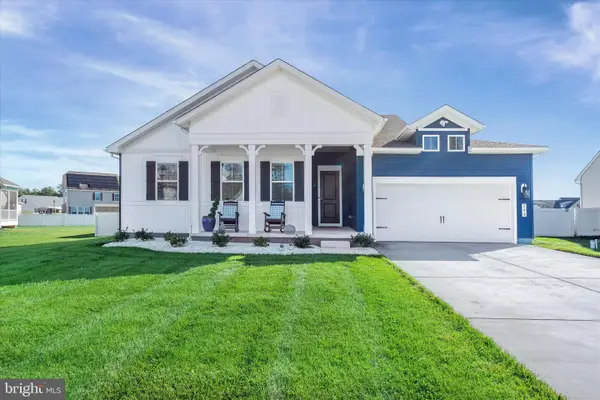 $539,000Active4 beds 2 baths2,387 sq. ft.
$539,000Active4 beds 2 baths2,387 sq. ft.208 S Ridge Brook Dr, FELTON, DE 19943
MLS# DEKT2041978Listed by: KELLER WILLIAMS REALTY CENTRAL-DELAWARE- Open Sun, 12 to 2pm
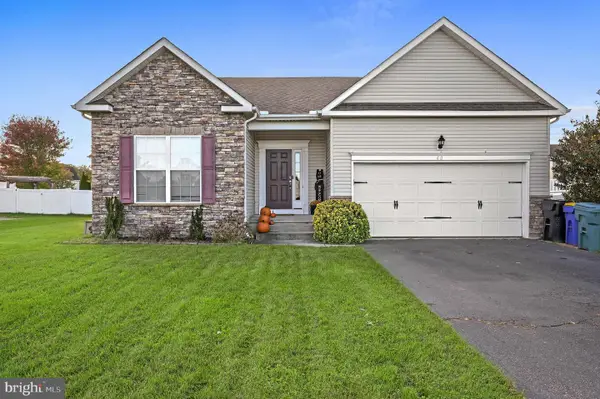 $415,000Active4 beds 3 baths2,574 sq. ft.
$415,000Active4 beds 3 baths2,574 sq. ft.60 Mirasol Dr, FELTON, DE 19943
MLS# DEKT2041928Listed by: IRON VALLEY REAL ESTATE PREMIER 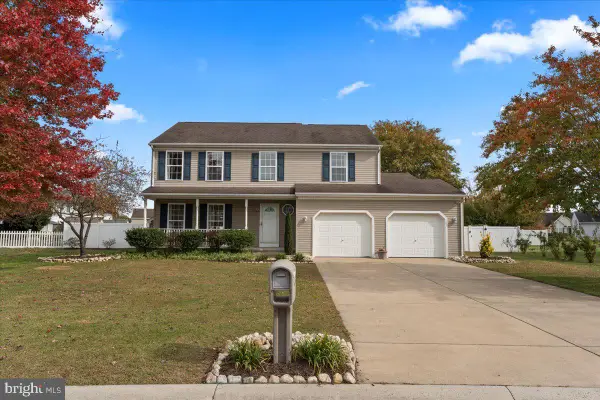 $390,000Active4 beds 3 baths2,078 sq. ft.
$390,000Active4 beds 3 baths2,078 sq. ft.107 Albert Pl, FELTON, DE 19943
MLS# DEKT2041938Listed by: THE MOVING EXPERIENCE DELAWARE INC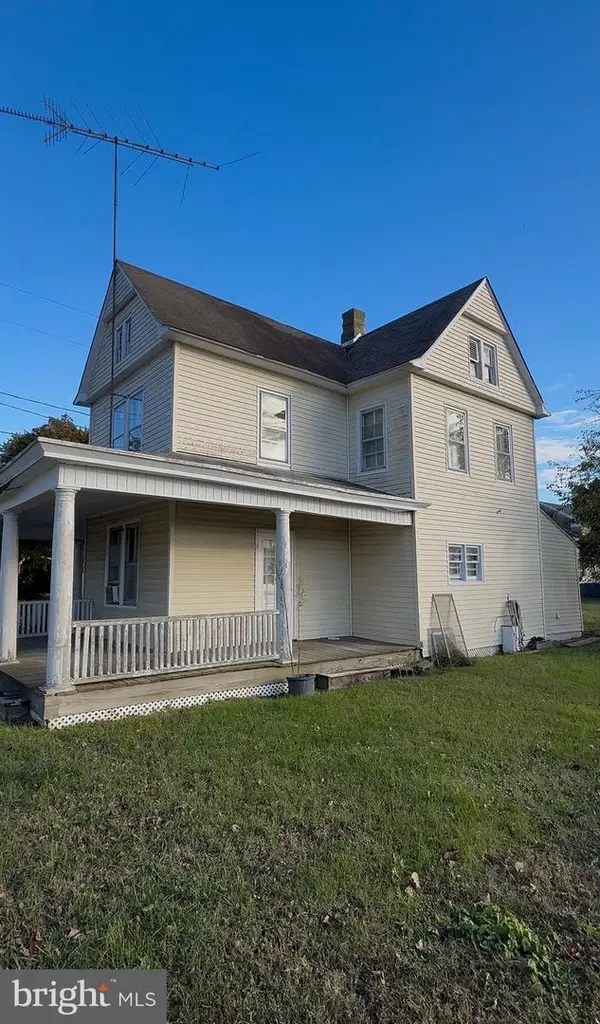 $99,000Active4 beds 2 baths1,611 sq. ft.
$99,000Active4 beds 2 baths1,611 sq. ft.26 Jefferson St, FELTON, DE 19943
MLS# DEKT2041904Listed by: FIRST COAST REALTY LLC
