156 Pratt's Branch Rd, Felton, DE 19943
Local realty services provided by:ERA Liberty Realty
156 Pratt's Branch Rd,Felton, DE 19943
$399,500
- 3 Beds
- 2 Baths
- 1,600 sq. ft.
- Single family
- Active
Listed by: christopher j carr
Office: homezu by simple choice
MLS#:DEKT2042602
Source:BRIGHTMLS
Price summary
- Price:$399,500
- Price per sq. ft.:$249.69
About this home
Discover this beautifully appointed New Construction 3-bedroom, 2-bath modern farmhouse rancher, offering 1,600 sq. ft. of stylish, open-concept living in a truly serene and secluded setting. Designed with clean white farmhouse aesthetics, striking black windows, and a warm, inviting layout, this home delivers both charm and modern comfort.
Step inside to an expansive main living area with abundant natural light and effortless flow—perfect for entertaining or quiet evenings at home. The owner’s suite and living room overlook a peaceful wooded backdrop, with the land gently sloping down toward a picturesque stream, creating a rare sense of privacy and tranquility.
The home features a standard gravity septic system, sits in a quiet area free from the constraints of an HOA, and comes with no community dues or fees. Whether you’re seeking a full-time residence or a private retreat, this thoughtfully designed rancher offers beauty, comfort, and a connection to nature that’s hard to find.
A must-see property that blends modern style with natural seclusion—schedule your tour today.
Contact an agent
Home facts
- Year built:2025
- Listing ID #:DEKT2042602
- Added:49 day(s) ago
- Updated:January 08, 2026 at 02:50 PM
Rooms and interior
- Bedrooms:3
- Total bathrooms:2
- Full bathrooms:2
- Living area:1,600 sq. ft.
Heating and cooling
- Cooling:Heat Pump(s)
- Heating:Electric, Heat Pump - Electric BackUp
Structure and exterior
- Roof:Asphalt
- Year built:2025
- Building area:1,600 sq. ft.
- Lot area:0.36 Acres
Utilities
- Water:Well
Finances and disclosures
- Price:$399,500
- Price per sq. ft.:$249.69
New listings near 156 Pratt's Branch Rd
- Coming SoonOpen Sun, 12 to 2pm
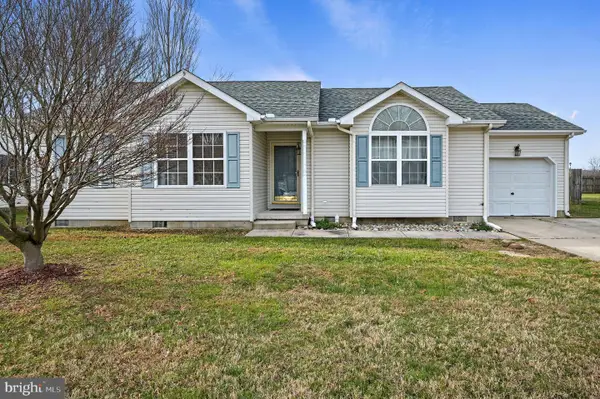 $310,000Coming Soon3 beds 2 baths
$310,000Coming Soon3 beds 2 baths141 Honey Brook Ln, FELTON, DE 19943
MLS# DEKT2043540Listed by: IRON VALLEY REAL ESTATE PREMIER - Coming Soon
 $350,000Coming Soon3 beds 2 baths
$350,000Coming Soon3 beds 2 baths152 Pine Bluff, FELTON, DE 19943
MLS# DEKT2043496Listed by: TRI-COUNTY REALTY - Open Sun, 1 to 3pmNew
 $619,900Active4 beds 3 baths3,103 sq. ft.
$619,900Active4 beds 3 baths3,103 sq. ft.683 Weatherstone Ln, FELTON, DE 19943
MLS# DEKT2043396Listed by: COMPASS - New
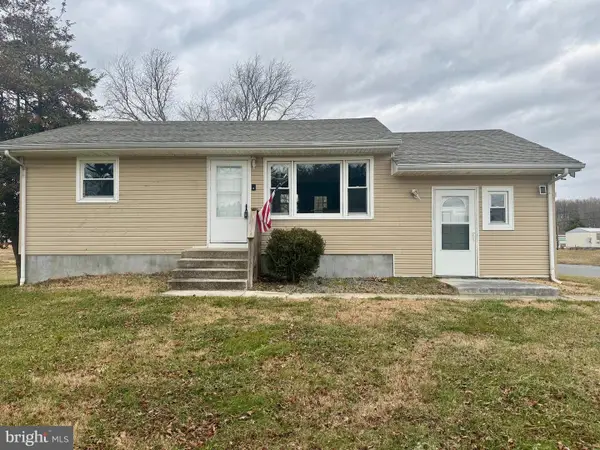 $275,000Active3 beds 2 baths1,300 sq. ft.
$275,000Active3 beds 2 baths1,300 sq. ft.3999 Firetower Rd, FELTON, DE 19943
MLS# DEKT2043400Listed by: THE MOVING EXPERIENCE DELAWARE INC 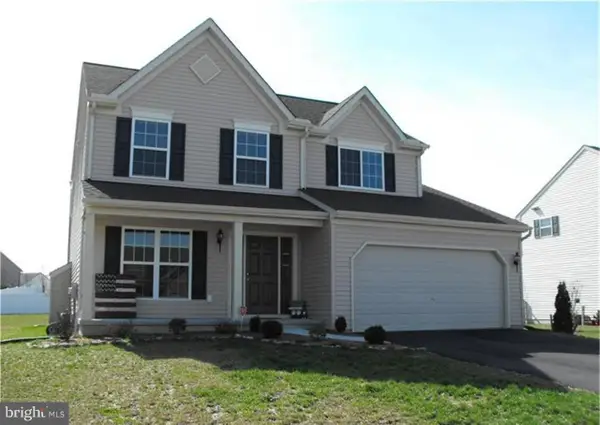 $420,000Active3 beds 3 baths2,106 sq. ft.
$420,000Active3 beds 3 baths2,106 sq. ft.59 Paige Pl, FELTON, DE 19943
MLS# DEKT2043278Listed by: PATTERSON-SCHWARTZ-DOVER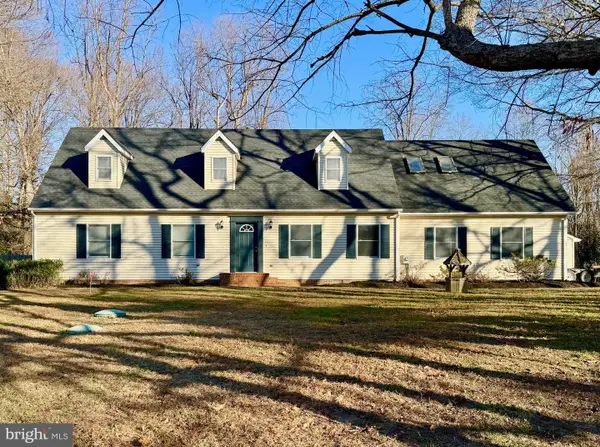 $499,900Active4 beds 3 baths2,698 sq. ft.
$499,900Active4 beds 3 baths2,698 sq. ft.117 Jennifer Ln, FELTON, DE 19943
MLS# DEKT2043262Listed by: WELCOME HOME REALTY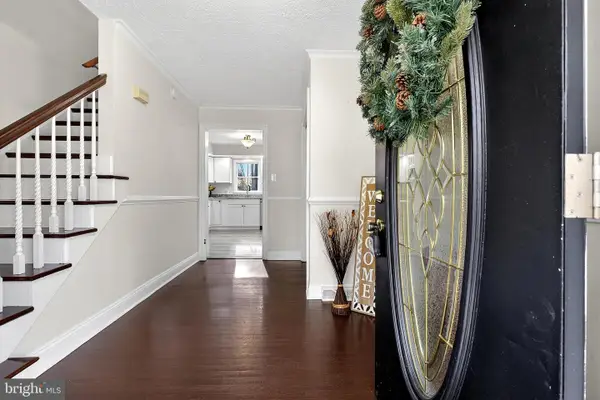 $430,000Pending4 beds 3 baths2,352 sq. ft.
$430,000Pending4 beds 3 baths2,352 sq. ft.106 Pine Needle Dr, FELTON, DE 19943
MLS# DEKT2043244Listed by: CENTURY 21 GOLD KEY-DOVER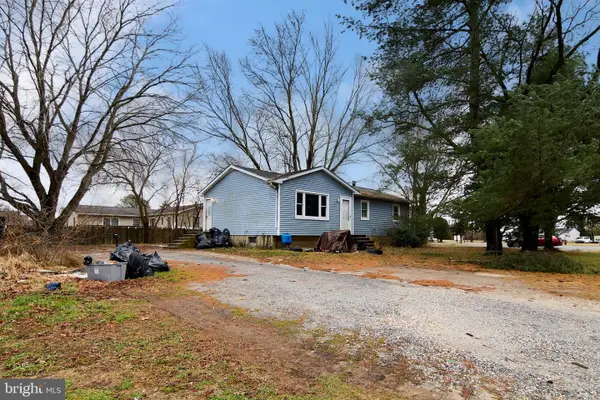 $170,000Active3 beds 1 baths1,050 sq. ft.
$170,000Active3 beds 1 baths1,050 sq. ft.18 Cattle Dr, FELTON, DE 19943
MLS# DEKT2043204Listed by: ENGLISH REALTY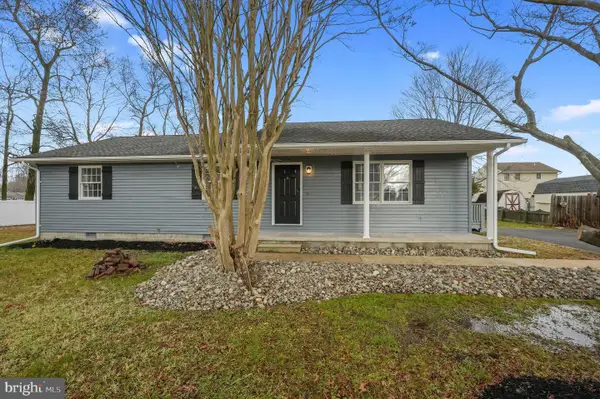 $325,000Pending3 beds 2 baths1,620 sq. ft.
$325,000Pending3 beds 2 baths1,620 sq. ft.115 W High St, FELTON, DE 19943
MLS# DEKT2043046Listed by: RE/MAX HORIZONS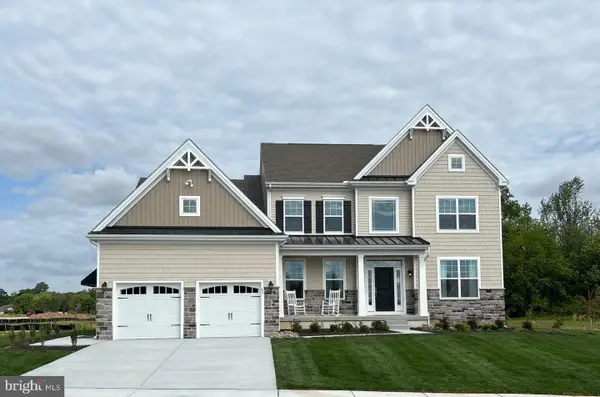 $673,982Pending4 beds 3 baths3,291 sq. ft.
$673,982Pending4 beds 3 baths3,291 sq. ft.88 Rolling Stone Way, FELTON, DE 19943
MLS# DEKT2043122Listed by: HOUSE OF REAL ESTATE
