20 Cliff Dr, Felton, DE 19943
Local realty services provided by:Mountain Realty ERA Powered
20 Cliff Dr,Felton, DE 19943
$536,900
- 3 Beds
- 3 Baths
- 2,339 sq. ft.
- Single family
- Active
Listed by: bayard williams
Office: house of real estate
MLS#:DEKT2042652
Source:BRIGHTMLS
Price summary
- Price:$536,900
- Price per sq. ft.:$229.54
- Monthly HOA dues:$29.17
About this home
For those looking for a first-floor owner’s suite plan that perfectly fits all of your architectural dreams, look no further than the Courtney on Homesite #60. As you enter the home, you’ll be welcomed by the two-story foyer and flex space…an area that is perfect for a dining or a home office. There is extensive LVP flooring on the first floor. The kitchen boasts an over-sized island offering 3-sided seating, granite countertops and stainless steel appliances. The first-floor owner’s suite is nestled to the side of the home and offers a large walk-in closet and beautiful owner’s bath with double bowl vanity and tiled shower walls. The upper level offers two generous sized bedroom both with their own walk-in closets and a shared full hall bath with a tub/ shower combination. There is a huge loft space which can be used as a separate recreation area, office, playroom, or gathering area. The exterior of the home will have white siding with black shutters and downspouts. **Sample photos and artist renderings shown. See Sales Manager for details.
Contact an agent
Home facts
- Year built:2026
- Listing ID #:DEKT2042652
- Added:52 day(s) ago
- Updated:January 11, 2026 at 02:42 PM
Rooms and interior
- Bedrooms:3
- Total bathrooms:3
- Full bathrooms:2
- Half bathrooms:1
- Living area:2,339 sq. ft.
Heating and cooling
- Cooling:Central A/C
- Heating:Forced Air, Natural Gas
Structure and exterior
- Roof:Shingle
- Year built:2026
- Building area:2,339 sq. ft.
- Lot area:0.28 Acres
Utilities
- Water:Public
- Sewer:Public Sewer
Finances and disclosures
- Price:$536,900
- Price per sq. ft.:$229.54
New listings near 20 Cliff Dr
- New
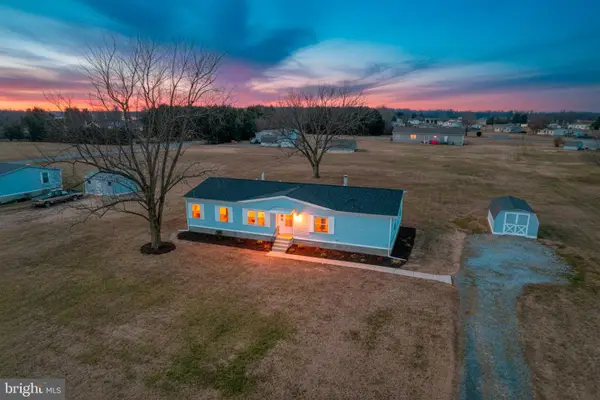 $289,900Active3 beds 2 baths1,568 sq. ft.
$289,900Active3 beds 2 baths1,568 sq. ft.4285 Carpenter Bridge Rd, FELTON, DE 19943
MLS# DEKT2043548Listed by: CENTURY 21 EMERALD - Open Sun, 12 to 2pmNew
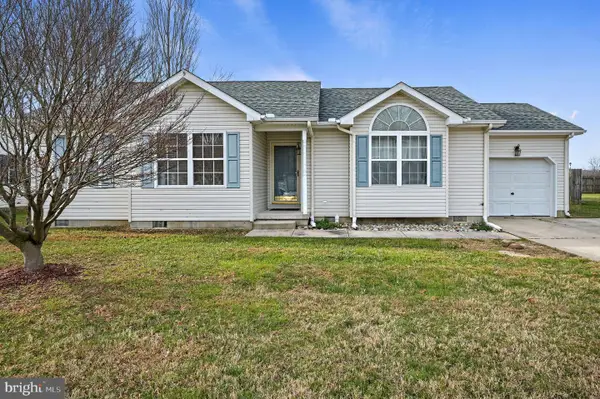 $310,000Active3 beds 2 baths1,230 sq. ft.
$310,000Active3 beds 2 baths1,230 sq. ft.141 Honey Brook Ln, FELTON, DE 19943
MLS# DEKT2043540Listed by: IRON VALLEY REAL ESTATE PREMIER - New
 $350,000Active3 beds 2 baths1,232 sq. ft.
$350,000Active3 beds 2 baths1,232 sq. ft.152 Pine Bluff, FELTON, DE 19943
MLS# DEKT2043496Listed by: TRI-COUNTY REALTY - Open Sun, 1 to 3pmNew
 $619,900Active4 beds 3 baths3,103 sq. ft.
$619,900Active4 beds 3 baths3,103 sq. ft.683 Weatherstone Ln, FELTON, DE 19943
MLS# DEKT2043396Listed by: COMPASS 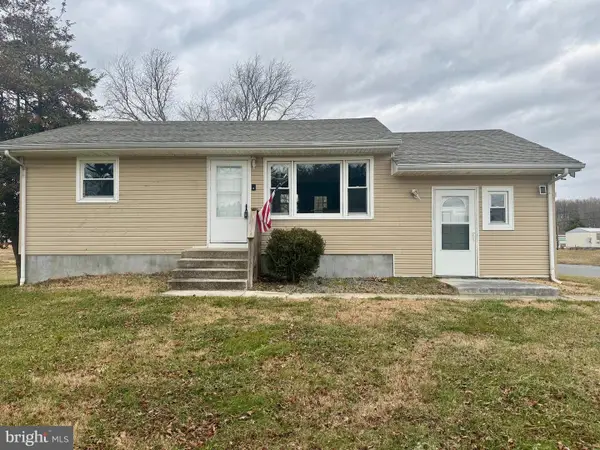 $275,000Pending3 beds 2 baths1,300 sq. ft.
$275,000Pending3 beds 2 baths1,300 sq. ft.3999 Firetower Rd, FELTON, DE 19943
MLS# DEKT2043400Listed by: THE MOVING EXPERIENCE DELAWARE INC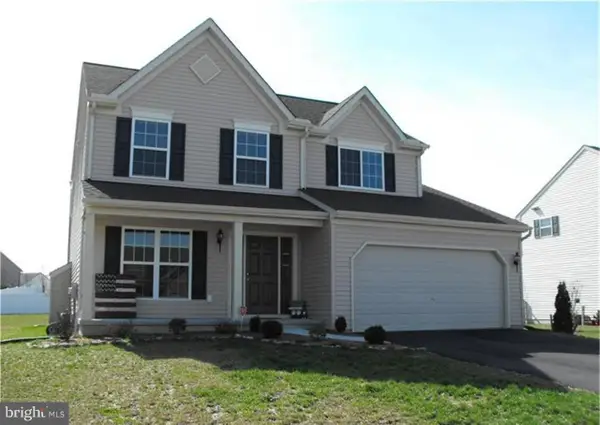 $420,000Active3 beds 3 baths2,106 sq. ft.
$420,000Active3 beds 3 baths2,106 sq. ft.59 Paige Pl, FELTON, DE 19943
MLS# DEKT2043278Listed by: PATTERSON-SCHWARTZ-DOVER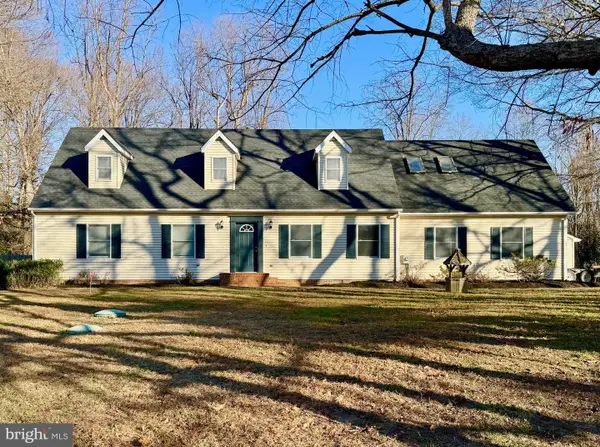 $499,900Active4 beds 3 baths2,698 sq. ft.
$499,900Active4 beds 3 baths2,698 sq. ft.117 Jennifer Ln, FELTON, DE 19943
MLS# DEKT2043262Listed by: WELCOME HOME REALTY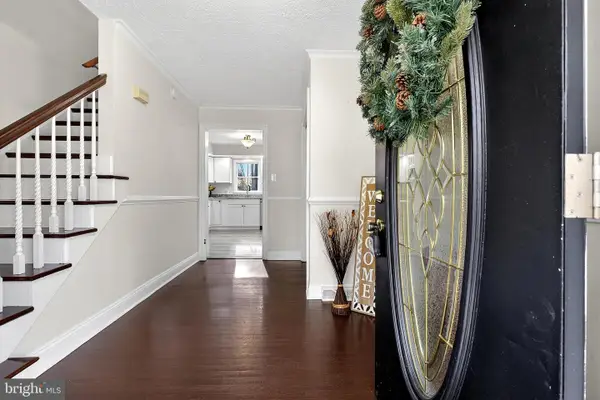 $430,000Pending4 beds 3 baths2,352 sq. ft.
$430,000Pending4 beds 3 baths2,352 sq. ft.106 Pine Needle Dr, FELTON, DE 19943
MLS# DEKT2043244Listed by: CENTURY 21 GOLD KEY-DOVER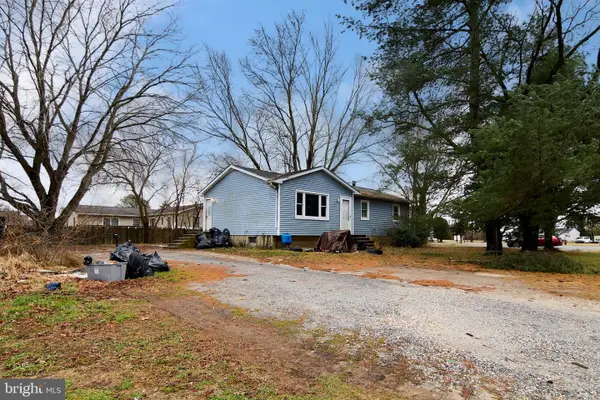 $170,000Active3 beds 1 baths1,050 sq. ft.
$170,000Active3 beds 1 baths1,050 sq. ft.18 Cattle Dr, FELTON, DE 19943
MLS# DEKT2043204Listed by: ENGLISH REALTY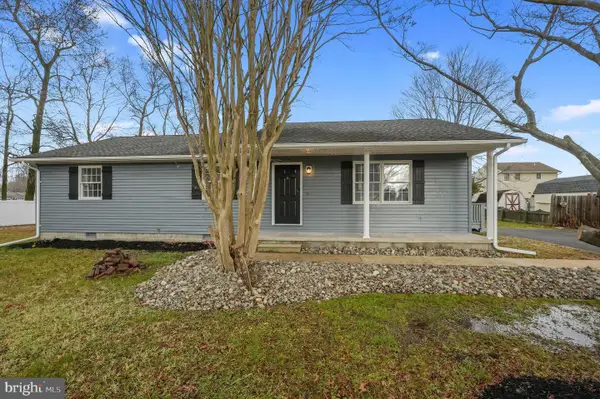 $325,000Pending3 beds 2 baths1,620 sq. ft.
$325,000Pending3 beds 2 baths1,620 sq. ft.115 W High St, FELTON, DE 19943
MLS# DEKT2043046Listed by: RE/MAX HORIZONS
