216 W High St, Felton, DE 19943
Local realty services provided by:ERA OakCrest Realty, Inc.
216 W High St,Felton, DE 19943
$299,000
- 3 Beds
- 1 Baths
- 1,100 sq. ft.
- Single family
- Pending
Listed by: michael a walton
Office: bhhs fox & roach - hockessin
MLS#:DEKT2042678
Source:BRIGHTMLS
Price summary
- Price:$299,000
- Price per sq. ft.:$271.82
About this home
Fully renovated and move-in ready, this ranch home offers modern comfort and style throughout. Featuring 3 bedrooms and a beautifully updated full bath, this home welcomes you with a bright and inviting living room that flows effortlessly into the brand-new kitchen. The kitchen showcases premium white cabinets, stainless steel appliances, marble countertops, and a custom marble backsplash, creating an great space for cooking and entertaining. The updated bathroom includes all-new fixtures, a stylish vanity, a new tub and shower, and sleek modern finishes. A convenient laundry room adds to the home’s functionality. Outside, you'll find a detached garage and all-new exterior and interior updates, offering peace of mind and great curb appeal. This fully refreshed ranch is the perfect blend of modern upgrades and comfortable living—don’t miss your chance to make it yours!
Contact an agent
Home facts
- Year built:1959
- Listing ID #:DEKT2042678
- Added:48 day(s) ago
- Updated:January 08, 2026 at 08:34 AM
Rooms and interior
- Bedrooms:3
- Total bathrooms:1
- Full bathrooms:1
- Living area:1,100 sq. ft.
Heating and cooling
- Cooling:Central A/C
- Heating:Electric, Forced Air, Heat Pump - Electric BackUp
Structure and exterior
- Roof:Architectural Shingle
- Year built:1959
- Building area:1,100 sq. ft.
- Lot area:0.41 Acres
Schools
- High school:LAKE FOREST
Utilities
- Water:Public
- Sewer:Public Sewer
Finances and disclosures
- Price:$299,000
- Price per sq. ft.:$271.82
New listings near 216 W High St
- Coming SoonOpen Sun, 12 to 2pm
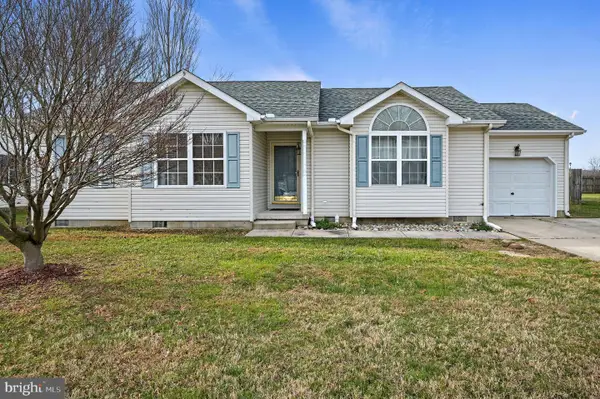 $310,000Coming Soon3 beds 2 baths
$310,000Coming Soon3 beds 2 baths141 Honey Brook Ln, FELTON, DE 19943
MLS# DEKT2043540Listed by: IRON VALLEY REAL ESTATE PREMIER - Coming Soon
 $350,000Coming Soon3 beds 2 baths
$350,000Coming Soon3 beds 2 baths152 Pine Bluff, FELTON, DE 19943
MLS# DEKT2043496Listed by: TRI-COUNTY REALTY - Open Sun, 1 to 3pmNew
 $619,900Active4 beds 3 baths3,103 sq. ft.
$619,900Active4 beds 3 baths3,103 sq. ft.683 Weatherstone Ln, FELTON, DE 19943
MLS# DEKT2043396Listed by: COMPASS - New
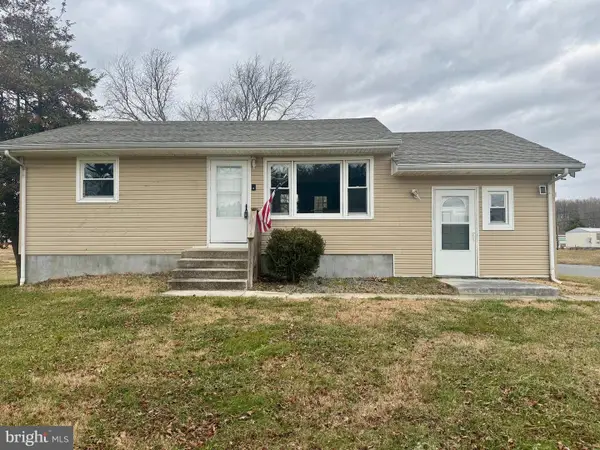 $275,000Active3 beds 2 baths1,300 sq. ft.
$275,000Active3 beds 2 baths1,300 sq. ft.3999 Firetower Rd, FELTON, DE 19943
MLS# DEKT2043400Listed by: THE MOVING EXPERIENCE DELAWARE INC 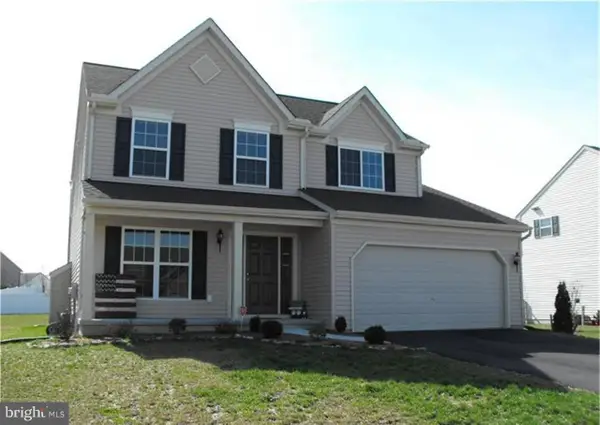 $420,000Active3 beds 3 baths2,106 sq. ft.
$420,000Active3 beds 3 baths2,106 sq. ft.59 Paige Pl, FELTON, DE 19943
MLS# DEKT2043278Listed by: PATTERSON-SCHWARTZ-DOVER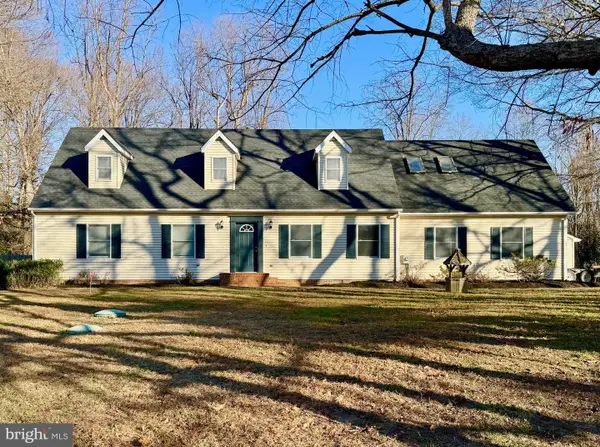 $499,900Active4 beds 3 baths2,698 sq. ft.
$499,900Active4 beds 3 baths2,698 sq. ft.117 Jennifer Ln, FELTON, DE 19943
MLS# DEKT2043262Listed by: WELCOME HOME REALTY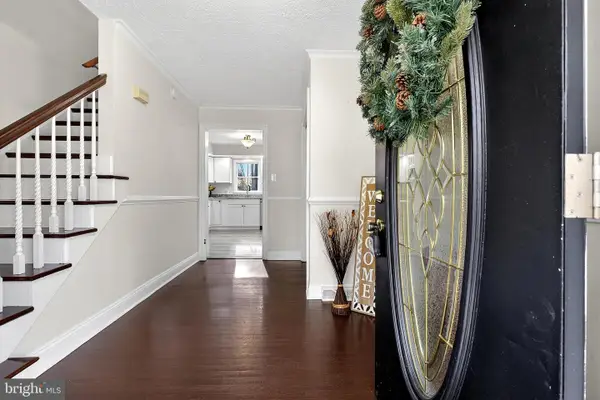 $430,000Pending4 beds 3 baths2,352 sq. ft.
$430,000Pending4 beds 3 baths2,352 sq. ft.106 Pine Needle Dr, FELTON, DE 19943
MLS# DEKT2043244Listed by: CENTURY 21 GOLD KEY-DOVER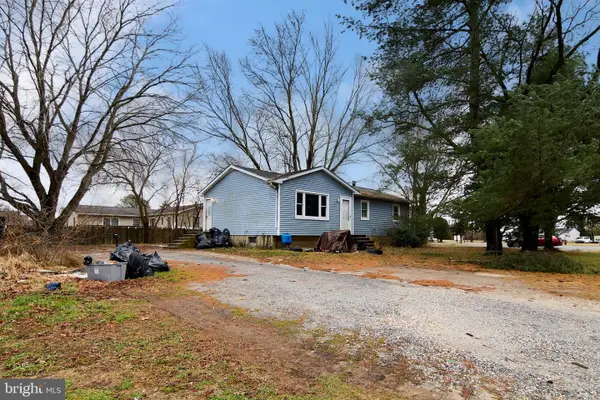 $170,000Active3 beds 1 baths1,050 sq. ft.
$170,000Active3 beds 1 baths1,050 sq. ft.18 Cattle Dr, FELTON, DE 19943
MLS# DEKT2043204Listed by: ENGLISH REALTY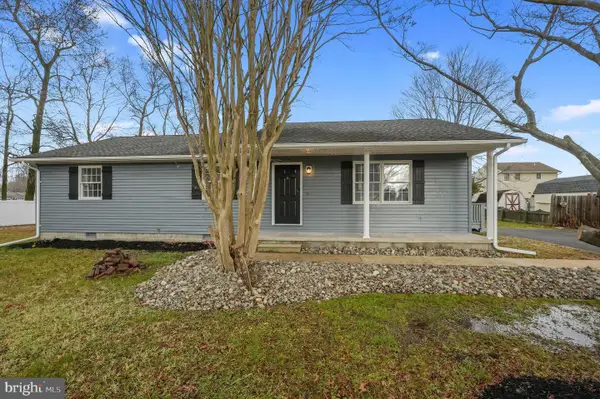 $325,000Pending3 beds 2 baths1,620 sq. ft.
$325,000Pending3 beds 2 baths1,620 sq. ft.115 W High St, FELTON, DE 19943
MLS# DEKT2043046Listed by: RE/MAX HORIZONS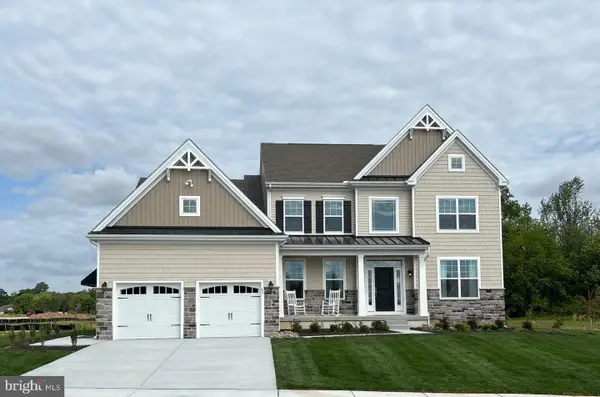 $673,982Pending4 beds 3 baths3,291 sq. ft.
$673,982Pending4 beds 3 baths3,291 sq. ft.88 Rolling Stone Way, FELTON, DE 19943
MLS# DEKT2043122Listed by: HOUSE OF REAL ESTATE
