264 North Ridgebrook Dr, Felton, DE 19943
Local realty services provided by:ERA Martin Associates
264 North Ridgebrook Dr,Felton, DE 19943
$444,900
- 3 Beds
- 2 Baths
- 1,976 sq. ft.
- Single family
- Active
Listed by: barbara k heilman
Office: delaware homes inc
MLS#:DEKT2037510
Source:BRIGHTMLS
Price summary
- Price:$444,900
- Price per sq. ft.:$225.15
- Monthly HOA dues:$15
About this home
The Aberdeen offers a perfect blend of style and space, featuring 3 bedrooms, 2 baths, and a 3-car garage with a projected settlement in September 2025. Designed with an open floorplan and classic Farmhouse elements, this home brings warmth and functionality to everyday living.
Step inside to find a stunning feature wall, a cozy fireplace, and luxury vinyl plank flooring that runs seamlessly throughout the main living areas. The gourmet kitchen includes a double wall oven and sleek quartz countertops, making it as beautiful as it is practical.
Retreat to the primary bath, where an upgraded shower adds a spa-like touch. The rare 3rd garage bay offers extra space for storage, hobbies, or additional parking.
*PHOTOS ARE FOR DISPLAY PURPOSES ONLY*
For a full list of features for this home, please contact our sales representatives.
Welcome to this established community of single family homes located in a picturesque setting close to routes 13 and 1. Homeowners can take advantage of nearby Killen's State Pond which includes many outdoor activities such as hiking, kayaking and even a waterpark!
Contact an agent
Home facts
- Year built:2025
- Listing ID #:DEKT2037510
- Added:188 day(s) ago
- Updated:November 17, 2025 at 02:44 PM
Rooms and interior
- Bedrooms:3
- Total bathrooms:2
- Full bathrooms:2
- Living area:1,976 sq. ft.
Heating and cooling
- Cooling:Central A/C
- Heating:90% Forced Air, Natural Gas
Structure and exterior
- Roof:Architectural Shingle
- Year built:2025
- Building area:1,976 sq. ft.
- Lot area:0.34 Acres
Utilities
- Water:Public
- Sewer:Public Sewer
Finances and disclosures
- Price:$444,900
- Price per sq. ft.:$225.15
New listings near 264 North Ridgebrook Dr
- Coming Soon
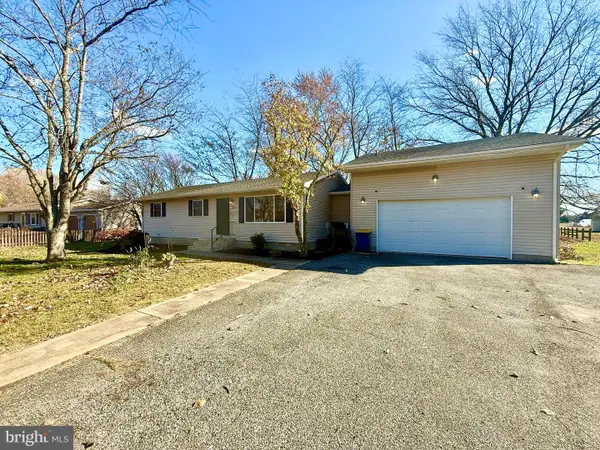 $399,900Coming Soon4 beds 3 baths
$399,900Coming Soon4 beds 3 baths79 Orchard Ave, FELTON, DE 19943
MLS# DEKT2041908Listed by: SAMSON PROPERTIES OF DE, LLC - New
 $360,000Active3 beds 3 baths1,624 sq. ft.
$360,000Active3 beds 3 baths1,624 sq. ft.151 E Chimney Top Ln, FELTON, DE 19943
MLS# DEKT2041766Listed by: COMPASS  $429,900Active3 beds 2 baths1,920 sq. ft.
$429,900Active3 beds 2 baths1,920 sq. ft.4841 Sandtown Rd, FELTON, DE 19943
MLS# DEKT2042228Listed by: WALKER REALTY GROUP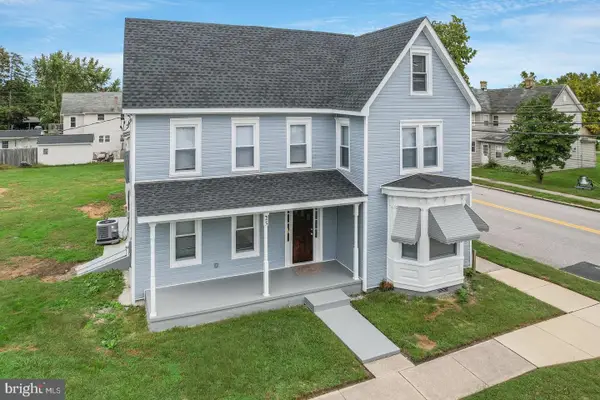 $355,000Active4 beds 3 baths3,177 sq. ft.
$355,000Active4 beds 3 baths3,177 sq. ft.25 E High St, FELTON, DE 19943
MLS# DEKT2042274Listed by: COMPASS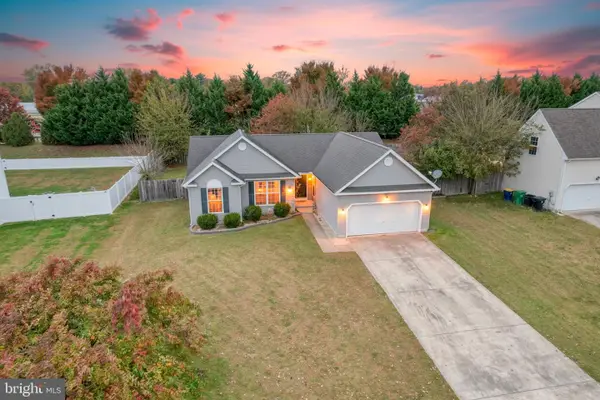 $339,900Pending3 beds 2 baths1,516 sq. ft.
$339,900Pending3 beds 2 baths1,516 sq. ft.222 N Ember Dr, FELTON, DE 19943
MLS# DEKT2042206Listed by: BRYAN REALTY GROUP- Open Sat, 12 to 3pm
 $569,900Active4 beds 3 baths2,860 sq. ft.
$569,900Active4 beds 3 baths2,860 sq. ft.51 Cliff Dr, FELTON, DE 19943
MLS# DEKT2041660Listed by: HOUSE OF REAL ESTATE  $489,000Active3 beds 3 baths2,368 sq. ft.
$489,000Active3 beds 3 baths2,368 sq. ft.150 Elm Crest Ln, FELTON, DE 19943
MLS# DEKT2042136Listed by: EXP REALTY, LLC $50,000Pending0.51 Acres
$50,000Pending0.51 Acres193 Gelden Rd, FELTON, DE 19943
MLS# DEKT2042038Listed by: IRON VALLEY REAL ESTATE AT THE BEACH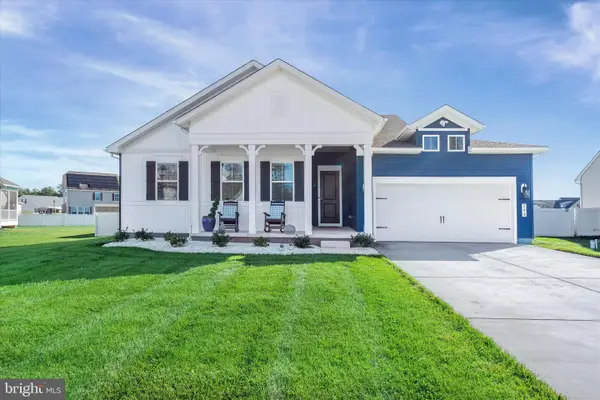 $539,000Active4 beds 2 baths2,387 sq. ft.
$539,000Active4 beds 2 baths2,387 sq. ft.208 S Ridge Brook Dr, FELTON, DE 19943
MLS# DEKT2041978Listed by: KELLER WILLIAMS REALTY CENTRAL-DELAWARE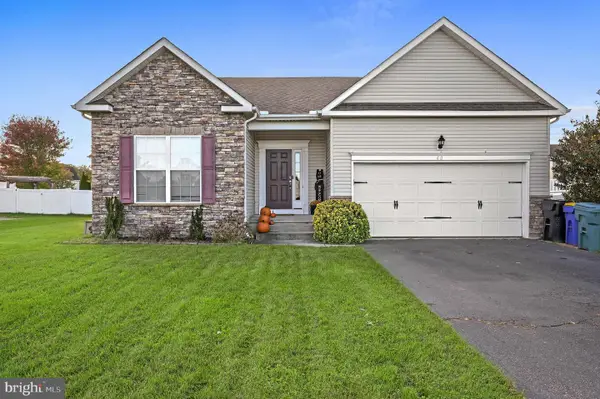 $415,000Active4 beds 3 baths2,574 sq. ft.
$415,000Active4 beds 3 baths2,574 sq. ft.60 Mirasol Dr, FELTON, DE 19943
MLS# DEKT2041928Listed by: IRON VALLEY REAL ESTATE PREMIER
