626 Blaine Dr, Felton, DE 19943
Local realty services provided by:ERA OakCrest Realty, Inc.
626 Blaine Dr,Felton, DE 19943
$299,500
- 3 Beds
- 2 Baths
- 1,059 sq. ft.
- Single family
- Pending
Listed by: courtney gallagher
Office: keller williams realty central-delaware
MLS#:DEKT2041306
Source:BRIGHTMLS
Price summary
- Price:$299,500
- Price per sq. ft.:$282.81
- Monthly HOA dues:$7.08
About this home
Welcome to this charming ranch home featuring 3 bedrooms and 2 full bathrooms. The spacious living room boasts beautiful LVP flooring and flows into the dining area, where a sliding glass door leads to a brand-new 8'x10' deck, perfect for relaxing or entertaining in the backyard. The kitchen is open to the dining room for ease and functionality, showcasing quartz countertops and a large pantry for ample storage. The primary bedroom offers plenty of space and includes an en-suite bathroom for comfort and privacy, while two additional bedrooms share a full hall bath. An attached 1-car garage and a shed provide excellent storage options. Recent updates include a roof (5 years), water and heat pump (2 years), kitchen flooring (1 year), shutters (2 months), and water heater (1 month). This home is waiting for its next owner!
Contact an agent
Home facts
- Year built:2002
- Listing ID #:DEKT2041306
- Added:102 day(s) ago
- Updated:January 06, 2026 at 08:32 AM
Rooms and interior
- Bedrooms:3
- Total bathrooms:2
- Full bathrooms:2
- Living area:1,059 sq. ft.
Heating and cooling
- Cooling:Central A/C
- Heating:Electric, Heat Pump(s)
Structure and exterior
- Year built:2002
- Building area:1,059 sq. ft.
- Lot area:0.62 Acres
Schools
- High school:LAKE FOREST
- Middle school:W.T. CHIPMAN
- Elementary school:LAKE FOREST NORTH
Utilities
- Water:Well
- Sewer:On Site Septic
Finances and disclosures
- Price:$299,500
- Price per sq. ft.:$282.81
- Tax amount:$1,385 (2025)
New listings near 626 Blaine Dr
- New
 $619,900Active4 beds 3 baths3,103 sq. ft.
$619,900Active4 beds 3 baths3,103 sq. ft.683 Weatherstone Ln, FELTON, DE 19943
MLS# DEKT2043396Listed by: COMPASS - New
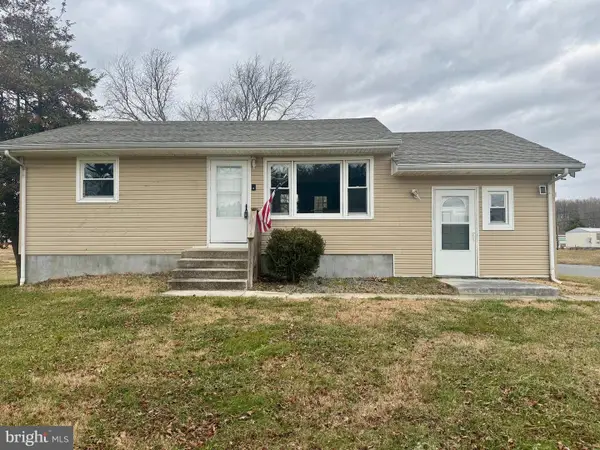 $275,000Active3 beds 2 baths1,300 sq. ft.
$275,000Active3 beds 2 baths1,300 sq. ft.3999 Firetower Rd, FELTON, DE 19943
MLS# DEKT2043400Listed by: THE MOVING EXPERIENCE DELAWARE INC 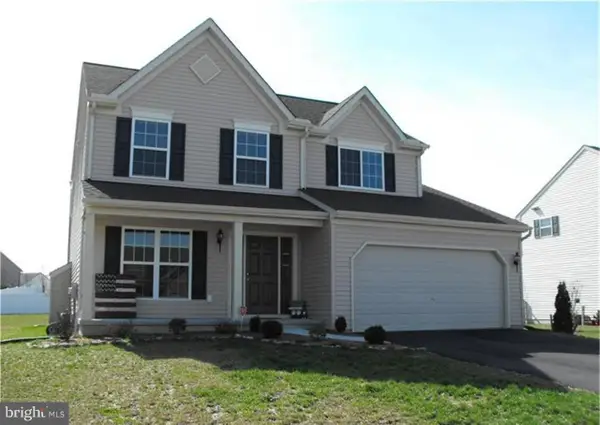 $420,000Active3 beds 3 baths2,106 sq. ft.
$420,000Active3 beds 3 baths2,106 sq. ft.59 Paige Pl, FELTON, DE 19943
MLS# DEKT2043278Listed by: PATTERSON-SCHWARTZ-DOVER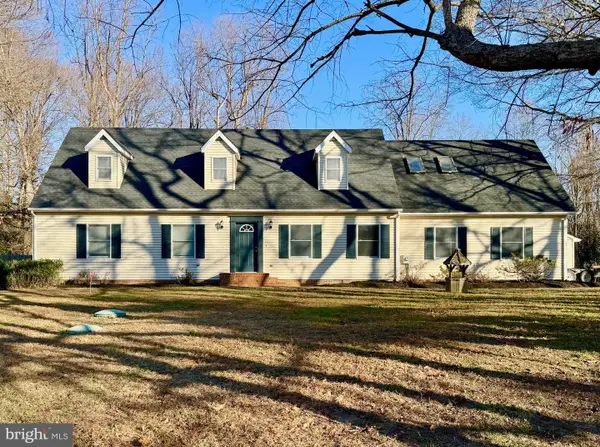 $499,900Active4 beds 3 baths2,698 sq. ft.
$499,900Active4 beds 3 baths2,698 sq. ft.117 Jennifer Ln, FELTON, DE 19943
MLS# DEKT2043262Listed by: WELCOME HOME REALTY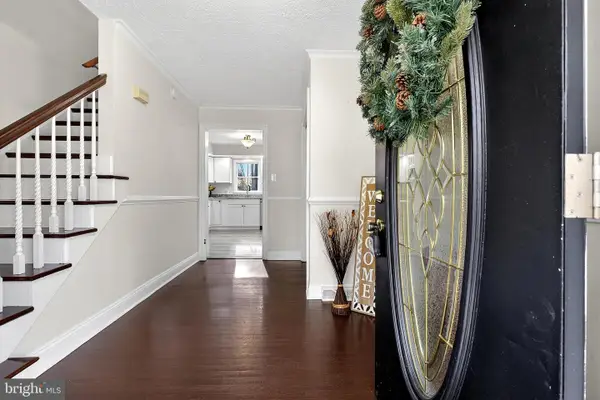 $419,900Active4 beds 3 baths2,352 sq. ft.
$419,900Active4 beds 3 baths2,352 sq. ft.106 Pine Needle Dr, FELTON, DE 19943
MLS# DEKT2043244Listed by: CENTURY 21 GOLD KEY-DOVER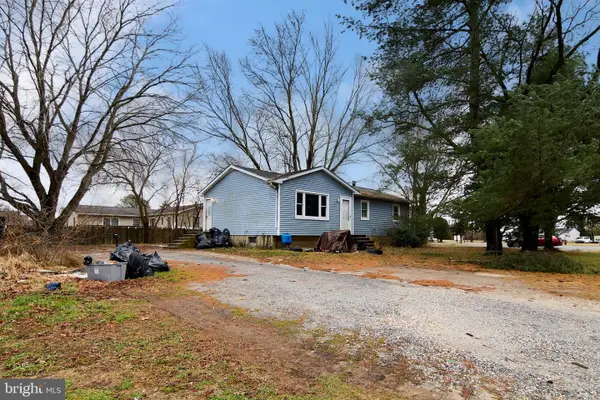 $170,000Active3 beds 1 baths1,050 sq. ft.
$170,000Active3 beds 1 baths1,050 sq. ft.18 Cattle Dr, FELTON, DE 19943
MLS# DEKT2043204Listed by: ENGLISH REALTY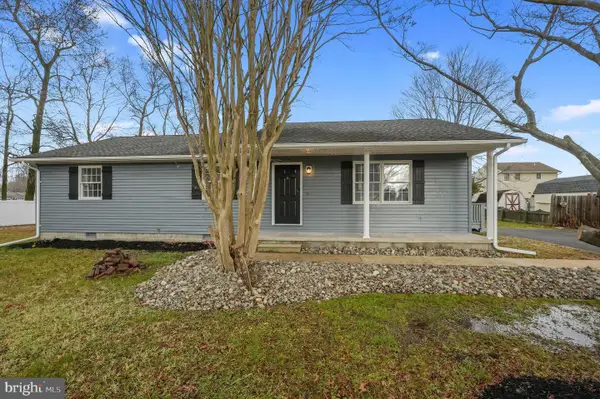 $325,000Pending3 beds 2 baths1,620 sq. ft.
$325,000Pending3 beds 2 baths1,620 sq. ft.115 W High St, FELTON, DE 19943
MLS# DEKT2043046Listed by: RE/MAX HORIZONS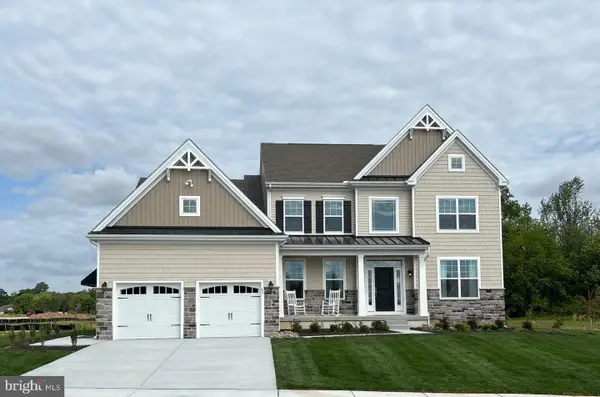 $673,982Pending4 beds 3 baths3,291 sq. ft.
$673,982Pending4 beds 3 baths3,291 sq. ft.88 Rolling Stone Way, FELTON, DE 19943
MLS# DEKT2043122Listed by: HOUSE OF REAL ESTATE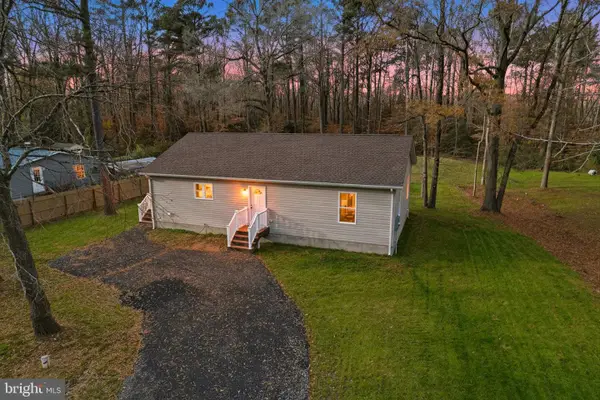 $329,500Active3 beds 2 baths
$329,500Active3 beds 2 baths897 Horsepen Rd, FELTON, DE 19943
MLS# DEKT2043060Listed by: FIRST COAST REALTY LLC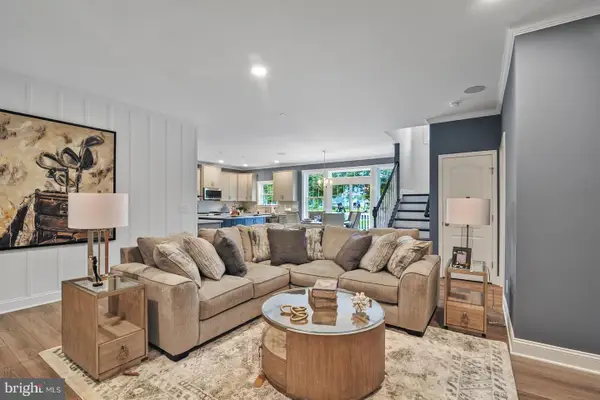 $420,000Active3 beds 2 baths1,854 sq. ft.
$420,000Active3 beds 2 baths1,854 sq. ft.25 Livingston Dr, FELTON, DE 19943
MLS# DEKT2043032Listed by: COMPASS
