39078 Beacon Dr #18, Fenwick Island, DE 19944
Local realty services provided by:ERA Byrne Realty
39078 Beacon Dr #18,Fenwick Island, DE 19944
$1,239,990
- 4 Beds
- 4 Baths
- 2,956 sq. ft.
- Townhouse
- Active
Listed by: jacob spence
Office: berkshire hathaway homeservices penfed realty
MLS#:DESU2084410
Source:BRIGHTMLS
Price summary
- Price:$1,239,990
- Price per sq. ft.:$419.48
About this home
Welcome to Lighthouse View – a rare opportunity to own one of the largest floor plans in this exclusive gated community, just a short stroll from the beach. This spacious 4-bedroom, 3.5-bathroom end unit offers the perfect blend of comfort, style, and coastal convenience.
A boater’s dream. This canal-front property also includes a boat slip located directly in front of the unit. Step inside and enjoy an open, light-filled layout designed for effortless entertaining and everyday living. As the largest model in the community, this end unit boasts extra windows, generous living spaces, and multiple outdoor areas to soak in the sun and sea breeze.
After a day of boating or beachcombing, unwind at the community pool or relax in your own tranquil retreat. Ideal for year-round living, a vacation getaway, or investment rental
Don’t miss your chance to own one of the premier properties in Fenwick Island, Delaware. Whether you're seeking adventure on the water or peaceful coastal living, this home has it all. 1 year home warranty is included with the sale of the home.
Contact an agent
Home facts
- Year built:2003
- Listing ID #:DESU2084410
- Added:253 day(s) ago
- Updated:December 31, 2025 at 02:48 PM
Rooms and interior
- Bedrooms:4
- Total bathrooms:4
- Full bathrooms:3
- Half bathrooms:1
- Living area:2,956 sq. ft.
Heating and cooling
- Cooling:Central A/C
- Heating:Electric, Heat Pump(s)
Structure and exterior
- Year built:2003
- Building area:2,956 sq. ft.
Utilities
- Water:Public
- Sewer:Public Sewer
Finances and disclosures
- Price:$1,239,990
- Price per sq. ft.:$419.48
- Tax amount:$1,604 (2024)
New listings near 39078 Beacon Dr #18
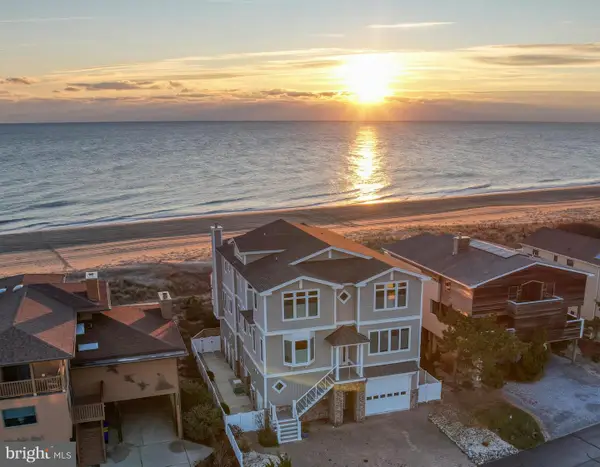 $6,200,000Active6 beds 8 baths6,200 sq. ft.
$6,200,000Active6 beds 8 baths6,200 sq. ft.37105 Ocean Park Ln, FENWICK ISLAND, DE 19944
MLS# DESU2101446Listed by: MONUMENT SOTHEBY'S INTERNATIONAL REALTY $1,150,000Pending3 beds 4 baths1,587 sq. ft.
$1,150,000Pending3 beds 4 baths1,587 sq. ft.40113 W Virginia Ave #2, FENWICK ISLAND, DE 19944
MLS# DESU2100896Listed by: LONG & FOSTER REAL ESTATE, INC.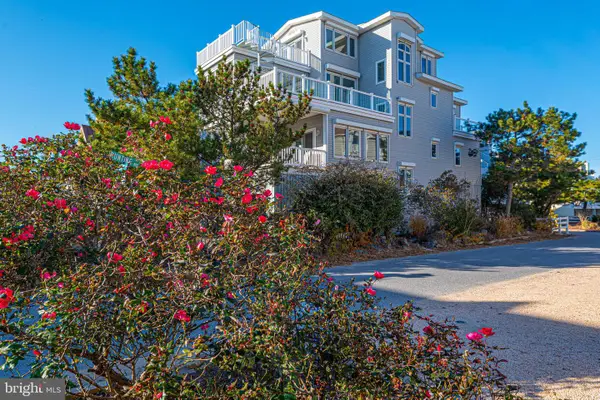 $3,500,000Active5 beds 4 baths3,200 sq. ft.
$3,500,000Active5 beds 4 baths3,200 sq. ft.40209 Maryland Ave, FENWICK ISLAND, DE 19944
MLS# DESU2100990Listed by: REMAX COASTAL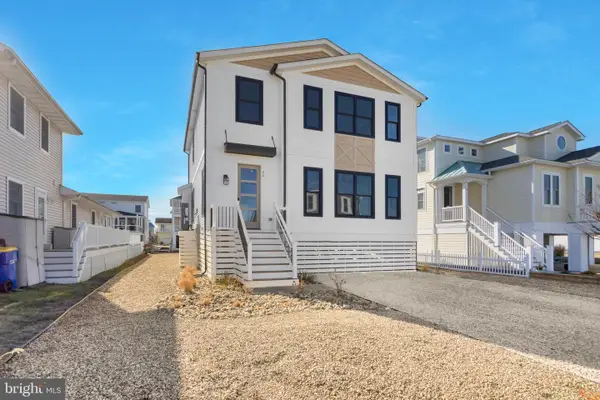 $2,300,000Active4 beds 4 baths2,448 sq. ft.
$2,300,000Active4 beds 4 baths2,448 sq. ft.24 W Atlantic St, FENWICK ISLAND, DE 19944
MLS# DESU2100854Listed by: COMPASS $1,199,000Active3 beds 2 baths936 sq. ft.
$1,199,000Active3 beds 2 baths936 sq. ft.16 Oyster Bay Dr, FENWICK ISLAND, DE 19944
MLS# DESU2100120Listed by: JOHN KLEINSTUBER AND ASSOC INC $2,299,000Active2 beds 2 baths696 sq. ft.
$2,299,000Active2 beds 2 baths696 sq. ft.3 E King St, FENWICK ISLAND, DE 19944
MLS# DESU2100686Listed by: JOHN KLEINSTUBER AND ASSOC INC $1,299,000Active5 beds 3 baths792 sq. ft.
$1,299,000Active5 beds 3 baths792 sq. ft.40121 Maryland Ave #6, FENWICK ISLAND, DE 19944
MLS# DESU2102046Listed by: JOHN KLEINSTUBER AND ASSOC INC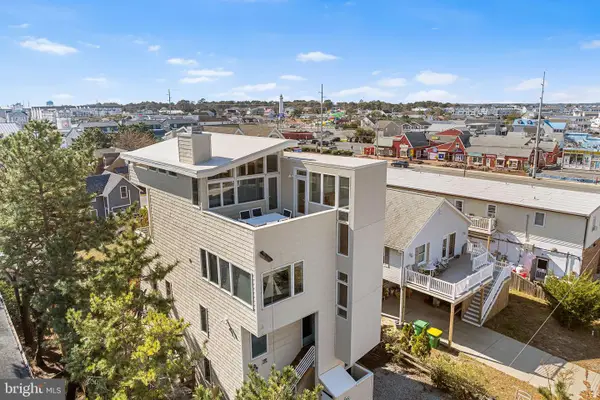 $2,350,000Pending6 beds 6 baths3,000 sq. ft.
$2,350,000Pending6 beds 6 baths3,000 sq. ft.40126 W Virginia Ave, FENWICK ISLAND, DE 19944
MLS# DESU2099322Listed by: RE/MAX ADVANTAGE REALTY $139,900Active2 beds 1 baths650 sq. ft.
$139,900Active2 beds 1 baths650 sq. ft.39997 N Croppers Cir, FENWICK ISLAND, DE 19944
MLS# DESU2099552Listed by: LONG & FOSTER REAL ESTATE, INC.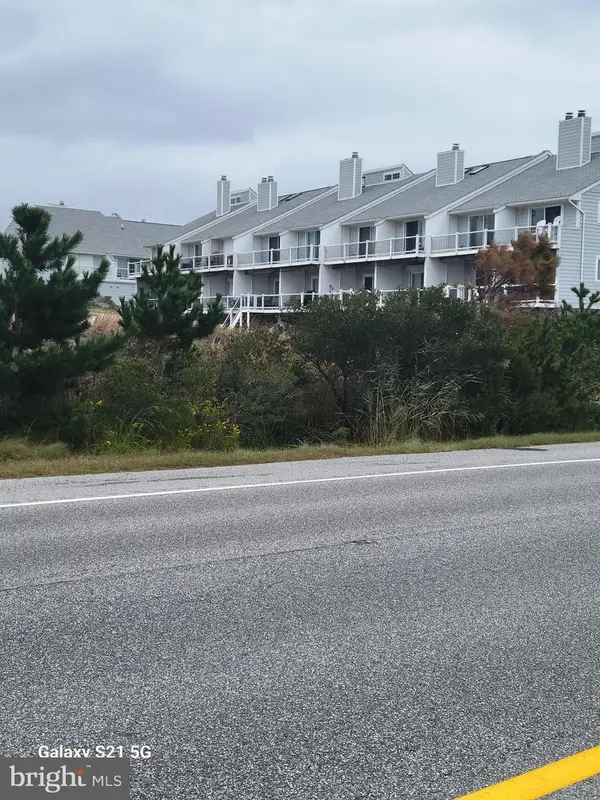 $1,900,000Active3 beds 3 baths1,000 sq. ft.
$1,900,000Active3 beds 3 baths1,000 sq. ft.40123 Seaside Dr #18, FENWICK ISLAND, DE 19944
MLS# DESU2098922Listed by: COLDWELL BANKER REALTY
