21391 Cottage Ct, Frankford, DE 19945
Local realty services provided by:O'BRIEN REALTY ERA POWERED
21391 Cottage Ct,Frankford, DE 19945
$386,990
- 3 Beds
- 2 Baths
- 1,418 sq. ft.
- Single family
- Pending
Listed by: conrad j heilman iii
Office: d.r. horton realty of delaware, llc.
MLS#:DESU2100984
Source:BRIGHTMLS
Price summary
- Price:$386,990
- Price per sq. ft.:$272.91
- Monthly HOA dues:$294
About this home
Explore a new home soon to be under construction at 21391 Cottage Court in West Bay Village at Millville by the Sea in Frankford, DE! The Bowen is a 1,413 square foot open concept, one-story home, offering three bedrooms, two bathrooms and a two-car garage. Stylish and comfortable, this home is designed to suit your needs.
This home features a fantastic open-concept main area, seamlessly connecting the kitchen, dining, and living rooms to the outdoor space.
Enjoy cooking in the kitchen, which overlooks the dining area and the great room. The split bedroom plan ensures just the right amount of privacy. The primary bedroom serves as a retreat, featuring an ensuite bath and a spacious open closet. The second and third bedrooms are located away from the primary bedroom and are separated by a second full bathroom with a linen closet. A laundry room, located just across from the kitchen, makes cleanup a breeze.
The included white window treatments and an innovative America’s smart home® package will give you complete peace of mind.
Pictures, artist renderings, photographs, colors, features, and sizes are for illustration purposes only and will vary from the homes as built. Image representative of plan only and may vary as built. Images are of model home and include custom design features that may not be available in other homes. Furnishings and decorative items not included with home purchase.
Contact an agent
Home facts
- Listing ID #:DESU2100984
- Added:92 day(s) ago
- Updated:February 22, 2026 at 08:27 AM
Rooms and interior
- Bedrooms:3
- Total bathrooms:2
- Full bathrooms:2
- Living area:1,418 sq. ft.
Heating and cooling
- Cooling:Central A/C
- Heating:90% Forced Air, Natural Gas, Programmable Thermostat
Structure and exterior
- Roof:Architectural Shingle
- Building area:1,418 sq. ft.
- Lot area:0.11 Acres
Schools
- High school:INDIAN RIVER
- Middle school:SELBYVILLE
- Elementary school:LORD BALTIMORE
Utilities
- Water:Public
- Sewer:Public Sewer
Finances and disclosures
- Price:$386,990
- Price per sq. ft.:$272.91
- Tax amount:$1,380 (2024)
New listings near 21391 Cottage Ct
- Coming Soon
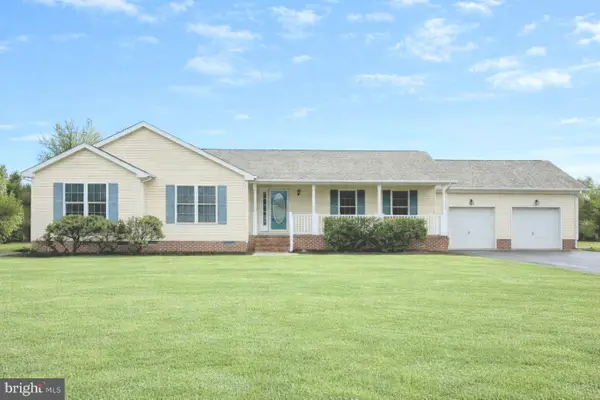 Listed by ERA$424,900Coming Soon3 beds 2 baths
Listed by ERA$424,900Coming Soon3 beds 2 baths32124 Judiths Ln, FRANKFORD, DE 19945
MLS# DESU2105476Listed by: ERA MARTIN ASSOCIATES - Open Sun, 10am to 5pmNew
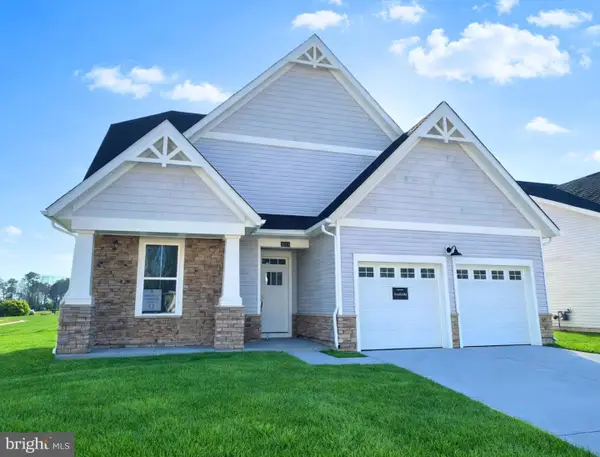 $639,240Active4 beds 3 baths2,281 sq. ft.
$639,240Active4 beds 3 baths2,281 sq. ft.36521 Burleson Dr, FRANKFORD, DE 19945
MLS# DESU2105462Listed by: ATLANTIC FIVE REALTY - Open Sun, 10am to 5pmNew
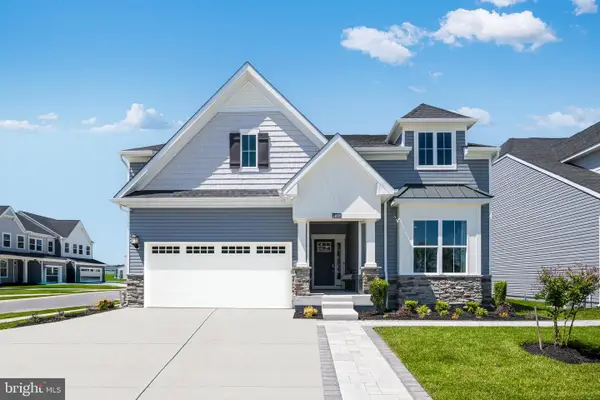 $619,900Active4 beds 4 baths2,179 sq. ft.
$619,900Active4 beds 4 baths2,179 sq. ft.36518 Burleson Dr, FRANKFORD, DE 19945
MLS# DESU2105398Listed by: ATLANTIC FIVE REALTY - New
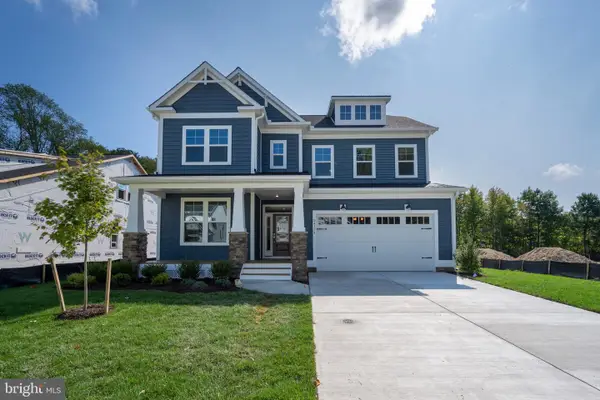 $657,990Active3 beds 4 baths2,860 sq. ft.
$657,990Active3 beds 4 baths2,860 sq. ft.23506 East Gate Dr, FRANKFORD, DE 19945
MLS# DESU2105306Listed by: COLDWELL BANKER REALTY - Open Sun, 12 to 4pmNew
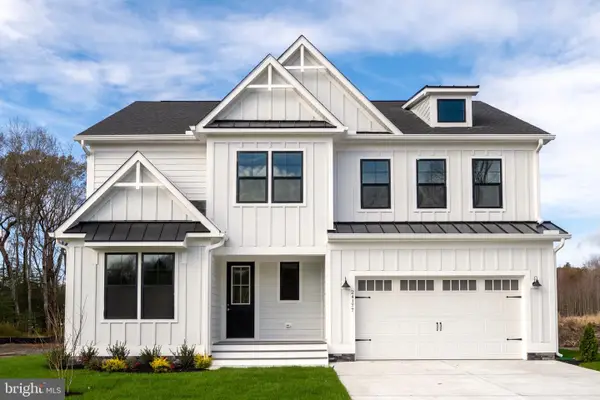 $647,990Active3 beds 3 baths2,705 sq. ft.
$647,990Active3 beds 3 baths2,705 sq. ft.23510 East Gate Dr, FRANKFORD, DE 19945
MLS# DESU2105294Listed by: COLDWELL BANKER REALTY - New
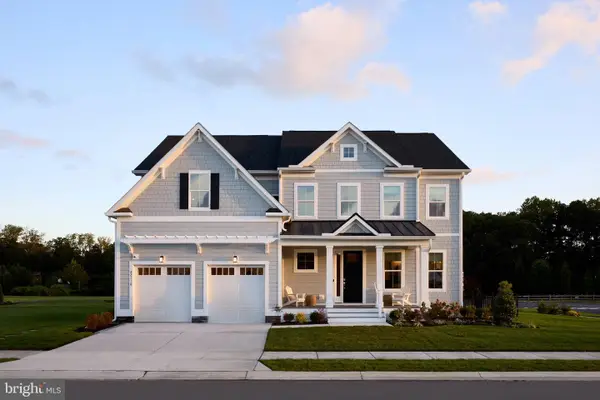 $677,990Active3 beds 3 baths3,225 sq. ft.
$677,990Active3 beds 3 baths3,225 sq. ft.23508 East Gate Dr, FRANKFORD, DE 19945
MLS# DESU2105302Listed by: COLDWELL BANKER REALTY - Open Sun, 12 to 4pmNew
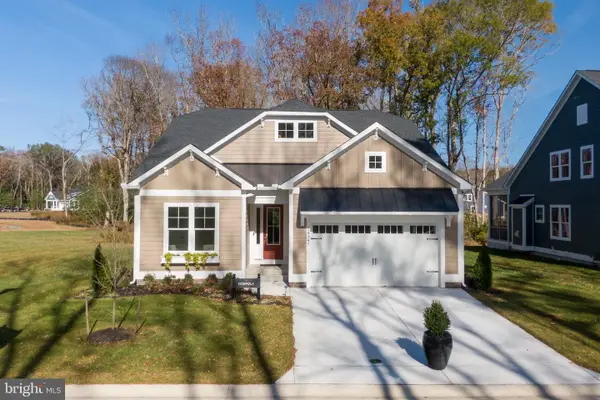 $582,990Active3 beds 2 baths1,961 sq. ft.
$582,990Active3 beds 2 baths1,961 sq. ft.23516 East Gate Dr, FRANKFORD, DE 19945
MLS# DESU2105278Listed by: COLDWELL BANKER REALTY - Open Sun, 12 to 4pmNew
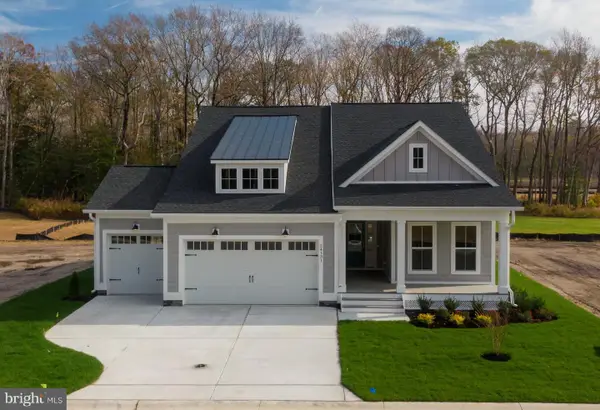 $562,990Active3 beds 2 baths1,645 sq. ft.
$562,990Active3 beds 2 baths1,645 sq. ft.23514 East Gate Dr, FRANKFORD, DE 19945
MLS# DESU2105286Listed by: COLDWELL BANKER REALTY - Open Sun, 12 to 4pmNew
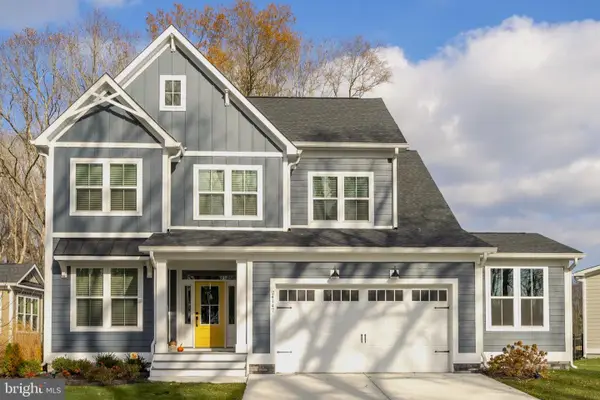 $632,990Active3 beds 3 baths2,295 sq. ft.
$632,990Active3 beds 3 baths2,295 sq. ft.23512 East Gate Dr, FRANKFORD, DE 19945
MLS# DESU2105290Listed by: COLDWELL BANKER REALTY - New
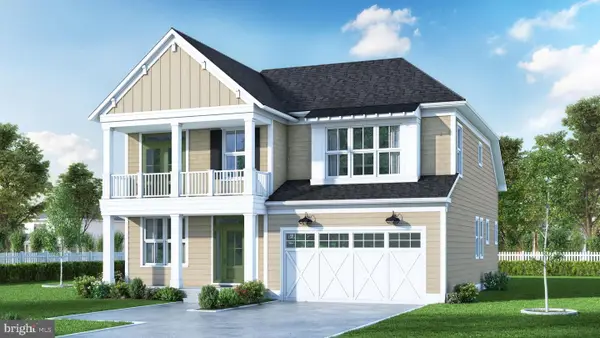 $599,900Active3 beds 3 baths2,338 sq. ft.
$599,900Active3 beds 3 baths2,338 sq. ft.36511 Goose Ct, FRANKFORD, DE 19945
MLS# DESU2105062Listed by: COMPASS

