30094 Grady Ln, Frankford, DE 19945
Local realty services provided by:ERA Valley Realty
30094 Grady Ln,Frankford, DE 19945
$610,000
- 3 Beds
- 3 Baths
- 2,131 sq. ft.
- Single family
- Active
Listed by: glenn bechtold
Office: coldwell banker realty
MLS#:DESU2099866
Source:BRIGHTMLS
Price summary
- Price:$610,000
- Price per sq. ft.:$286.25
- Monthly HOA dues:$309
About this home
Welcome to 30094 Grady Lane in Batson Creek Estates. The minute you enter this very well maintained furnished home, you will see the quality features and many new upgrades. If you are looking for a convenient location near beaches then this move-in ready home has it all and is offered complete with all furnishings. Featuring three bedrooms and three full baths with two bedrooms and baths on the main level and a third bedroom and bath on second level. There is also a den or office space on the first floor. The master with tray ceiling includes a large bathroom with frameless shower and custom closet system in the walk-in. This home features open floor plan living, dining and kitchen combination for relaxing and entertaining. The well-designed kitchen includes custom cabinetry, a large eat-in island, granite counters and top -of- the -line stainless steel appliances. The kitchen opens to the great room with soaring coffered ceilings, built-in cabinetry and a stone entertainment center. A formal dining room is off the kitchen with leads to an enclosed, four-season sun room. The sunroom features sliding glass doors to lead to the entertainers dream back yard with pergola, stone fire pit, and stone patio. Surrounded by privacy, this premium lot features a fenced in back yard, irrigation system, tasteful landscaping , and a spacious two-car garage. This home has pride of ownership and is priced to sell at $640,000.
Contact an agent
Home facts
- Year built:2016
- Listing ID #:DESU2099866
- Added:57 day(s) ago
- Updated:December 31, 2025 at 02:49 PM
Rooms and interior
- Bedrooms:3
- Total bathrooms:3
- Full bathrooms:3
- Living area:2,131 sq. ft.
Heating and cooling
- Cooling:Central A/C
- Heating:Electric, Heat Pump - Gas BackUp, Heat Pump(s)
Structure and exterior
- Roof:Architectural Shingle
- Year built:2016
- Building area:2,131 sq. ft.
- Lot area:0.17 Acres
Utilities
- Water:Public
- Sewer:Public Sewer
Finances and disclosures
- Price:$610,000
- Price per sq. ft.:$286.25
- Tax amount:$1,294 (2025)
New listings near 30094 Grady Ln
- Coming Soon
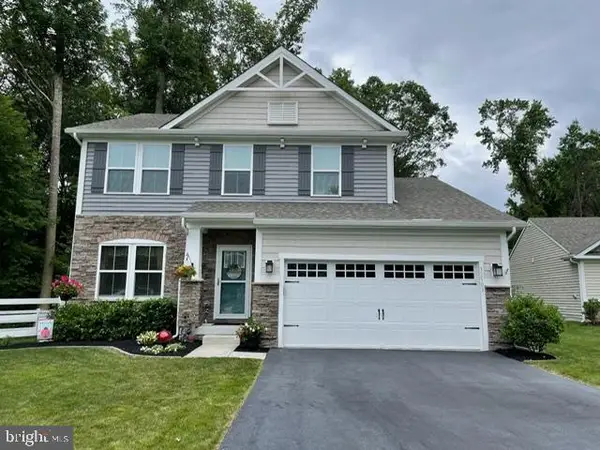 $599,900Coming Soon4 beds 3 baths
$599,900Coming Soon4 beds 3 baths32503 W Haven Wood Dr, FRANKFORD, DE 19945
MLS# DESU2102198Listed by: EXP REALTY, LLC - New
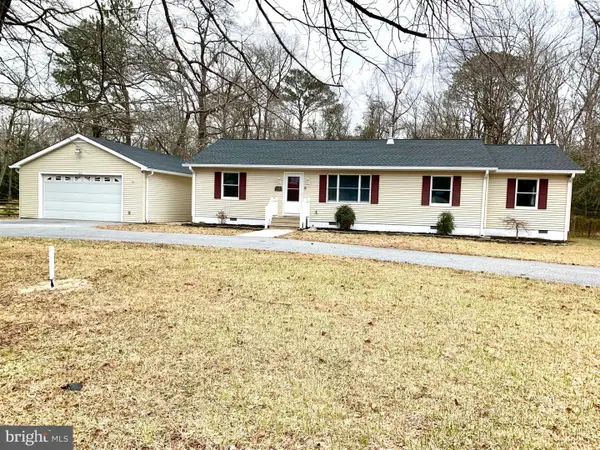 $424,900Active3 beds 3 baths1,632 sq. ft.
$424,900Active3 beds 3 baths1,632 sq. ft.34121 Shockley Town Rd, FRANKFORD, DE 19945
MLS# DESU2102226Listed by: BROKERS REALTY GROUP, LLC - New
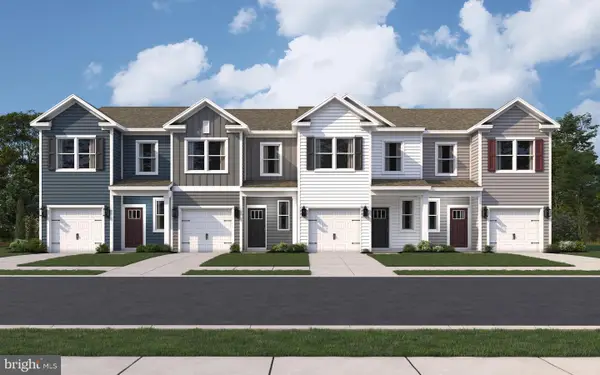 $351,990Active3 beds 3 baths1,500 sq. ft.
$351,990Active3 beds 3 baths1,500 sq. ft.21456 Farmington Rd, FRANKFORD, DE 19945
MLS# DESU2102186Listed by: D.R. HORTON REALTY OF DELAWARE, LLC 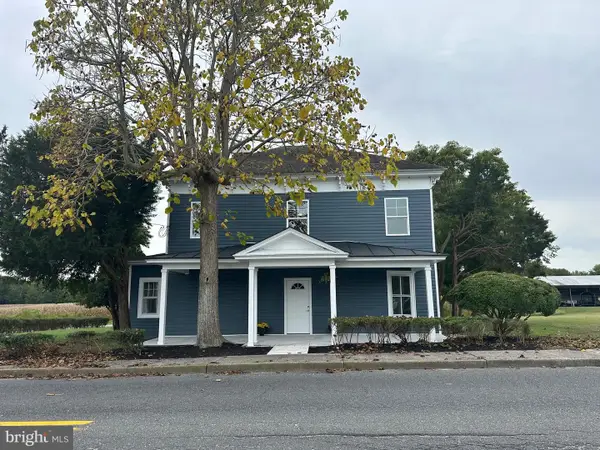 $444,900Active5 beds 3 baths2,200 sq. ft.
$444,900Active5 beds 3 baths2,200 sq. ft.32 Main St, FRANKFORD, DE 19945
MLS# DESU2101894Listed by: COLDWELL BANKER REALTY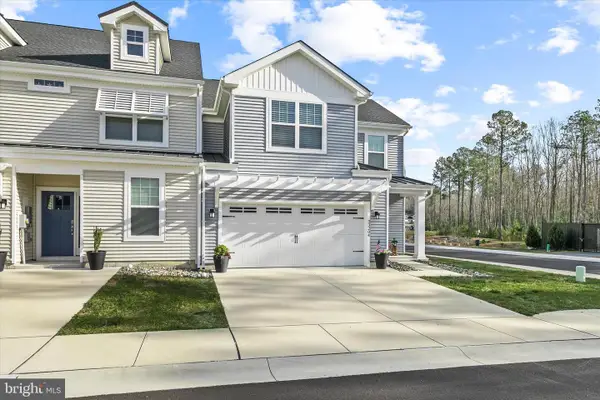 $475,000Active4 beds 4 baths639 sq. ft.
$475,000Active4 beds 4 baths639 sq. ft.33204 Cross Rd, FRANKFORD, DE 19945
MLS# DESU2101638Listed by: KELLER WILLIAMS REALTY DELMARVA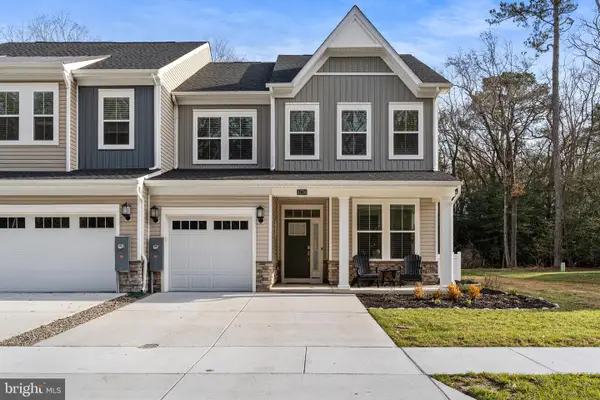 $475,000Pending4 beds 4 baths2,300 sq. ft.
$475,000Pending4 beds 4 baths2,300 sq. ft.31716 Shad Creek Way, FRANKFORD, DE 19945
MLS# DESU2101332Listed by: KELLER WILLIAMS REALTY $503,000Active3 beds 2 baths1,743 sq. ft.
$503,000Active3 beds 2 baths1,743 sq. ft.33731 Chatham Way, FRANKFORD, DE 19945
MLS# DESU2101026Listed by: COLDWELL BANKER REALTY $230,000Active3 beds 2 baths1,092 sq. ft.
$230,000Active3 beds 2 baths1,092 sq. ft.36184 White Oak Dr, FRANKFORD, DE 19945
MLS# DESU2101266Listed by: THE REAL AGENCY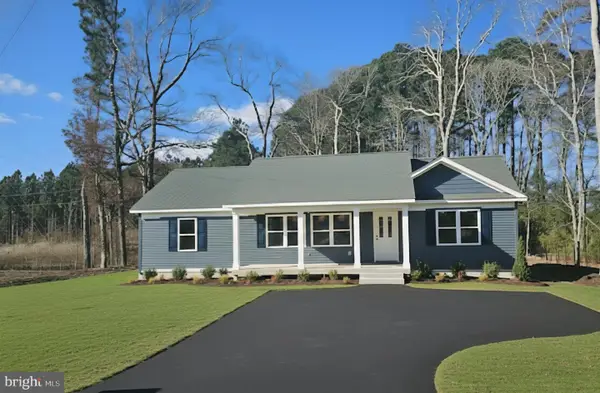 $419,900Active3 beds 2 baths1,660 sq. ft.
$419,900Active3 beds 2 baths1,660 sq. ft.37479 Ocean Air Ln, FRANKFORD, DE 19945
MLS# DESU2101230Listed by: EXP REALTY, LLC $355,000Active3 beds 3 baths1,100 sq. ft.
$355,000Active3 beds 3 baths1,100 sq. ft.38183 Beachwood Ct #55, FRANKFORD, DE 19945
MLS# DESU2100820Listed by: TANSEY WARNER
