33788 Connecticut Ave, Frankford, DE 19945
Local realty services provided by:ERA OakCrest Realty, Inc.
33788 Connecticut Ave,Frankford, DE 19945
$399,900
- 5 Beds
- 4 Baths
- 2,400 sq. ft.
- Townhouse
- Active
Listed by: scott j swahl
Office: redfin corporation
MLS#:DESU2099098
Source:BRIGHTMLS
Price summary
- Price:$399,900
- Price per sq. ft.:$166.63
About this home
Welcome to this beautifully maintained townhome located in the highly desired Kensington Park community—only minutes from the beach, shopping, and dining! Enter inside from the main entrance into a welcoming foyer on the entry level, where you'll find two comfortable bedrooms, a full bathroom, and convenient access to the attached one-car garage. Upstairs, the main living level features a spacious open-concept layout, ideal for entertaining and everyday living. Enjoy the bright and airy living room, a stylish eat-in kitchen, and a convenient half bathroom. Enjoy the outdoors with a pond view from the front and a new rear deck, perfect for outdoor dining or relaxing in the coastal breeze. On the top floor, you’ll find three generously sized bedrooms, including a large primary suite with an ensuite, and a full hall bathroom, offering ample space for family or guests. A new hot water heater provides added peace of mind. Kensington Park offers a host of amenities, including a shaded community pool area with tables for outdoor dining and plenty of guest parking. Whether you're looking for a primary residence, second home, or investment property, this townhome has it all—space, location, and convenience. Don't miss your chance to own in one of the area's most desirable communities—schedule your showing today! All furnishings are negotiable. Mortgage savings may be available for buyers of this listing.
Contact an agent
Home facts
- Year built:2006
- Listing ID #:DESU2099098
- Added:113 day(s) ago
- Updated:February 12, 2026 at 02:42 PM
Rooms and interior
- Bedrooms:5
- Total bathrooms:4
- Full bathrooms:3
- Half bathrooms:1
- Living area:2,400 sq. ft.
Heating and cooling
- Cooling:Central A/C
- Heating:Forced Air, Natural Gas
Structure and exterior
- Roof:Shingle
- Year built:2006
- Building area:2,400 sq. ft.
- Lot area:4.55 Acres
Utilities
- Water:Public
- Sewer:Public Sewer
Finances and disclosures
- Price:$399,900
- Price per sq. ft.:$166.63
- Tax amount:$715 (2025)
New listings near 33788 Connecticut Ave
- New
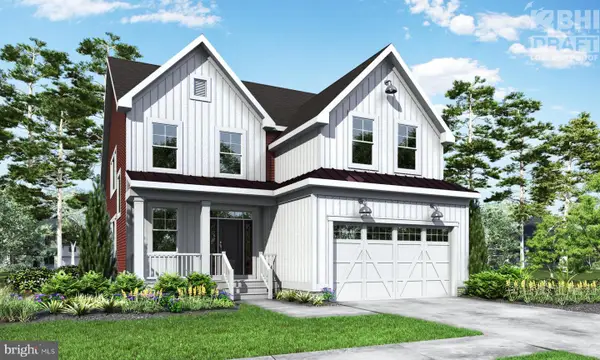 $714,900Active3 beds 3 baths2,358 sq. ft.
$714,900Active3 beds 3 baths2,358 sq. ft.36412 Bunting Dr, FRANKFORD, DE 19945
MLS# DESU2104776Listed by: COMPASS 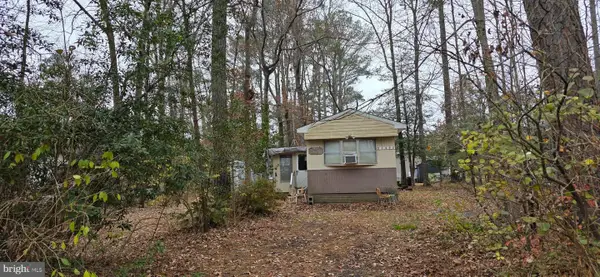 $115,000Pending0.23 Acres
$115,000Pending0.23 Acres37398 Carolina Dr, FRANKFORD, DE 19945
MLS# DESU2104758Listed by: LONG & FOSTER REAL ESTATE, INC.- Coming SoonOpen Sat, 11am to 2pm
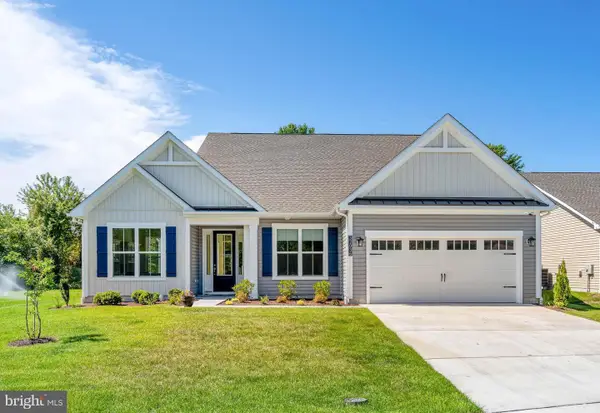 $699,900Coming Soon4 beds 3 baths
$699,900Coming Soon4 beds 3 baths32036 Santa Fe Ct, FRANKFORD, DE 19945
MLS# DESU2104636Listed by: COLDWELL BANKER REALTY - New
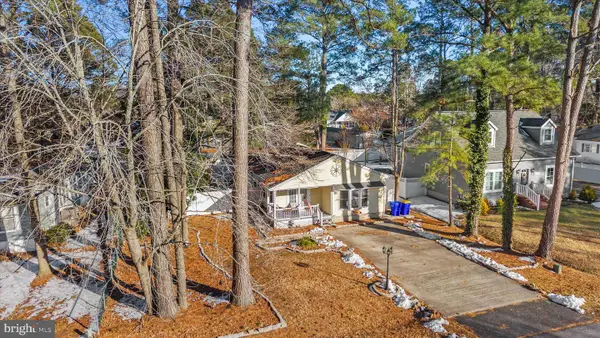 $349,900Active2 beds 2 baths2,000 sq. ft.
$349,900Active2 beds 2 baths2,000 sq. ft.34517 Virginia Dr, FRANKFORD, DE 19945
MLS# DESU2104574Listed by: KELLER WILLIAMS REALTY DELMARVA - New
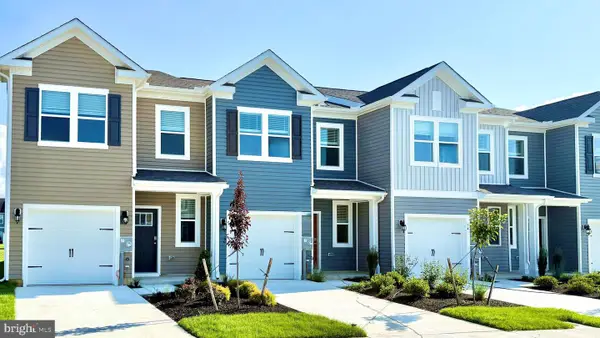 $324,490Active3 beds 3 baths1,500 sq. ft.
$324,490Active3 beds 3 baths1,500 sq. ft.21478 Farmington Rd, FRANKFORD, DE 19945
MLS# DESU2104602Listed by: D.R. HORTON REALTY OF DELAWARE, LLC - New
 $448,000Active3 beds 2 baths1,344 sq. ft.
$448,000Active3 beds 2 baths1,344 sq. ft.35212 Wild Oak Dr, FRANKFORD, DE 19945
MLS# DESU2103262Listed by: COLDWELL BANKER REALTY - New
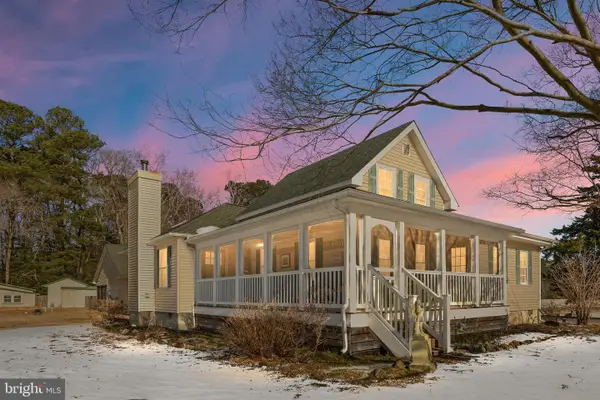 $1,200,000Active-- beds -- baths2,268 sq. ft.
$1,200,000Active-- beds -- baths2,268 sq. ft.35717 Farm House Ln, FRANKFORD, DE 19945
MLS# DESU2104478Listed by: HOUSE OF REAL ESTATE - Coming SoonOpen Sun, 1 to 3pm
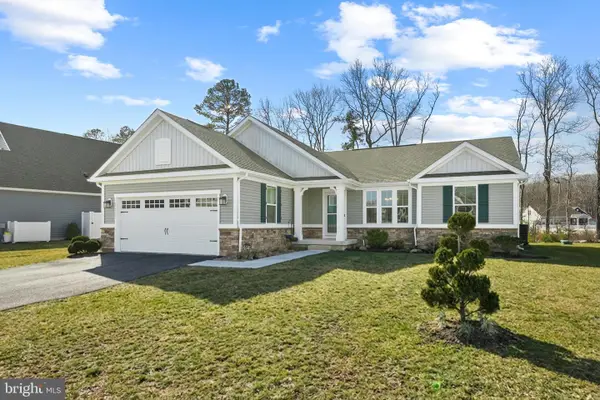 $500,000Coming Soon3 beds 2 baths
$500,000Coming Soon3 beds 2 baths35019 Reynard Way, FRANKFORD, DE 19945
MLS# DESU2104402Listed by: NORTHROP REALTY - Open Sat, 12 to 3pmNew
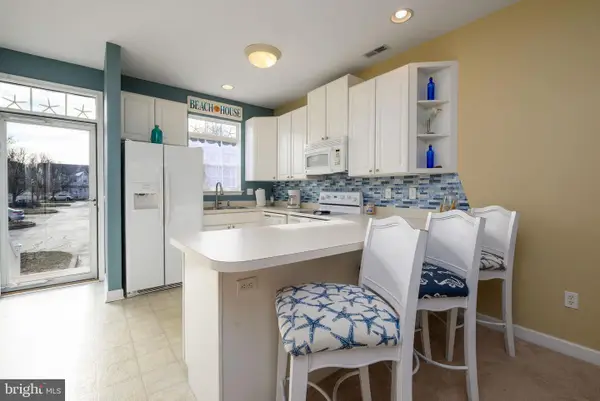 $350,000Active2 beds 3 baths1,340 sq. ft.
$350,000Active2 beds 3 baths1,340 sq. ft.38415 Driftwood #609, FRANKFORD, DE 19945
MLS# DESU2104112Listed by: IRON VALLEY REAL ESTATE AT THE BEACH - New
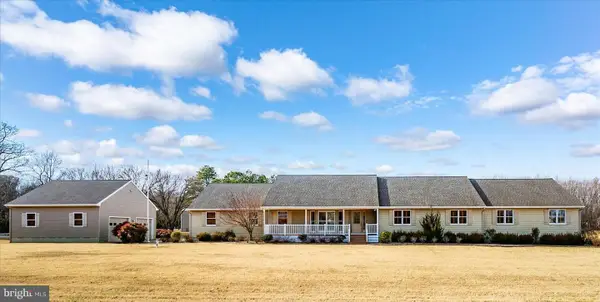 $875,000Active3 beds 4 baths3,228 sq. ft.
$875,000Active3 beds 4 baths3,228 sq. ft.32271 West Rd, FRANKFORD, DE 19945
MLS# DESU2104044Listed by: REMAX COASTAL

