36755 Double Bridges Rd, Frankford, DE 19945
Local realty services provided by:ERA Liberty Realty
Listed by: ashley brosnahan, mikaela l brosnahan
Office: long & foster real estate, inc.
MLS#:DESU2099092
Source:BRIGHTMLS
Price summary
- Price:$625,000
- Price per sq. ft.:$253.65
About this home
Nestled on a private three-quarter-acre homesite, this stunning 3-bedroom, 2-bath Bryton Home offers nearly 2,500 square feet of beautifully designed living space. Inside, you’ll find gorgeous LVP flooring, custom lighting, and a gas fireplace that creates a warm, inviting atmosphere. The gourmet kitchen impresses with a 6-burner gas range, Porcelanosa tile backsplash, and high-end finishes that elevate every detail.
The luxurious primary suite features a spa-inspired bath with designer tile and modern fixtures. Outdoor living is equally exceptional, offering a screened porch, patio with built-in grill, and a spacious outdoor shower, all enhanced with Porcelanosa tile accents. Additional highlights include an encapsulated crawlspace, irrigated landscaping with accent lighting, and an oversized side-entry garage.
Surrounded by protected natural areas that ensure lasting privacy, this home provides a tranquil retreat just minutes from Bethany Beach, local dining, shopping, and the Assawoman Wildlife Area. Experience the perfect combination of coastal elegance, privacy, and craftsmanship in this exceptional Bryton Homes.
Contact an agent
Home facts
- Year built:2021
- Listing ID #:DESU2099092
- Added:115 day(s) ago
- Updated:February 15, 2026 at 02:37 PM
Rooms and interior
- Bedrooms:3
- Total bathrooms:2
- Full bathrooms:2
- Living area:2,464 sq. ft.
Heating and cooling
- Cooling:Central A/C
- Heating:Electric, Heat Pump(s)
Structure and exterior
- Roof:Architectural Shingle
- Year built:2021
- Building area:2,464 sq. ft.
- Lot area:0.75 Acres
Utilities
- Water:Well
- Sewer:Public Sewer
Finances and disclosures
- Price:$625,000
- Price per sq. ft.:$253.65
- Tax amount:$1,181 (2025)
New listings near 36755 Double Bridges Rd
- New
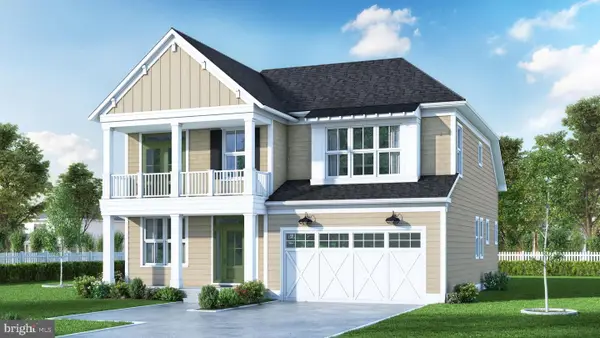 $599,900Active3 beds 3 baths2,338 sq. ft.
$599,900Active3 beds 3 baths2,338 sq. ft.36511 Goose Ct, FRANKFORD, DE 19945
MLS# DESU2105062Listed by: COMPASS - New
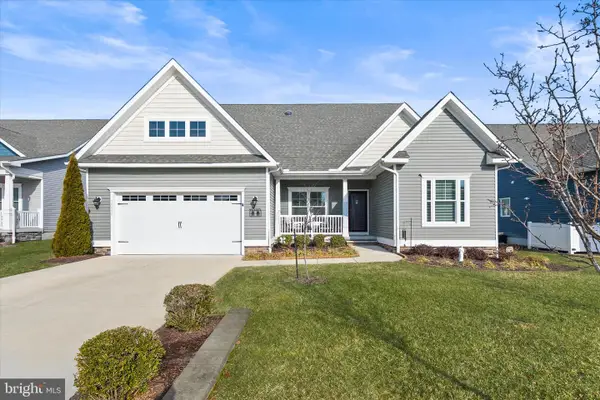 $575,000Active3 beds 2 baths2,378 sq. ft.
$575,000Active3 beds 2 baths2,378 sq. ft.34098 Yiana Dr, FRANKFORD, DE 19945
MLS# DESU2104950Listed by: LONG & FOSTER REAL ESTATE, INC. - New
 $635,000Active4 beds 3 baths2,700 sq. ft.
$635,000Active4 beds 3 baths2,700 sq. ft.36152 Windsor Park Dr, FRANKFORD, DE 19945
MLS# DESU2104018Listed by: REMAX COASTAL - New
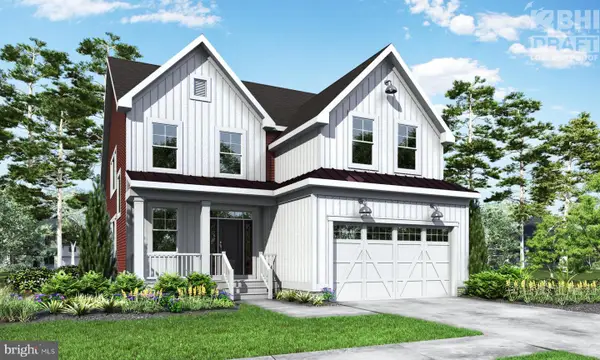 $714,900Active3 beds 3 baths2,358 sq. ft.
$714,900Active3 beds 3 baths2,358 sq. ft.36412 Bunting Dr, FRANKFORD, DE 19945
MLS# DESU2104776Listed by: COMPASS 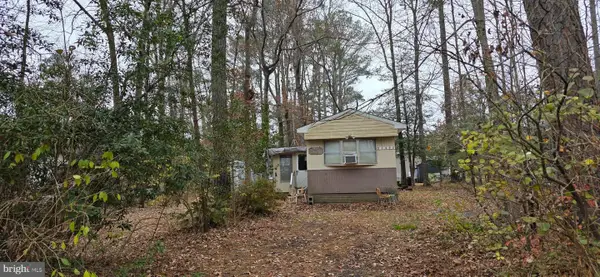 $115,000Pending0.23 Acres
$115,000Pending0.23 Acres37398 Carolina Dr, FRANKFORD, DE 19945
MLS# DESU2104758Listed by: LONG & FOSTER REAL ESTATE, INC.- Open Sun, 11am to 2pmNew
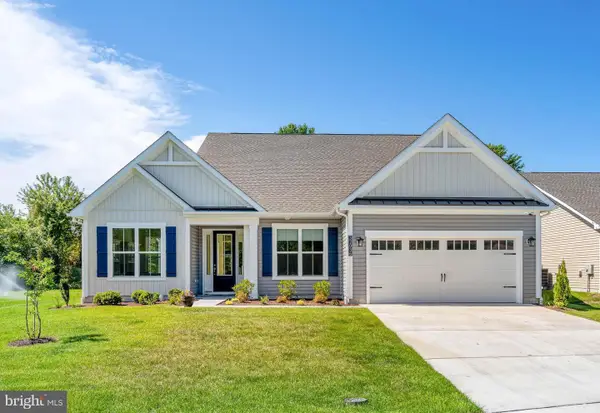 $699,900Active4 beds 3 baths3,029 sq. ft.
$699,900Active4 beds 3 baths3,029 sq. ft.32036 Santa Fe Ct, FRANKFORD, DE 19945
MLS# DESU2104636Listed by: COLDWELL BANKER REALTY - New
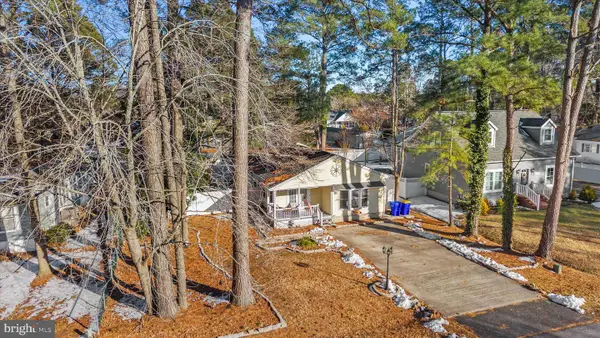 $349,900Active2 beds 2 baths2,000 sq. ft.
$349,900Active2 beds 2 baths2,000 sq. ft.34517 Virginia Dr, FRANKFORD, DE 19945
MLS# DESU2104574Listed by: KELLER WILLIAMS REALTY DELMARVA - New
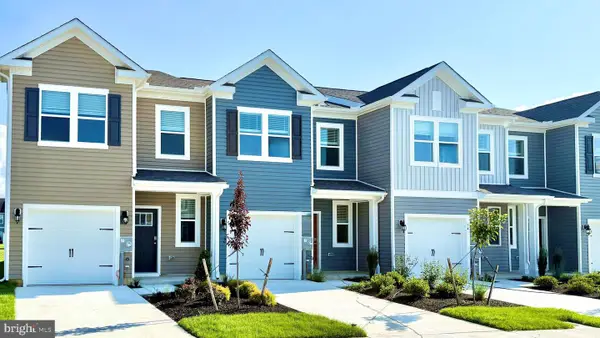 $324,490Active3 beds 3 baths1,500 sq. ft.
$324,490Active3 beds 3 baths1,500 sq. ft.21478 Farmington Rd, FRANKFORD, DE 19945
MLS# DESU2104602Listed by: D.R. HORTON REALTY OF DELAWARE, LLC  $448,000Pending3 beds 2 baths1,344 sq. ft.
$448,000Pending3 beds 2 baths1,344 sq. ft.35212 Wild Oak Dr, FRANKFORD, DE 19945
MLS# DESU2103262Listed by: COLDWELL BANKER REALTY- New
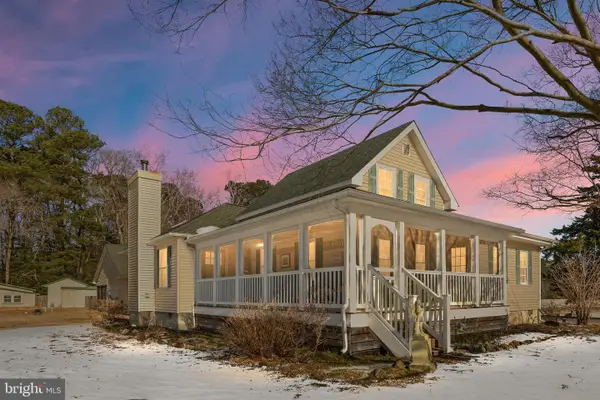 $1,200,000Active-- beds -- baths2,268 sq. ft.
$1,200,000Active-- beds -- baths2,268 sq. ft.35717 Farm House Ln, FRANKFORD, DE 19945
MLS# DESU2104478Listed by: HOUSE OF REAL ESTATE

