#62 White Oak Drive, Frankford, DE 19945
Local realty services provided by:ERA Liberty Realty
#62 White Oak Drive,Frankford, DE 19945
$398,900
- 3 Beds
- 2 Baths
- 1,400 sq. ft.
- Single family
- Active
Listed by: patrick montague
Office: long & foster real estate, inc.
MLS#:DESU2077312
Source:BRIGHTMLS
Price summary
- Price:$398,900
- Price per sq. ft.:$284.93
About this home
To be Built - This stunning new construction home offers modern living in an ideal location just a few miles from Bethany Beach and Fenwick Island, and close to the scenic Assawoman Wildlife Refuge. The property features 3 bedrooms and 2 bathrooms with a thoughtful layout designed for comfort and functionality.
Inside, you’ll find luxury vinyl plank flooring and plush carpet, a bright kitchen with white soft-close cabinetry, quartz countertops, and stainless steel appliances. The owner’s suite boasts a private bathroom with a walk-in shower and a walk-in closet, while bedrooms #2 and #3 are spacious and share a full hallway bathroom.
The large front porch is perfect for welcoming visitors or enjoying peaceful evenings watching the sunset. The cleared lot backs to a wooded buffer, providing privacy and a natural backdrop to your home. The spacious screen porch will be a great spot to relax.
Built for energy efficiency, this stick-built home features 2x6 exterior walls, double-hung windows, superior insulation, vinyl siding, a concrete block foundation, and 9' ceilings. The property is served by public sewer and a private well.
Don’t miss the opportunity to own this beautifully designed home in a prime location, offering the perfect balance of modern convenience and natural beauty!
The listing agent has a financial interest in the property.
Contact an agent
Home facts
- Year built:2025
- Listing ID #:DESU2077312
- Added:153 day(s) ago
- Updated:December 31, 2025 at 02:48 PM
Rooms and interior
- Bedrooms:3
- Total bathrooms:2
- Full bathrooms:2
- Living area:1,400 sq. ft.
Heating and cooling
- Cooling:Heat Pump(s)
- Heating:Electric, Heat Pump - Electric BackUp
Structure and exterior
- Roof:Architectural Shingle, Asphalt
- Year built:2025
- Building area:1,400 sq. ft.
- Lot area:0.23 Acres
Schools
- High school:INDIAN RIVER
- Middle school:SELBYVILLE
- Elementary school:LORD BALTIMORE
Utilities
- Water:Well
- Sewer:Public Sewer
Finances and disclosures
- Price:$398,900
- Price per sq. ft.:$284.93
- Tax amount:$83 (2024)
New listings near #62 White Oak Drive
- Coming Soon
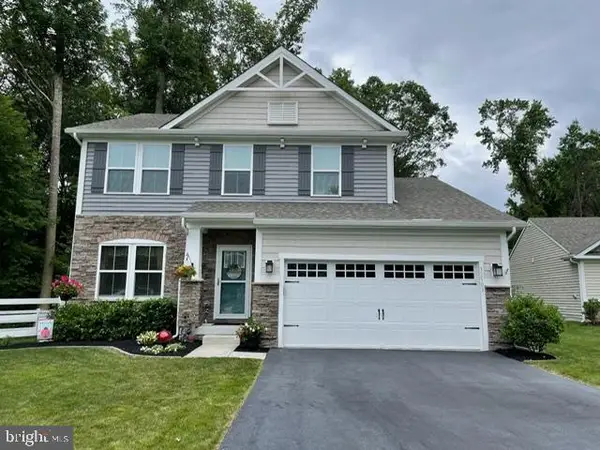 $599,900Coming Soon4 beds 3 baths
$599,900Coming Soon4 beds 3 baths32503 W Haven Wood Dr, FRANKFORD, DE 19945
MLS# DESU2102198Listed by: EXP REALTY, LLC - New
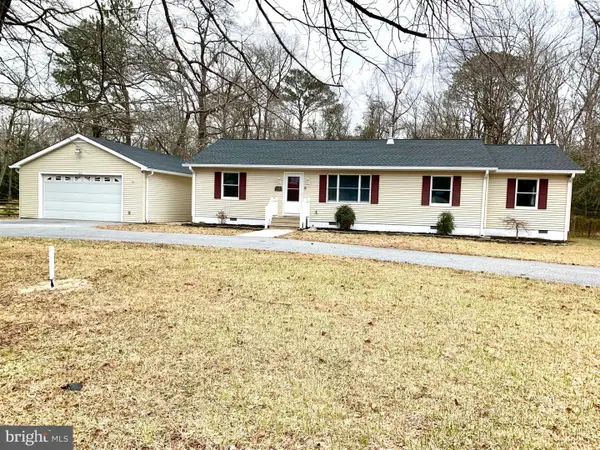 $424,900Active3 beds 3 baths1,632 sq. ft.
$424,900Active3 beds 3 baths1,632 sq. ft.34121 Shockley Town Rd, FRANKFORD, DE 19945
MLS# DESU2102226Listed by: BROKERS REALTY GROUP, LLC - New
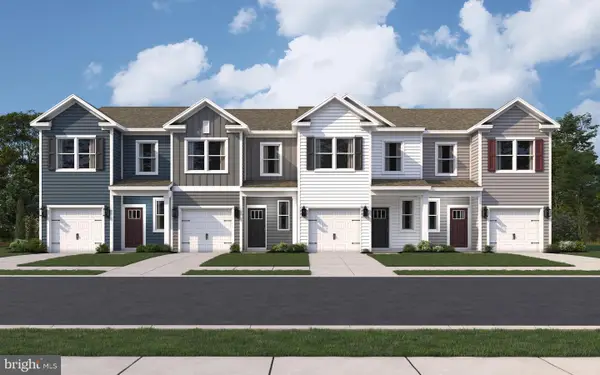 $351,990Active3 beds 3 baths1,500 sq. ft.
$351,990Active3 beds 3 baths1,500 sq. ft.21456 Farmington Rd, FRANKFORD, DE 19945
MLS# DESU2102186Listed by: D.R. HORTON REALTY OF DELAWARE, LLC 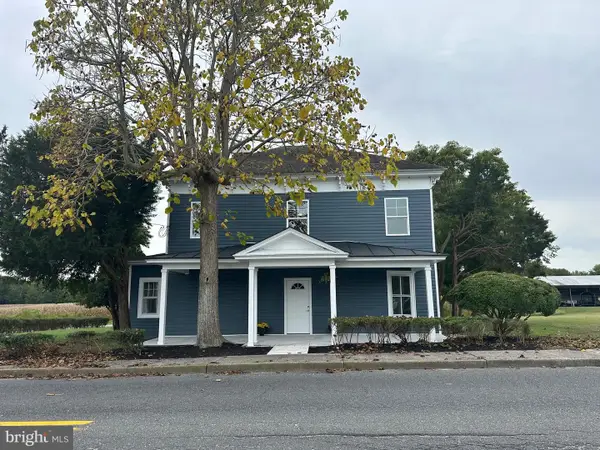 $444,900Active5 beds 3 baths2,200 sq. ft.
$444,900Active5 beds 3 baths2,200 sq. ft.32 Main St, FRANKFORD, DE 19945
MLS# DESU2101894Listed by: COLDWELL BANKER REALTY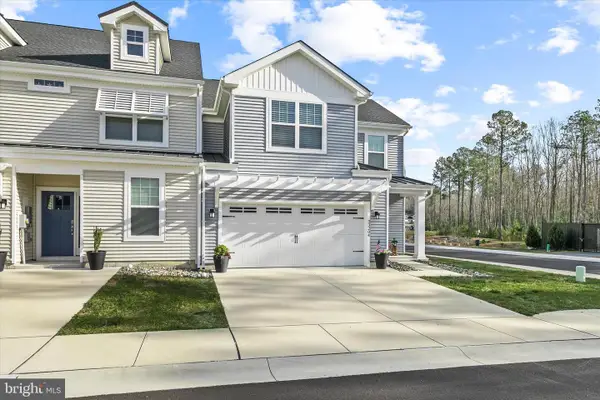 $475,000Active4 beds 4 baths639 sq. ft.
$475,000Active4 beds 4 baths639 sq. ft.33204 Cross Rd, FRANKFORD, DE 19945
MLS# DESU2101638Listed by: KELLER WILLIAMS REALTY DELMARVA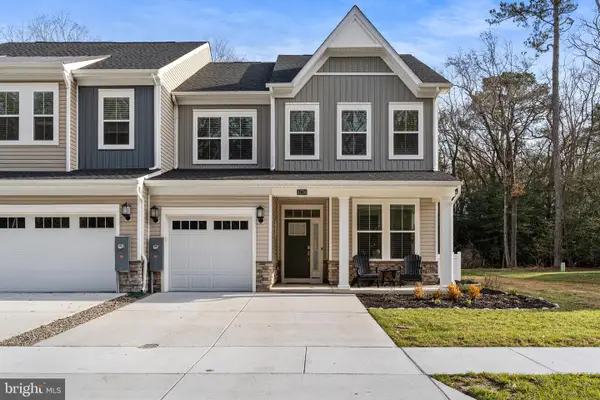 $475,000Pending4 beds 4 baths2,300 sq. ft.
$475,000Pending4 beds 4 baths2,300 sq. ft.31716 Shad Creek Way, FRANKFORD, DE 19945
MLS# DESU2101332Listed by: KELLER WILLIAMS REALTY $503,000Active3 beds 2 baths1,743 sq. ft.
$503,000Active3 beds 2 baths1,743 sq. ft.33731 Chatham Way, FRANKFORD, DE 19945
MLS# DESU2101026Listed by: COLDWELL BANKER REALTY $230,000Active3 beds 2 baths1,092 sq. ft.
$230,000Active3 beds 2 baths1,092 sq. ft.36184 White Oak Dr, FRANKFORD, DE 19945
MLS# DESU2101266Listed by: THE REAL AGENCY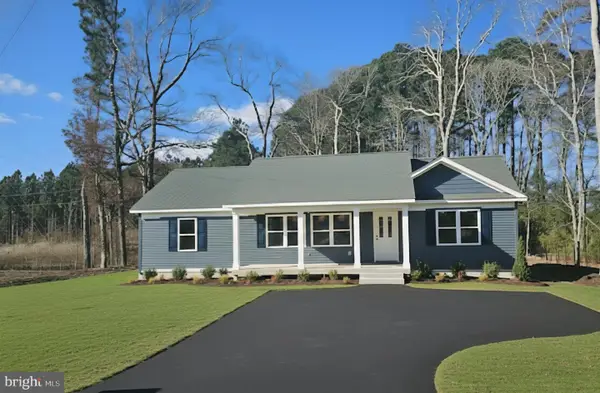 $419,900Active3 beds 2 baths1,660 sq. ft.
$419,900Active3 beds 2 baths1,660 sq. ft.37479 Ocean Air Ln, FRANKFORD, DE 19945
MLS# DESU2101230Listed by: EXP REALTY, LLC $355,000Active3 beds 3 baths1,100 sq. ft.
$355,000Active3 beds 3 baths1,100 sq. ft.38183 Beachwood Ct #55, FRANKFORD, DE 19945
MLS# DESU2100820Listed by: TANSEY WARNER
