Tbb Hornbeam Dr #antigua, Frankford, DE 19945
Local realty services provided by:O'BRIEN REALTY ERA POWERED
Tbb Hornbeam Dr #antigua,Frankford, DE 19945
$559,990
- 3 Beds
- 2 Baths
- 2,141 sq. ft.
- Single family
- Active
Listed by: brittany d newman
Office: drb group realty, llc.
MLS#:DESU2102218
Source:BRIGHTMLS
Price summary
- Price:$559,990
- Price per sq. ft.:$261.56
- Monthly HOA dues:$335
About this home
**SPECIAL OFFER! Receive Up to 25K IN FLEX CASH WITH USE OF APPROVED LENDER AND TITLE**
The Antigua home design offers a perfect blend of style, comfort, and functionality with 3 bedrooms, 2 full bathrooms, and 2,141 to 2,200 square feet of thoughtfully designed living space. This single-level layout includes a spacious family room that flows seamlessly into the kitchen and breakfast area—ideal for both everyday living and entertaining. The main level also features a private primary suite with an oversized walk-in closet and luxurious bathroom, two additional bedrooms with a shared full bath, and a dedicated study just off the foyer. A mud room off the 2- to 3-car garage leads to a convenient laundry room. Enjoy the outdoors year-round from the rear lanai, with options to expand the space or add a cozy 2-sided fireplace. Additional personalization options include an extended primary suite and a recreation garage.**Photos may not be of actual home. Photos may be of similar home/floorplan if home is under construction or if this is a base price listing.
Contact an agent
Home facts
- Year built:2026
- Listing ID #:DESU2102218
- Added:235 day(s) ago
- Updated:February 15, 2026 at 02:37 PM
Rooms and interior
- Bedrooms:3
- Total bathrooms:2
- Full bathrooms:2
- Living area:2,141 sq. ft.
Heating and cooling
- Cooling:Central A/C, Programmable Thermostat
- Heating:Electric, Programmable Thermostat
Structure and exterior
- Roof:Architectural Shingle
- Year built:2026
- Building area:2,141 sq. ft.
- Lot area:0.19 Acres
Schools
- High school:INDIAN RIVER
- Middle school:SELBYVILLE
- Elementary school:LORD BALTIMORE
Utilities
- Water:Public
- Sewer:Public Sewer
Finances and disclosures
- Price:$559,990
- Price per sq. ft.:$261.56
New listings near Tbb Hornbeam Dr #antigua
- New
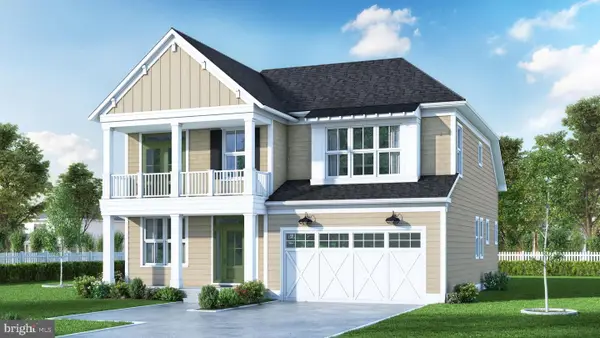 $599,900Active3 beds 3 baths2,338 sq. ft.
$599,900Active3 beds 3 baths2,338 sq. ft.36511 Goose Ct, FRANKFORD, DE 19945
MLS# DESU2105062Listed by: COMPASS - New
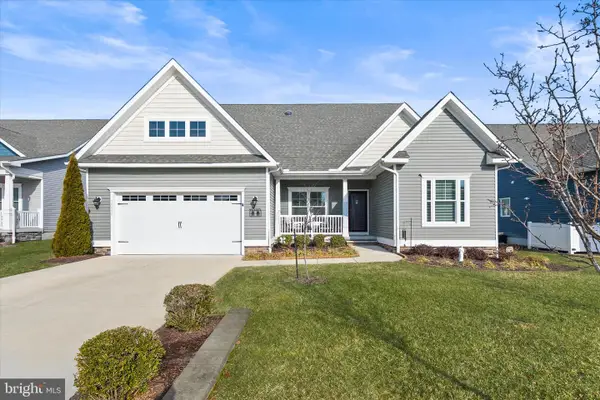 $575,000Active3 beds 2 baths2,378 sq. ft.
$575,000Active3 beds 2 baths2,378 sq. ft.34098 Yiana Dr, FRANKFORD, DE 19945
MLS# DESU2104950Listed by: LONG & FOSTER REAL ESTATE, INC. - New
 $635,000Active4 beds 3 baths2,700 sq. ft.
$635,000Active4 beds 3 baths2,700 sq. ft.36152 Windsor Park Dr, FRANKFORD, DE 19945
MLS# DESU2104018Listed by: REMAX COASTAL - New
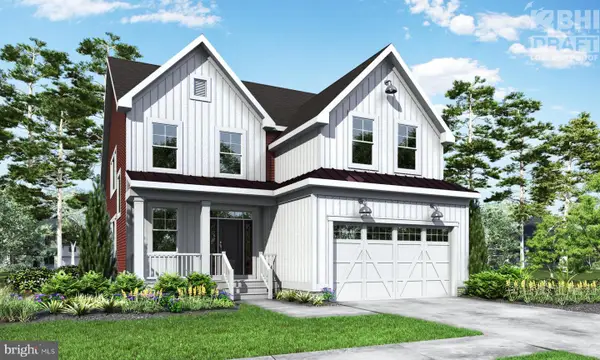 $714,900Active3 beds 3 baths2,358 sq. ft.
$714,900Active3 beds 3 baths2,358 sq. ft.36412 Bunting Dr, FRANKFORD, DE 19945
MLS# DESU2104776Listed by: COMPASS 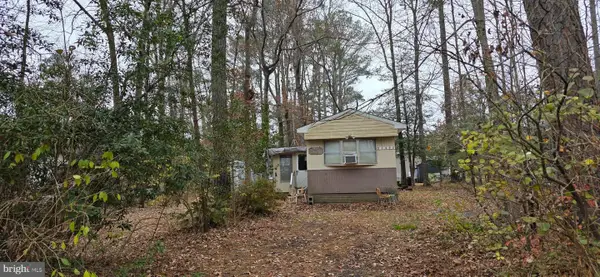 $115,000Pending0.23 Acres
$115,000Pending0.23 Acres37398 Carolina Dr, FRANKFORD, DE 19945
MLS# DESU2104758Listed by: LONG & FOSTER REAL ESTATE, INC.- Open Sun, 11am to 2pmNew
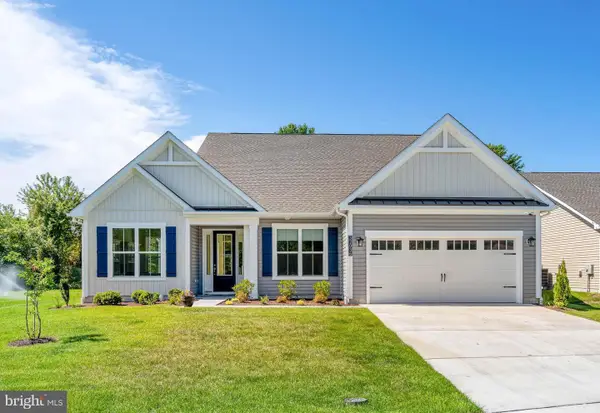 $699,900Active4 beds 3 baths3,029 sq. ft.
$699,900Active4 beds 3 baths3,029 sq. ft.32036 Santa Fe Ct, FRANKFORD, DE 19945
MLS# DESU2104636Listed by: COLDWELL BANKER REALTY - New
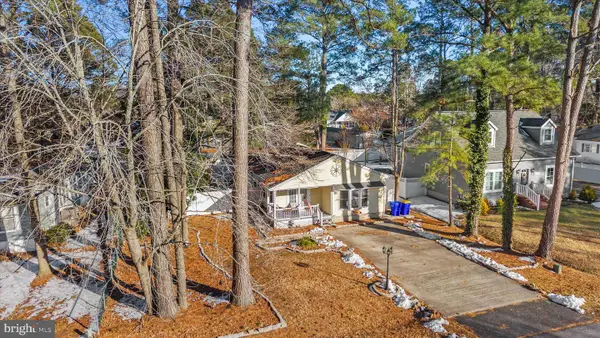 $349,900Active2 beds 2 baths2,000 sq. ft.
$349,900Active2 beds 2 baths2,000 sq. ft.34517 Virginia Dr, FRANKFORD, DE 19945
MLS# DESU2104574Listed by: KELLER WILLIAMS REALTY DELMARVA - New
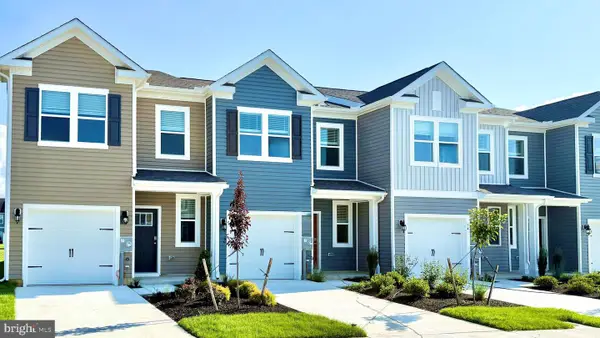 $324,490Active3 beds 3 baths1,500 sq. ft.
$324,490Active3 beds 3 baths1,500 sq. ft.21478 Farmington Rd, FRANKFORD, DE 19945
MLS# DESU2104602Listed by: D.R. HORTON REALTY OF DELAWARE, LLC  $448,000Pending3 beds 2 baths1,344 sq. ft.
$448,000Pending3 beds 2 baths1,344 sq. ft.35212 Wild Oak Dr, FRANKFORD, DE 19945
MLS# DESU2103262Listed by: COLDWELL BANKER REALTY- New
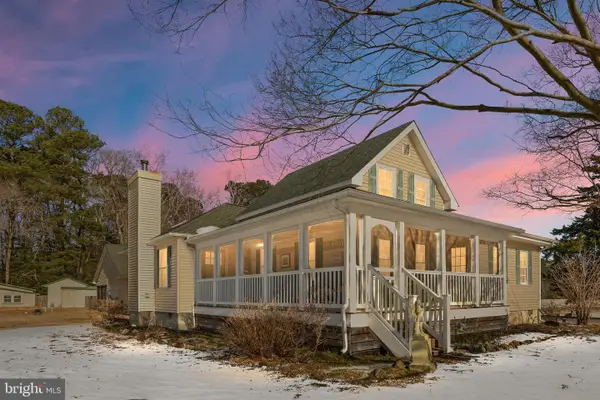 $1,200,000Active-- beds -- baths2,268 sq. ft.
$1,200,000Active-- beds -- baths2,268 sq. ft.35717 Farm House Ln, FRANKFORD, DE 19945
MLS# DESU2104478Listed by: HOUSE OF REAL ESTATE

