Tbb Hornbeam Dr #st. Kitts, Frankford, DE 19945
Local realty services provided by:Mountain Realty ERA Powered
Tbb Hornbeam Dr #st. Kitts,Frankford, DE 19945
$539,990
- 3 Beds
- 3 Baths
- 1,834 sq. ft.
- Single family
- Active
Listed by: brittany d newman
Office: drb group realty, llc.
MLS#:DESU2102224
Source:BRIGHTMLS
Price summary
- Price:$539,990
- Price per sq. ft.:$294.43
- Monthly HOA dues:$335
About this home
**SPECIAL OFFER! Receive Up to 25K IN FLEX CASH WITH USE OF APPROVED LENDER AND TITLE**
Welcome to the St. Kitts at Ironwoods, a boutique coastal community just minutes from the sandy shores of Fenwick Island and Bethany Beaches. This thoughtfully designed home offers main-level living with an open floor plan and a dramatic vaulted ceiling in the family room. The gourmet kitchen features a spacious island with quartz countertops, perfect for gathering with family and friends. A covered porch comes standard—with the option to screen it in for year-round enjoyment. The primary suite boasts a double vanity bath, while a separate guest wing and double-vanity hall bath ensure comfort for visitors. The St. Kitts includes 3 bedrooms, 2 full baths, and a powder room starting at 1,834 sq ft, with a 2–3 car garage. Need more room? Add the optional upstairs loft, bedroom, and full bath to create a 4-bedroom home with bonus living space. At Ironwoods, every day feels like vacation. Residents enjoy a community pool, dog park, and playground—ideal for relaxation, recreation, and fun with family, friends, and pets. Best of all, you can make this home uniquely yours at our beautiful design center, selecting finishes and details that reflect your personal style. Discover the perfect blend of coastal charm and modern comfort—the St. Kitts is designed for everyday living and unforgettable gatherings at the beach.**Photos may not be of actual home. Photos may be of similar home/floorplan if home is under construction or if this is a base price listing.
Contact an agent
Home facts
- Year built:2026
- Listing ID #:DESU2102224
- Added:163 day(s) ago
- Updated:February 15, 2026 at 02:37 PM
Rooms and interior
- Bedrooms:3
- Total bathrooms:3
- Full bathrooms:2
- Half bathrooms:1
- Living area:1,834 sq. ft.
Heating and cooling
- Cooling:Central A/C, Programmable Thermostat
- Heating:Electric, Heat Pump(s), Programmable Thermostat, Zoned
Structure and exterior
- Roof:Architectural Shingle
- Year built:2026
- Building area:1,834 sq. ft.
- Lot area:0.18 Acres
Schools
- High school:INDIAN RIVER
- Middle school:SELBYVILLE
- Elementary school:LORD BALTIMORE
Utilities
- Water:Public
- Sewer:Public Sewer
Finances and disclosures
- Price:$539,990
- Price per sq. ft.:$294.43
New listings near Tbb Hornbeam Dr #st. Kitts
- New
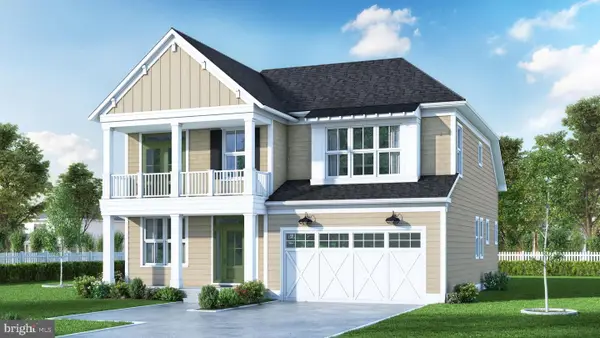 $599,900Active3 beds 3 baths2,338 sq. ft.
$599,900Active3 beds 3 baths2,338 sq. ft.36511 Goose Ct, FRANKFORD, DE 19945
MLS# DESU2105062Listed by: COMPASS - New
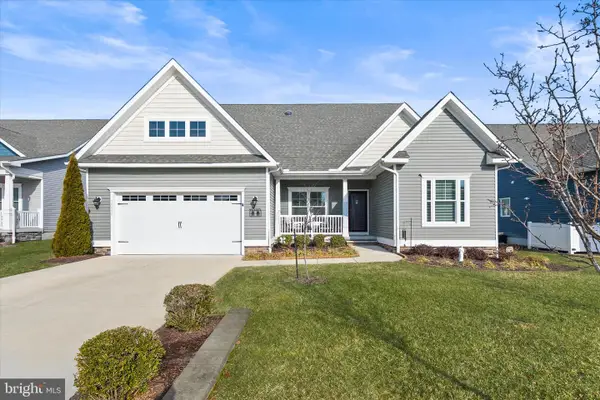 $575,000Active3 beds 2 baths2,378 sq. ft.
$575,000Active3 beds 2 baths2,378 sq. ft.34098 Yiana Dr, FRANKFORD, DE 19945
MLS# DESU2104950Listed by: LONG & FOSTER REAL ESTATE, INC. - New
 $635,000Active4 beds 3 baths2,700 sq. ft.
$635,000Active4 beds 3 baths2,700 sq. ft.36152 Windsor Park Dr, FRANKFORD, DE 19945
MLS# DESU2104018Listed by: REMAX COASTAL - New
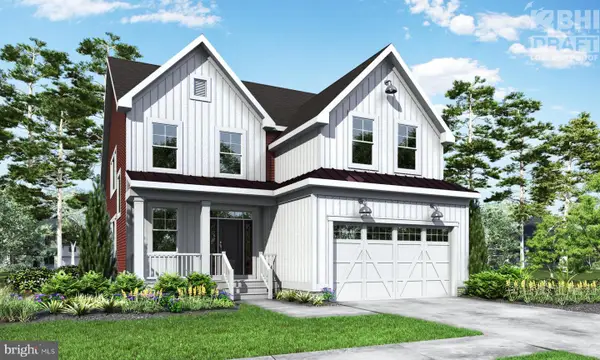 $714,900Active3 beds 3 baths2,358 sq. ft.
$714,900Active3 beds 3 baths2,358 sq. ft.36412 Bunting Dr, FRANKFORD, DE 19945
MLS# DESU2104776Listed by: COMPASS 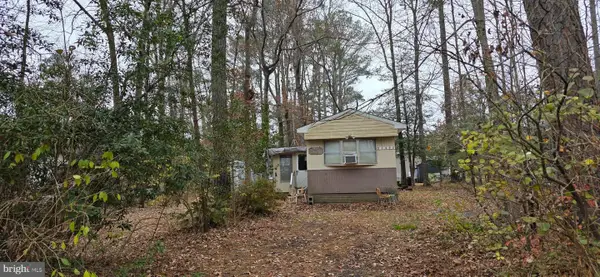 $115,000Pending0.23 Acres
$115,000Pending0.23 Acres37398 Carolina Dr, FRANKFORD, DE 19945
MLS# DESU2104758Listed by: LONG & FOSTER REAL ESTATE, INC.- Open Sun, 11am to 2pmNew
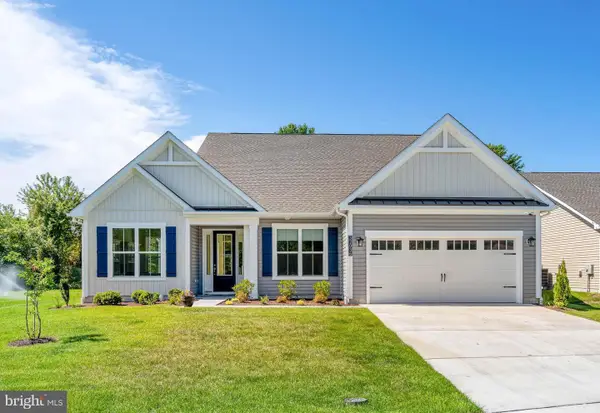 $699,900Active4 beds 3 baths3,029 sq. ft.
$699,900Active4 beds 3 baths3,029 sq. ft.32036 Santa Fe Ct, FRANKFORD, DE 19945
MLS# DESU2104636Listed by: COLDWELL BANKER REALTY - New
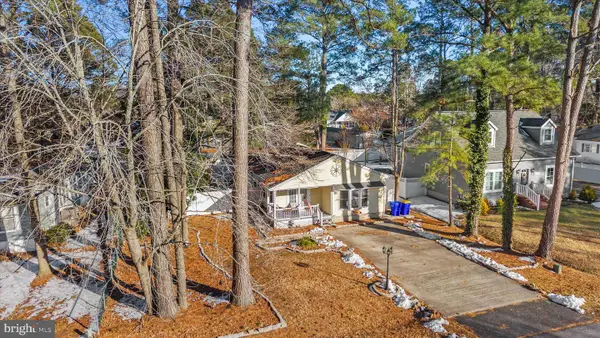 $349,900Active2 beds 2 baths2,000 sq. ft.
$349,900Active2 beds 2 baths2,000 sq. ft.34517 Virginia Dr, FRANKFORD, DE 19945
MLS# DESU2104574Listed by: KELLER WILLIAMS REALTY DELMARVA - New
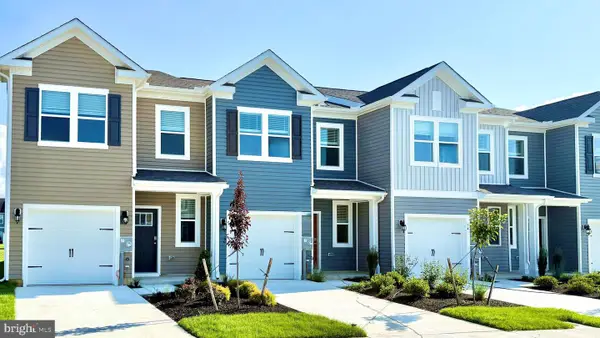 $324,490Active3 beds 3 baths1,500 sq. ft.
$324,490Active3 beds 3 baths1,500 sq. ft.21478 Farmington Rd, FRANKFORD, DE 19945
MLS# DESU2104602Listed by: D.R. HORTON REALTY OF DELAWARE, LLC  $448,000Pending3 beds 2 baths1,344 sq. ft.
$448,000Pending3 beds 2 baths1,344 sq. ft.35212 Wild Oak Dr, FRANKFORD, DE 19945
MLS# DESU2103262Listed by: COLDWELL BANKER REALTY- New
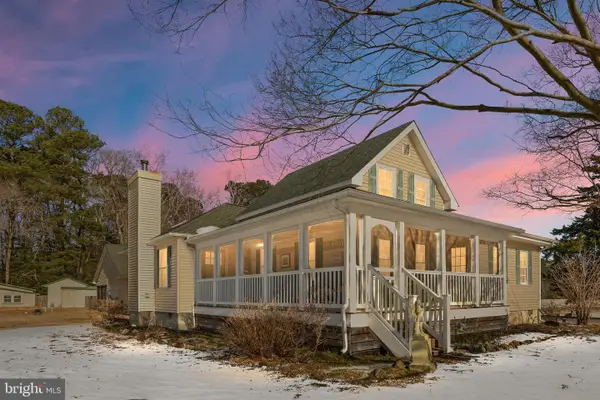 $1,200,000Active-- beds -- baths2,268 sq. ft.
$1,200,000Active-- beds -- baths2,268 sq. ft.35717 Farm House Ln, FRANKFORD, DE 19945
MLS# DESU2104478Listed by: HOUSE OF REAL ESTATE

