311 Otter Way, Frederica, DE 19946
Local realty services provided by:ERA OakCrest Realty, Inc.
311 Otter Way,Frederica, DE 19946
$484,900
- 4 Beds
- 3 Baths
- 2,372 sq. ft.
- Single family
- Pending
Listed by: laura walker
Office: walker realty group
MLS#:DEKT2042226
Source:BRIGHTMLS
Price summary
- Price:$484,900
- Price per sq. ft.:$204.43
- Monthly HOA dues:$22
About this home
Step inside this immaculate “move-in ready” home to find a newly completed renovation accompanied by designer paint and trim. A main floor office with full-length walk-in closet and barn door provides flexible use and additional storage. The open floor plan connects the living room, gourmet kitchen and sunroom—creating an inviting space for entertaining with seamless flow for everyday living. The kitchen features stainless steel appliances, gas stove, recessed LED lighting, generous countertop seating for four, and a lighted pantry. The adjoining sunroom offers a bright, tranquil retreat. Two new dual-zone, Wi-Fi–enabled HVAC systems, an electric hot water heater, and exhaust fans with auto-timers contribute to improved energy efficiency. Throughout the home, updated design details—modern door hardware, upgraded faucets and vanities, revitalized outlets and switches—reflect the meticulous care and intention during the renovation. The primary suite showcases a spacious bedroom, walk-in closet, and spa-inspired bath. Enjoy a step-in shower with large-format porcelain tile and bench, along with a 72" dual-sink grand vanity with slide-out electric. Delight in numerous other upgrades throughout the home including a whole-house water conditioning system. Enjoy outdoor living with all new maintenance-free porch railings, stylish sidewalk, garage doors, and gutters with underground water dispersion. The new fence and reimagined backyard offers dedicated spaces for entertaining and relaxation, complete with a storage shed. Located in a quiet, established neighborhood, near beaches and outlet shopping in Lewes and Rehoboth, make this home a must-see!
Contact an agent
Home facts
- Year built:2005
- Listing ID #:DEKT2042226
- Added:49 day(s) ago
- Updated:January 10, 2026 at 08:47 AM
Rooms and interior
- Bedrooms:4
- Total bathrooms:3
- Full bathrooms:2
- Half bathrooms:1
- Living area:2,372 sq. ft.
Heating and cooling
- Cooling:Central A/C
- Heating:Electric, Heat Pump - Gas BackUp, Natural Gas
Structure and exterior
- Year built:2005
- Building area:2,372 sq. ft.
- Lot area:0.58 Acres
Utilities
- Water:Public
- Sewer:On Site Septic
Finances and disclosures
- Price:$484,900
- Price per sq. ft.:$204.43
- Tax amount:$1,788 (2025)
New listings near 311 Otter Way
- New
 $155,900Active3 beds 2 baths1,424 sq. ft.
$155,900Active3 beds 2 baths1,424 sq. ft.114 W Front St, FREDERICA, DE 19946
MLS# DEKT2043568Listed by: RE/MAX HORIZONS - New
 $354,900Active3 beds 3 baths1,685 sq. ft.
$354,900Active3 beds 3 baths1,685 sq. ft.104 W Front St, FREDERICA, DE 19946
MLS# DEKT2043476Listed by: EXP REALTY, LLC - New
 $115,900Active3 beds 2 baths990 sq. ft.
$115,900Active3 beds 2 baths990 sq. ft.299 Lorna Dr, FREDERICA, DE 19946
MLS# DEKT2043408Listed by: RE/MAX EAGLE REALTY - Open Sun, 12 to 2pm
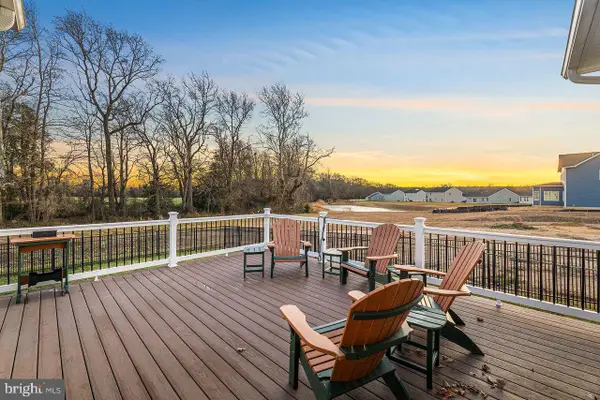 $699,000Active4 beds 3 baths3,225 sq. ft.
$699,000Active4 beds 3 baths3,225 sq. ft.183 Galena Rd, FREDERICA, DE 19946
MLS# DEKT2043294Listed by: COLDWELL BANKER REALTY 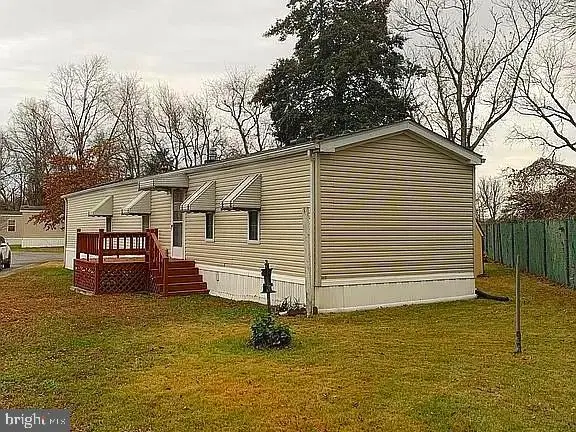 $50,000Active2 beds 2 baths958 sq. ft.
$50,000Active2 beds 2 baths958 sq. ft.250 Ibis Ct, FREDERICA, DE 19946
MLS# DEKT2043126Listed by: COLDWELL BANKER PREMIER - REHOBOTH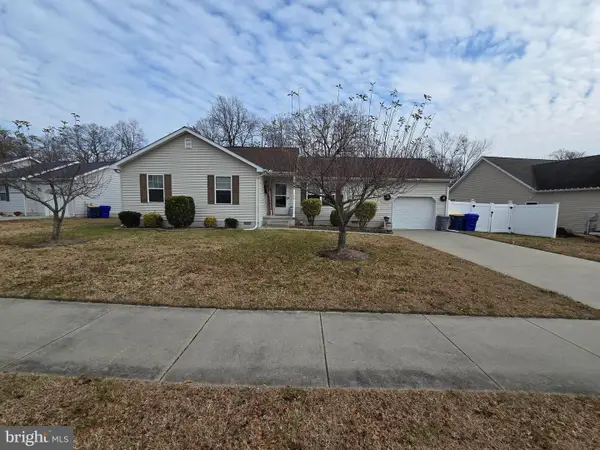 $340,000Active3 beds 2 baths1,440 sq. ft.
$340,000Active3 beds 2 baths1,440 sq. ft.142 Waterway Dr, FREDERICA, DE 19946
MLS# DEKT2043050Listed by: THYME REAL ESTATE CO LLC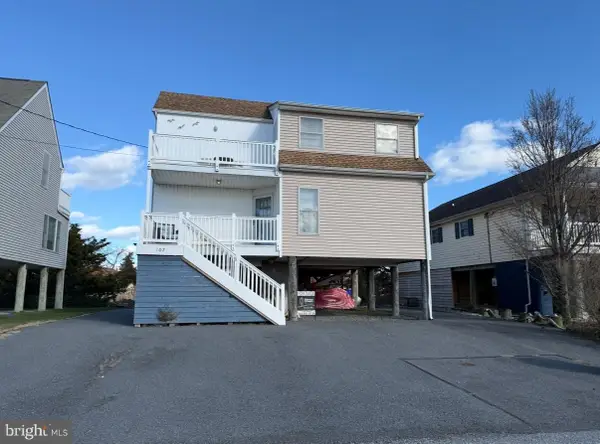 $350,000Active2 beds 2 baths1,514 sq. ft.
$350,000Active2 beds 2 baths1,514 sq. ft.107 Wyatt Ave, FREDERICA, DE 19946
MLS# DEKT2043058Listed by: PATTERSON-SCHWARTZ-NEWARK- Coming Soon
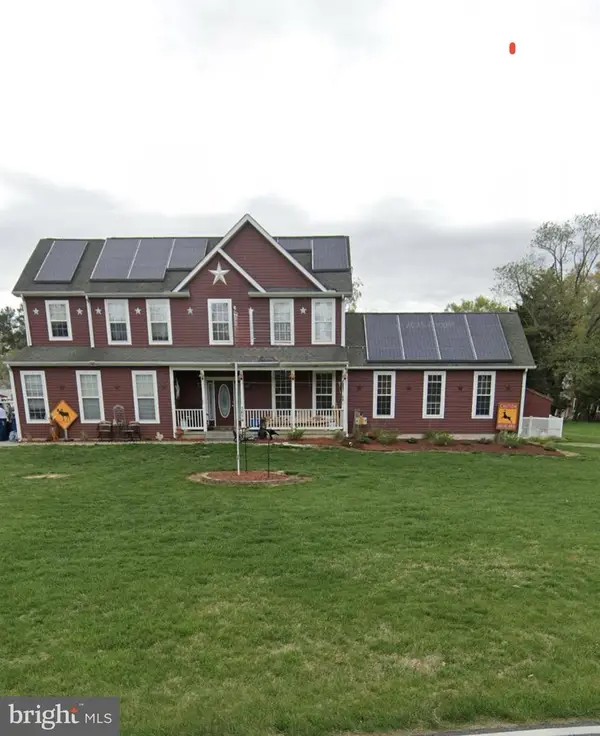 $749,000Coming Soon5 beds 4 baths
$749,000Coming Soon5 beds 4 baths3674 Andrews Lake Rd, FREDERICA, DE 19946
MLS# DEKT2042912Listed by: KELLER WILLIAMS REALTY 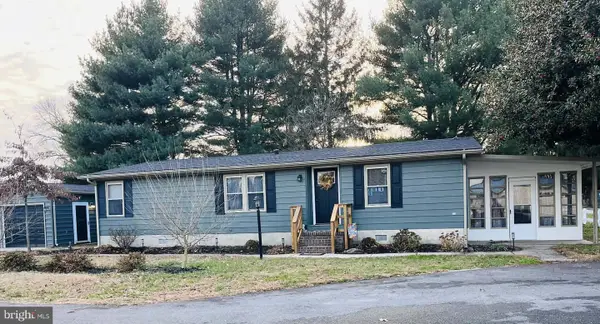 $150,000Pending3 beds 2 baths1,364 sq. ft.
$150,000Pending3 beds 2 baths1,364 sq. ft.307 Jean Bradley Cir #314, FREDERICA, DE 19946
MLS# DEKT2042944Listed by: KELLER WILLIAMS REALTY CENTRAL-DELAWARE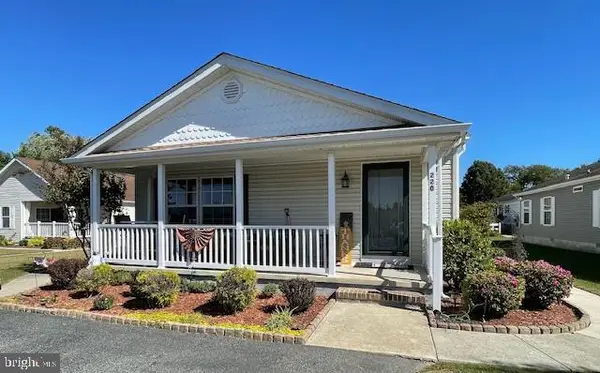 $345,900Active3 beds 2 baths1,906 sq. ft.
$345,900Active3 beds 2 baths1,906 sq. ft.220 Barefoot Ln, FREDERICA, DE 19946
MLS# DEKT2042906Listed by: MYERS REALTY
