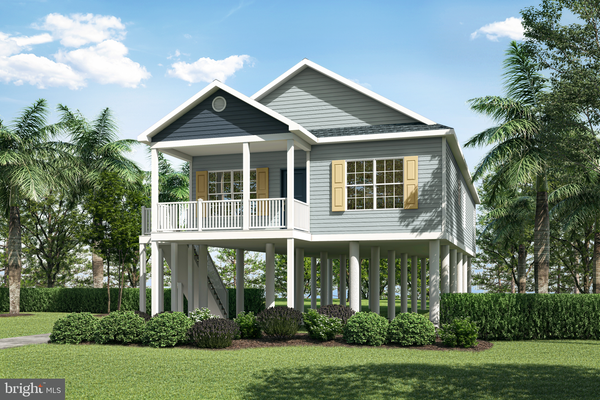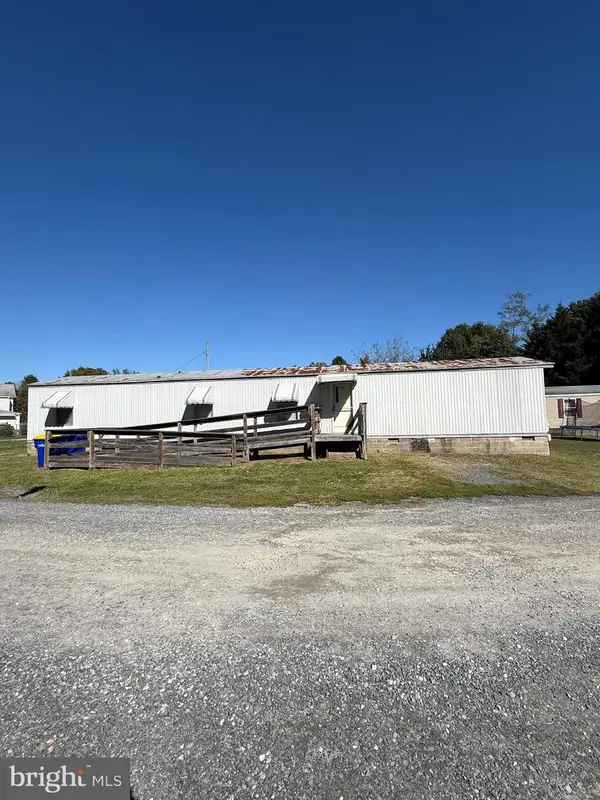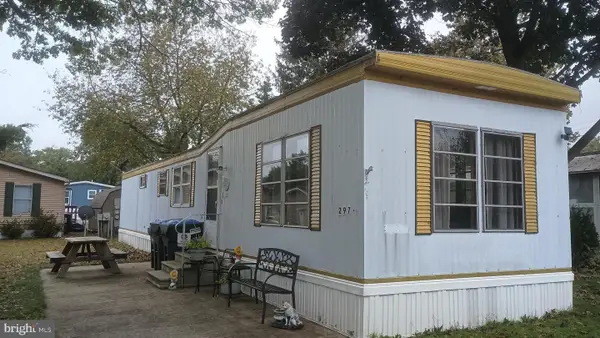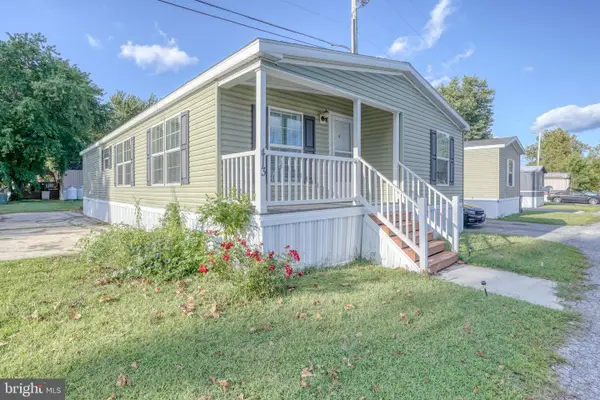339 Lorraine Dr, Frederica, DE 19946
Local realty services provided by:ERA Byrne Realty
339 Lorraine Dr,Frederica, DE 19946
$549,900
- 5 Beds
- 5 Baths
- 5,197 sq. ft.
- Single family
- Pending
Listed by:kathleen constance lewis
Office:keller williams realty
MLS#:DEKT2038538
Source:BRIGHTMLS
Price summary
- Price:$549,900
- Price per sq. ft.:$105.81
- Monthly HOA dues:$10.83
About this home
Welcome to 339 Lorraine Drive in the sought-after Riverview Estates! This spacious +/- 4,000 sq ft home has just had a price reduction and sits on nearly .67 acres, offering the perfect blend of privacy, comfort, and charm.
Inside, you’ll find not one—but two primary suites (one on each level). With five total bedrooms, 3 full baths, 2 half baths, and a partially finished basement, this home provides flexibility for a variety of lifestyles.
The sun-drenched living room boasts vaulted ceilings and a cozy fireplace, opening seamlessly to the kitchen and bright sunroom—perfect for entertaining or everyday living. Enjoy both formal and informal dining areas, then step outside to your private oasis: a two-level wraparound deck and above-ground heated pool overlooking the wooded lot that backs to the peaceful Hudson Branch River. With no rear neighbors, it’s all nature and serenity.
Yes, Riverview Estates offers a community park and an HOA—but don’t let that stop you! The HOA is only $130 per year with very minimal restrictions, giving you the perks of a neighborhood without the hassle.
Additional highlights include an irrigation system, freshly painted ceilings and kitchen cabinets on the main level, and a newly stained deck. Mature trees and blooming flowers complete the tranquil setting.
Don’t miss your chance to own this big, beautiful home in Frederica—just minutes from Route 1, Delaware beaches, tax-free shopping, and an easy commute to New Castle County, Philadelphia, and New Jersey.
Contact an agent
Home facts
- Year built:2003
- Listing ID #:DEKT2038538
- Added:131 day(s) ago
- Updated:November 01, 2025 at 07:28 AM
Rooms and interior
- Bedrooms:5
- Total bathrooms:5
- Full bathrooms:3
- Half bathrooms:2
- Living area:5,197 sq. ft.
Heating and cooling
- Cooling:Central A/C
- Heating:Forced Air, Heat Pump - Electric BackUp, Natural Gas
Structure and exterior
- Roof:Architectural Shingle
- Year built:2003
- Building area:5,197 sq. ft.
- Lot area:0.67 Acres
Schools
- High school:LAKE FOREST
- Middle school:W.T. CHIPMAN
- Elementary school:LAKE FOREST EAST
Utilities
- Water:Public
- Sewer:Gravity Sept Fld
Finances and disclosures
- Price:$549,900
- Price per sq. ft.:$105.81
- Tax amount:$1,882 (2024)
New listings near 339 Lorraine Dr
- Open Sat, 12 to 3pmNew
 $379,000Active4 beds 3 baths1,730 sq. ft.
$379,000Active4 beds 3 baths1,730 sq. ft.101 Lowber St, FREDERICA, DE 19946
MLS# DEKT2041806Listed by: COMPASS - New
 $60,000Active3 beds 2 baths1,078 sq. ft.
$60,000Active3 beds 2 baths1,078 sq. ft.277 Donna Ln #277, FREDERICA, DE 19946
MLS# DEKT2042146Listed by: CENTURY 21 GOLD KEY REALTY  $511,500Pending3 beds 2 baths1,568 sq. ft.
$511,500Pending3 beds 2 baths1,568 sq. ft.Lot 17 B N Flack Ave, FREDERICA, DE 19946
MLS# DEKT2039486Listed by: PATTERSON-SCHWARTZ-MIDDLETOWN $150,000Pending0.12 Acres
$150,000Pending0.12 AcresLot 17b N Flack Ave, FREDERICA, DE 19946
MLS# DEKT2039488Listed by: PATTERSON-SCHWARTZ-MIDDLETOWN $95,000Active2 beds 2 baths858 sq. ft.
$95,000Active2 beds 2 baths858 sq. ft.57 Frog Leg Ln, FREDERICA, DE 19946
MLS# DEKT2041886Listed by: KELLER WILLIAMS REALTY CENTRAL-DELAWARE $20,000Active2 beds 1 baths672 sq. ft.
$20,000Active2 beds 1 baths672 sq. ft.297 Lorna Dr #297, FREDERICA, DE 19946
MLS# DEKT2041754Listed by: REAL BROKER LLC $159,900Active4 beds 2 baths1,568 sq. ft.
$159,900Active4 beds 2 baths1,568 sq. ft.413 Fourth St, FREDERICA, DE 19946
MLS# DEKT2041444Listed by: LONG & FOSTER REAL ESTATE, INC. $249,900Active2 beds 2 baths1,168 sq. ft.
$249,900Active2 beds 2 baths1,168 sq. ft.66 Wyatt Ave, FREDERICA, DE 19946
MLS# DEKT2041080Listed by: KELLER WILLIAMS REALTY CENTRAL-DELAWARE $160,000Pending2 beds 1 baths976 sq. ft.
$160,000Pending2 beds 1 baths976 sq. ft.10 Lowber St, FREDERICA, DE 19946
MLS# DEKT2041112Listed by: BRYAN REALTY GROUP $399,900Active3 beds 2 baths1,532 sq. ft.
$399,900Active3 beds 2 baths1,532 sq. ft.99 Galena Rd, FREDERICA, DE 19946
MLS# DEKT2040978Listed by: LONG & FOSTER REAL ESTATE, INC.
