4217 Midstate Road Rd, Frederica, DE 19946
Local realty services provided by:ERA Martin Associates
4217 Midstate Road Rd,Frederica, DE 19946
$399,900
- 3 Beds
- 2 Baths
- 1,763 sq. ft.
- Single family
- Pending
Listed by: donna watson, jamie watson
Office: the watson realty group, llc.
MLS#:DEKT2040544
Source:BRIGHTMLS
Price summary
- Price:$399,900
- Price per sq. ft.:$226.83
About this home
New construction, ready for fall of 2025! This Craftsman-style rancher features a desirable split floor plan with an unfinished bonus room for future possibilities. Offering three bedrooms and two full baths, the home is designed for both comfort and function. The spacious great room is highlighted by durable vinyl plank flooring and an electric fireplace, while the kitchen includes soft-touch cabinets, granite countertops, recessed lighting, a pantry, and a breakfast bar. A sizeable dining area provides the perfect space for everyday meals or entertaining. The private primary suite includes a full bath with a shower, double vanity, and large walk-in closet. Two nicely sized guest bedrooms, each with carpet and ceiling fans, share a full hall bath. The main floor laundry room comes equipped with washer and dryer hookups for convenience. Upstairs, the bonus room offers flexible space that could serve as an additional bedroom, office, or recreation room. Additional features include a finished two-car attached garage, welcoming front porch, and a rear deck for outdoor enjoyment. This all-electric home also includes a conditioned crawl space for efficiency and peace of mind. With only county taxes and a location close to Dover, Milford, and Delaware’s beach areas—within the Lake Forest School District—this home, built by Humes Construction, is a fantastic opportunity.
Contact an agent
Home facts
- Year built:2025
- Listing ID #:DEKT2040544
- Added:168 day(s) ago
- Updated:February 11, 2026 at 08:32 AM
Rooms and interior
- Bedrooms:3
- Total bathrooms:2
- Full bathrooms:2
- Living area:1,763 sq. ft.
Heating and cooling
- Cooling:Ceiling Fan(s), Central A/C, Programmable Thermostat
- Heating:Electric, Heat Pump - Electric BackUp
Structure and exterior
- Roof:Architectural Shingle, Pitched, Shingle
- Year built:2025
- Building area:1,763 sq. ft.
- Lot area:0.38 Acres
Schools
- High school:LAKE FOREST
Utilities
- Water:Well
- Sewer:Public Sewer
Finances and disclosures
- Price:$399,900
- Price per sq. ft.:$226.83
- Tax amount:$334 (2024)
New listings near 4217 Midstate Road Rd
- New
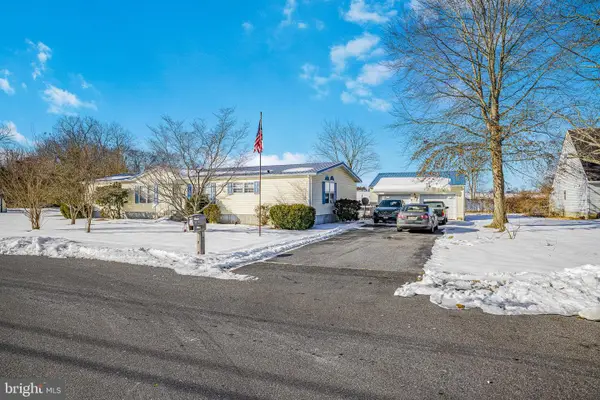 $299,000Active3 beds 2 baths1,700 sq. ft.
$299,000Active3 beds 2 baths1,700 sq. ft.155 E Poplar St, FREDERICA, DE 19946
MLS# DEKT2044258Listed by: EXP REALTY, LLC - New
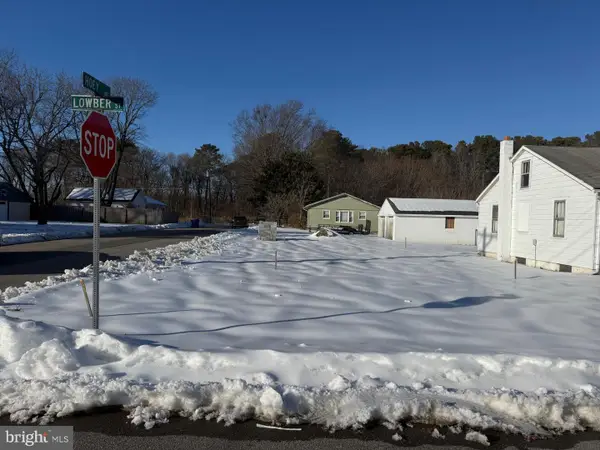 $55,000Active0.13 Acres
$55,000Active0.13 AcresLot 35 Lowber St., FREDERICA, DE 19946
MLS# DEKT2044152Listed by: KELLER WILLIAMS REALTY - Coming Soon
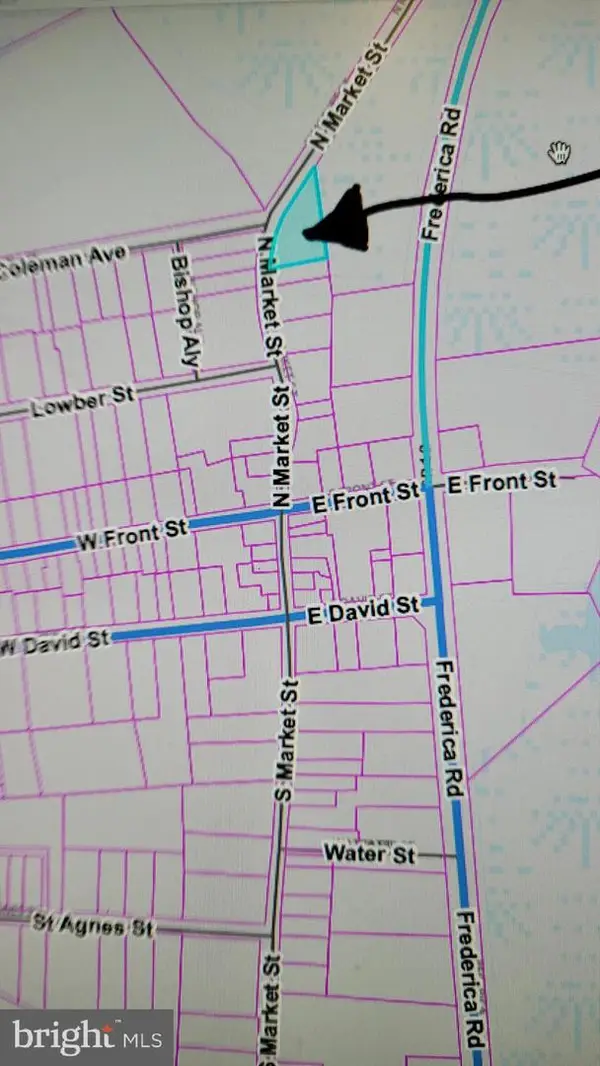 $60,000Coming Soon-- Acres
$60,000Coming Soon-- AcresN Market Street, FREDERICA, DE 19946
MLS# DEKT2044056Listed by: THE MOVING EXPERIENCE DELAWARE INC - Coming Soon
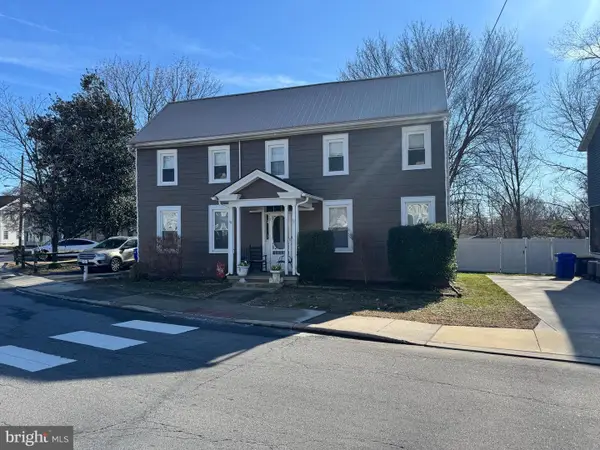 $310,000Coming Soon3 beds 2 baths
$310,000Coming Soon3 beds 2 baths24 W David St, FREDERICA, DE 19946
MLS# DEKT2043986Listed by: IRON VALLEY REAL ESTATE OCEAN CITY 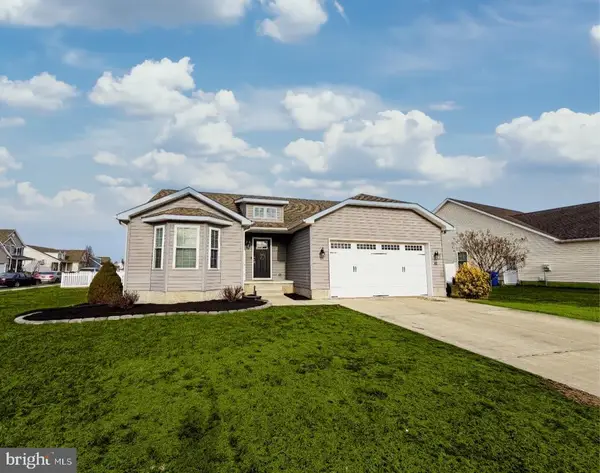 $395,000Pending3 beds 2 baths1,953 sq. ft.
$395,000Pending3 beds 2 baths1,953 sq. ft.82 Hightide Dr, FREDERICA, DE 19946
MLS# DEKT2043994Listed by: TRI-COUNTY REALTY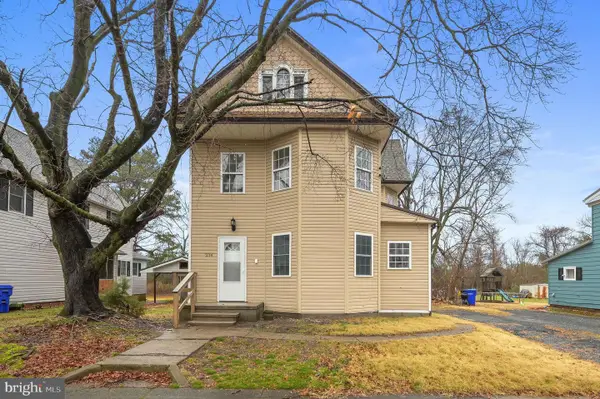 $289,900Active4 beds 3 baths1,118 sq. ft.
$289,900Active4 beds 3 baths1,118 sq. ft.234 S Market St, FREDERICA, DE 19946
MLS# DEKT2043074Listed by: KELLER WILLIAMS REALTY CENTRAL-DELAWARE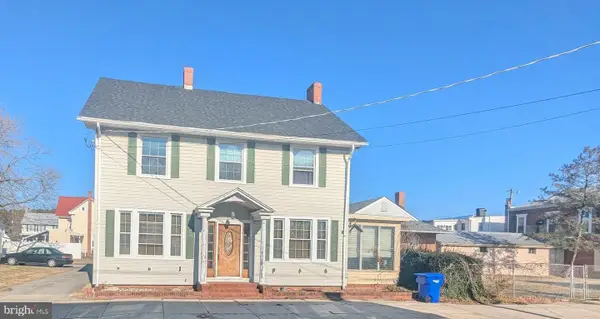 $225,000Active4 beds 2 baths2,016 sq. ft.
$225,000Active4 beds 2 baths2,016 sq. ft.11 W David St, FREDERICA, DE 19946
MLS# DEKT2043946Listed by: COLDWELL BANKER REALTY $155,900Active3 beds 2 baths1,424 sq. ft.
$155,900Active3 beds 2 baths1,424 sq. ft.114 W Front St, FREDERICA, DE 19946
MLS# DEKT2043568Listed by: RE/MAX HORIZONS $354,900Active3 beds 3 baths1,685 sq. ft.
$354,900Active3 beds 3 baths1,685 sq. ft.104 W Front St, FREDERICA, DE 19946
MLS# DEKT2043476Listed by: EXP REALTY, LLC $115,900Active3 beds 2 baths990 sq. ft.
$115,900Active3 beds 2 baths990 sq. ft.299 Lorna Dr, FREDERICA, DE 19946
MLS# DEKT2043408Listed by: RE/MAX EAGLE REALTY

