21884 Hickory Dr, GEORGETOWN, DE 19947
Local realty services provided by:ERA Valley Realty

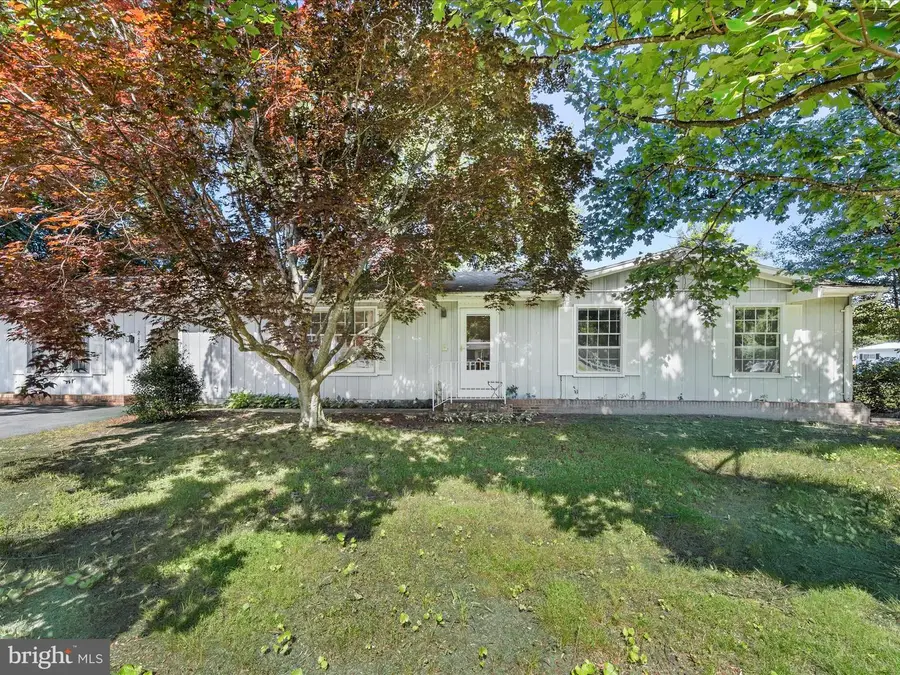
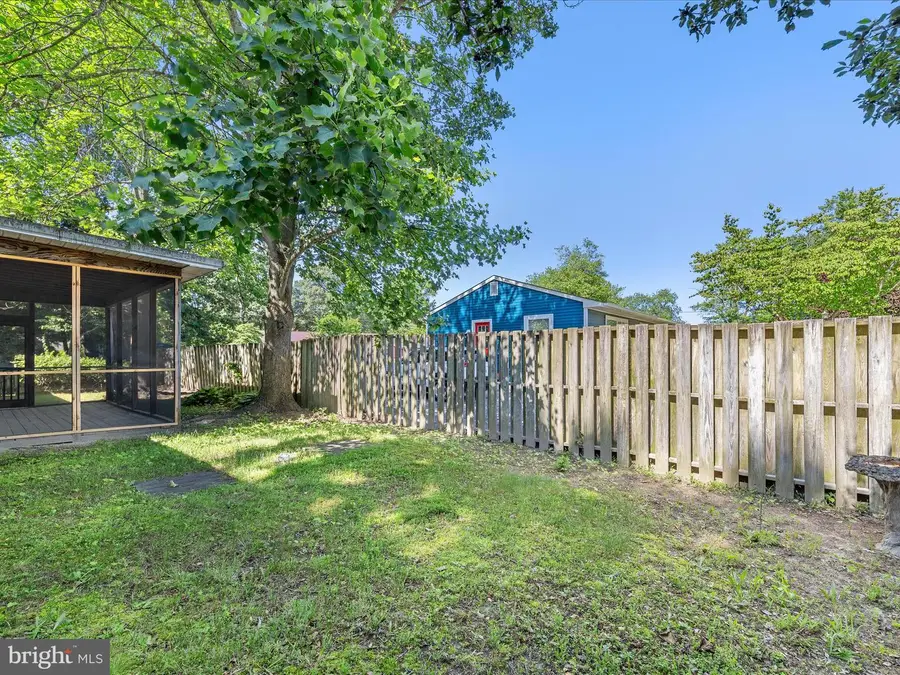
Listed by:elizabeth reagan
Office:northrop realty
MLS#:DESU2087422
Source:BRIGHTMLS
Price summary
- Price:$300,000
- Price per sq. ft.:$168.54
About this home
Welcome to this charming ranch-style home in the established community of Piney Grove Manor in Georgetown. Set on a .33-acre lot with a fenced backyard, this 3-bedroom, 2.5 bath home offers a traditional layout with thoughtful spaces throughout. The living room features large picture windows and a cozy wood-burning fireplace, creating a warm and inviting setting. The spacious eat-in kitchen showcases warm wood-toned cabinetry, a double sink with backyard views, and easy access to a screened porch—perfect for enjoying your morning coffee or entertaining outdoors. Just off the kitchen, a generously sized bonus room with a seating area and attached bath offers flexible living—ideal for guests, a rec room, or private office. Three bedrooms are located down the hall for added privacy. With no HOA fees, convenient access to Route 113, and nearby restaurants, this home offers both comfort and convenience. Being sold as-is, it’s a wonderful opportunity to add your personal touch in a desirable location.
Contact an agent
Home facts
- Year built:1971
- Listing Id #:DESU2087422
- Added:77 day(s) ago
- Updated:August 19, 2025 at 07:27 AM
Rooms and interior
- Bedrooms:3
- Total bathrooms:3
- Full bathrooms:2
- Half bathrooms:1
- Living area:1,780 sq. ft.
Heating and cooling
- Cooling:Central A/C
- Heating:Forced Air, Propane - Leased
Structure and exterior
- Roof:Shingle
- Year built:1971
- Building area:1,780 sq. ft.
- Lot area:0.33 Acres
Schools
- High school:SUSSEX CENTRAL
- Middle school:GEORGETOWN
- Elementary school:GEORGETOWN
Utilities
- Water:Well
- Sewer:Septic Exists
Finances and disclosures
- Price:$300,000
- Price per sq. ft.:$168.54
- Tax amount:$695 (2024)
New listings near 21884 Hickory Dr
- New
 $64,900Active0.18 Acres
$64,900Active0.18 Acres0 Wilson Rd, GEORGETOWN, DE 19947
MLS# DESU2093108Listed by: TESLA REALTY GROUP, LLC - Coming SoonOpen Sun, 12 to 2pm
 $365,000Coming Soon3 beds 2 baths
$365,000Coming Soon3 beds 2 baths24335 Shortly Rd, GEORGETOWN, DE 19947
MLS# DESU2093064Listed by: COLDWELL BANKER REALTY - New
 $265,000Active3 beds 2 baths1,680 sq. ft.
$265,000Active3 beds 2 baths1,680 sq. ft.27679 Avalon Dr, GEORGETOWN, DE 19947
MLS# DESU2092990Listed by: TESLA REALTY GROUP, LLC - New
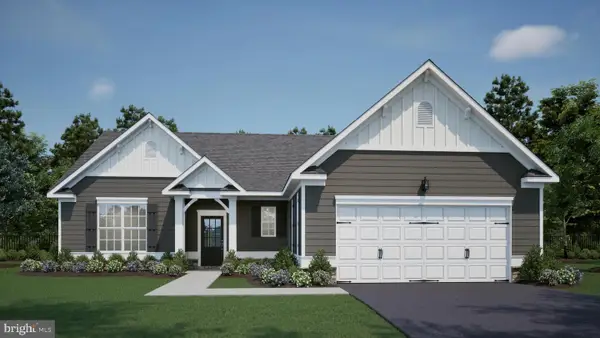 $490,000Active3 beds 2 baths1,954 sq. ft.
$490,000Active3 beds 2 baths1,954 sq. ft.009 Antlered Way, GEORGETOWN, DE 19947
MLS# DESU2093006Listed by: CENTURY 21 EMERALD - New
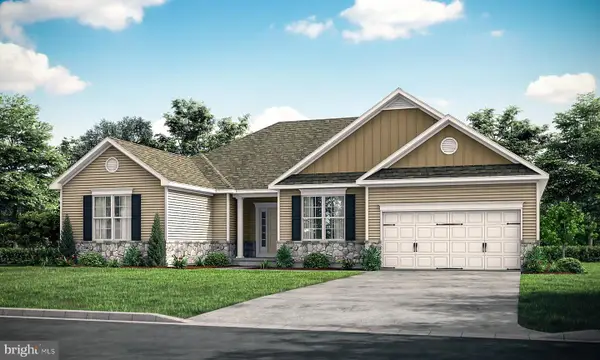 $505,000Active3 beds 3 baths2,257 sq. ft.
$505,000Active3 beds 3 baths2,257 sq. ft.010 Antlered Way, GEORGETOWN, DE 19947
MLS# DESU2093016Listed by: CENTURY 21 EMERALD - New
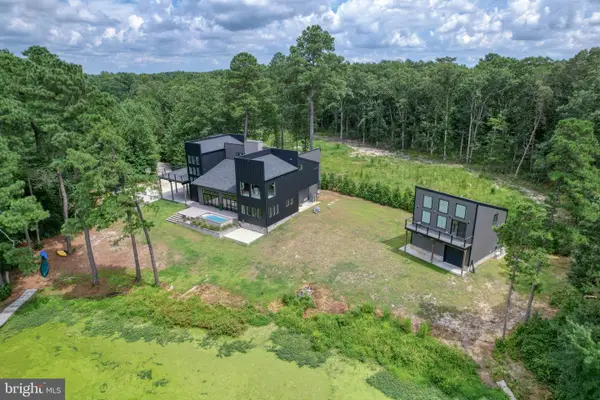 $725,000Active5 beds 5 baths4,500 sq. ft.
$725,000Active5 beds 5 baths4,500 sq. ft.14308 Brandy Ln, GEORGETOWN, DE 19947
MLS# DESU2092920Listed by: KELLER WILLIAMS REALTY - Open Sat, 10am to 12pmNew
 $400,000Active3 beds 2 baths2,073 sq. ft.
$400,000Active3 beds 2 baths2,073 sq. ft.22494 Lakeshore Dr, GEORGETOWN, DE 19947
MLS# DESU2092516Listed by: KELLER WILLIAMS SELECT REALTORS OF CAMBRIDGE - Open Sat, 2 to 4pmNew
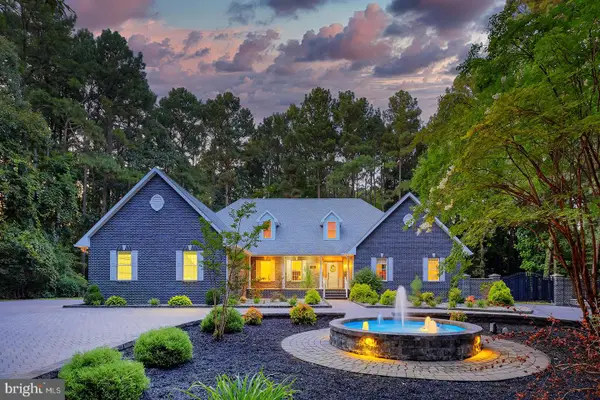 $2,200,000Active3 beds 5 baths7,200 sq. ft.
$2,200,000Active3 beds 5 baths7,200 sq. ft.22095 Wilson Rd, GEORGETOWN, DE 19947
MLS# DESU2083910Listed by: COMPASS  $350,000Pending6 beds 4 baths3,000 sq. ft.
$350,000Pending6 beds 4 baths3,000 sq. ft.130 E Pine St, GEORGETOWN, DE 19947
MLS# DESU2092554Listed by: PATTERSON-SCHWARTZ-REHOBOTH- New
 $345,000Active8.63 Acres
$345,000Active8.63 AcresAddress Withheld By Seller, GEORGETOWN, DE 19947
MLS# DESU2092510Listed by: KELLER WILLIAMS REALTY
