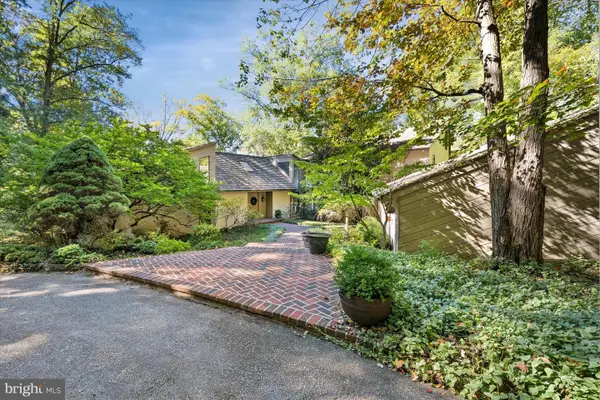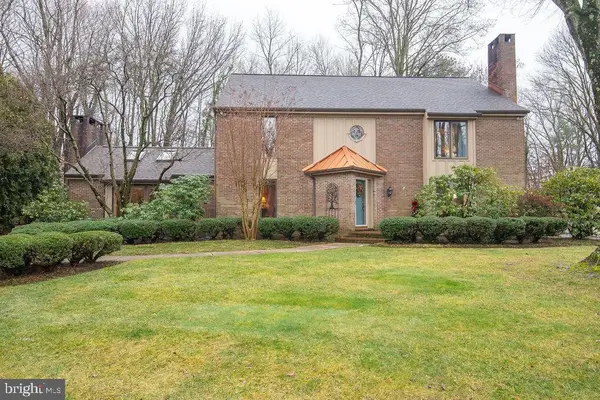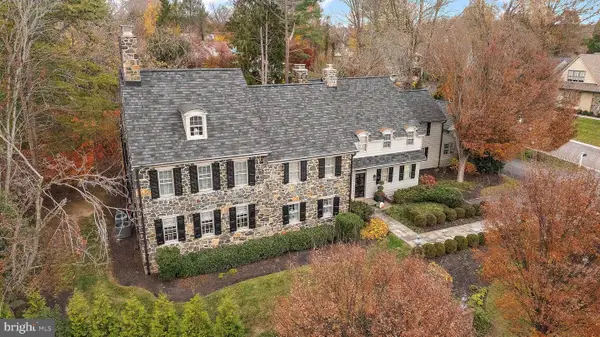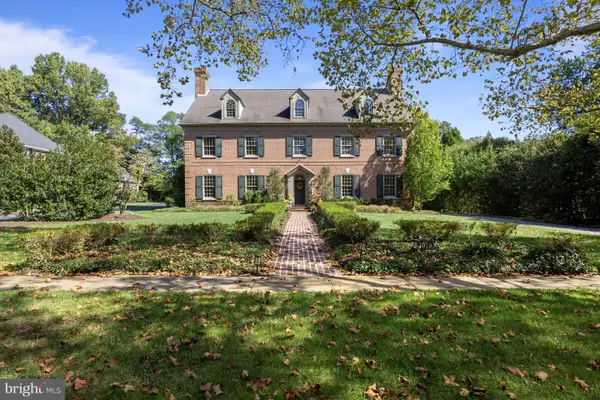801 Hillside Rd, Greenville, DE 19807
Local realty services provided by:Mountain Realty ERA Powered
Listed by: victoria a dickinson
Office: patterson-schwartz - greenville
MLS#:DENC2088478
Source:BRIGHTMLS
Price summary
- Price:$3,850,000
- Price per sq. ft.:$427.11
About this home
This custom-built colonial revival styled home was built by Bancroft Construction in 2013 and sits on over 2 acres. Impeccably maintained and tastefully designed, this 6 bedroom, 5 full and 2 half bath manor home offers all of the conveniences of modern living. Maximizing privacy and seclusion, this property backs to conserved space on 3 sides by Delaware State Nature Preserve with beautiful walking trails from the house and with direct connection to Valley Garden Park. Enter onto the property by way of security gate and courtyard driveway. The front portico ushers you into the stunning classic foyer where you immediately sense the grandeur of this home. The foyer is flanked through arched doorways by the formal living and dining rooms. Brazilian Cherry hardwood floors run throughout all main living spaces. The beautiful custom millwork is evident throughout the home. Head straight back past the formal powder room and elevator with access to all 4 floors, to find the in-home office with walls of built-in shelving as well as the bright sunroom with grass cloth wallpaper. The eat-in Chef's kitchen was designed by Paradise Custom Kitchen and features top-of-the-line appliances and finishes including custom cabinetry, paneled side-by-side Sub-Zero with 2 pullout drink drawers, Dacor six-burner range and double oven, warming oven, quartzite counters, two islands, two sinks, two dishwashers, and an accompanying butler’s pantry. The comfortable family room sits off of the kitchen with wood-burning fireplace, coffered ceiling, hidden storage closet and wet-bar with wine fridge. Through a pocket door beyond the kitchen is a large pantry, desk area, mudroom with lockers and informal powder room. Access the 2-car attached garage as well. Head to the second level by way of either the main or back staircase to find the luxurious primary suite with sitting room, large bedroom, coffee bar area with minifridge, French doors to a balcony and large California Closets walk-in closet with access to the 2nd floor laundry room. The beautiful primary en-suite features soaking tub, dual vanities, walk-in tiled shower, radiant floor heat and makeup counter. A second suite as well as 2 bedrooms sharing a Jack-and-Jill bath complete the second floor. Custom California Closet systems are in almost all closets throughout house. The 3rd floor features 2 additional bedrooms (one with large bonus room) and full bath. A laundry chute from 3rd floor leads to 2nd floor laundry room. The finished lower level offers great room with full kitchen and walk-out as well as full laundry room, a wrapping room, exercise room, and with a spare bonus room with full bath for guests. The private yard has been professionally designed and landscaped by Rodney Robinson and is fully fenced. The inground, heated saltwater pool with silver travertine patio surround was installed by Borsello as were both fire pits. Additional property features include whole house generator, Geothermal HVAC, house-wide wired security system and security cameras, Hardie board exterior siding, 4-car garage (2-car attached and 2-car heated detached garage), Grand Manor roof shingles, Loewen custom windows throughout, Sonos system with speakers throughout main level and lower level and two zones in the backyard, and a 20+ zone irrigation system servicing the entire property. The stunning home has left nothing more to be desired. With close proximity to downtown Greenville, Wilmington (Amtrak), and all major corridors this property has it all.
Contact an agent
Home facts
- Year built:2013
- Listing ID #:DENC2088478
- Added:171 day(s) ago
- Updated:February 17, 2026 at 08:28 AM
Rooms and interior
- Bedrooms:6
- Total bathrooms:7
- Full bathrooms:5
- Half bathrooms:2
- Living area:9,014 sq. ft.
Heating and cooling
- Cooling:Central A/C, Geothermal
- Heating:Forced Air, Geo-thermal
Structure and exterior
- Year built:2013
- Building area:9,014 sq. ft.
- Lot area:2.04 Acres
Utilities
- Water:Well
- Sewer:On Site Septic
Finances and disclosures
- Price:$3,850,000
- Price per sq. ft.:$427.11
- Tax amount:$12,371 (2024)
New listings near 801 Hillside Rd
- New
 $1,585,000Active4 beds 4 baths6,643 sq. ft.
$1,585,000Active4 beds 4 baths6,643 sq. ft.6 Carriage Rd, GREENVILLE, DE 19807
MLS# DENC2097028Listed by: PATTERSON-SCHWARTZ - GREENVILLE  $975,000Active4 beds 3 baths3,900 sq. ft.
$975,000Active4 beds 3 baths3,900 sq. ft.105 Santomera Ln, WILMINGTON, DE 19807
MLS# DENC2094698Listed by: BHHS FOX & ROACH-GREENVILLE $1,950,000Active5 beds 6 baths5,150 sq. ft.
$1,950,000Active5 beds 6 baths5,150 sq. ft.302 Stone Brook Dr, WILMINGTON, DE 19807
MLS# DENC2094442Listed by: COMPASS $2,900,000Active6 beds 9 baths11,645 sq. ft.
$2,900,000Active6 beds 9 baths11,645 sq. ft.1019 Kent Rd, GREENVILLE, DE 19807
MLS# DENC2090826Listed by: PATTERSON-SCHWARTZ - GREENVILLE $2,795,000Active4 beds 4 baths4,925 sq. ft.
$2,795,000Active4 beds 4 baths4,925 sq. ft.805 Brindley Way, WILMINGTON, DE 19807
MLS# DENC2088862Listed by: COMPASS

