14266 Blanchard Rd, Greenwood, DE 19950
Local realty services provided by:ERA Valley Realty
14266 Blanchard Rd,Greenwood, DE 19950
$250,000
- 3 Beds
- 3 Baths
- 1,816 sq. ft.
- Single family
- Active
Listed by:charles martin
Office:century 21 harrington realty, inc
MLS#:DESU2090930
Source:BRIGHTMLS
Price summary
- Price:$250,000
- Price per sq. ft.:$137.67
About this home
Unique opportunity! This former Pole Barn is now a residence. The larger side has 2 bedrooms (13'x12' & 12'x10') and 1.1 bathrooms with a kitchen (12'x10') living room (16'x16') laundry (10'x6') and a storage/craft room (12'x8') plus a 16'x10' shed. The smaller side has a long term tenant in place and features 1 bedrooms (11'x7' ), game room (11'x6'), 1 bathroom, living room & kitchen combo (14'x18'), storage/utility room (11'x5') and a garage. The smaller side is occupied by a gentleman with a LIFE ESTATE. Residence is handicap accessible. All of this sits on a 2.79 acre corner lot. Subdivision of the lot seems possible with a lot of frontage on Shirley's Road.
This property should qualify for under Sussex County's Accessory Dwelling Ordinance allowing both sides of the pole barn to be occupied.
Contact an agent
Home facts
- Year built:2000
- Listing ID #:DESU2090930
- Added:77 day(s) ago
- Updated:October 04, 2025 at 01:35 PM
Rooms and interior
- Bedrooms:3
- Total bathrooms:3
- Full bathrooms:2
- Half bathrooms:1
- Living area:1,816 sq. ft.
Heating and cooling
- Cooling:Central A/C, Wall Unit
- Heating:Electric, Heat Pump - Electric BackUp
Structure and exterior
- Roof:Metal
- Year built:2000
- Building area:1,816 sq. ft.
- Lot area:2.79 Acres
Schools
- High school:WOODBRIDGE
Utilities
- Water:Well
- Sewer:Septic Exists
Finances and disclosures
- Price:$250,000
- Price per sq. ft.:$137.67
- Tax amount:$290 (2024)
New listings near 14266 Blanchard Rd
- New
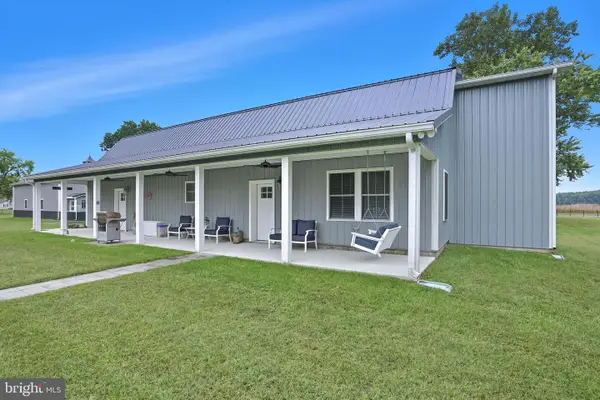 $885,000Active3 beds 2 baths2,750 sq. ft.
$885,000Active3 beds 2 baths2,750 sq. ft.10463 Beach Hwy, GREENWOOD, DE 19950
MLS# DESU2097942Listed by: BRYAN REALTY GROUP - New
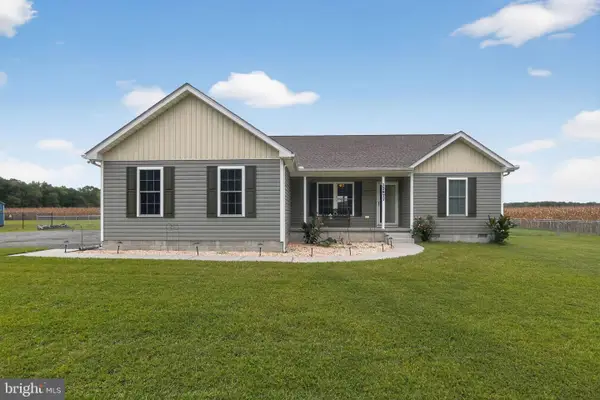 $359,900Active3 beds 2 baths1,462 sq. ft.
$359,900Active3 beds 2 baths1,462 sq. ft.13877 Mile Stretch Rd, GREENWOOD, DE 19950
MLS# DESU2097680Listed by: KELLER WILLIAMS REALTY - New
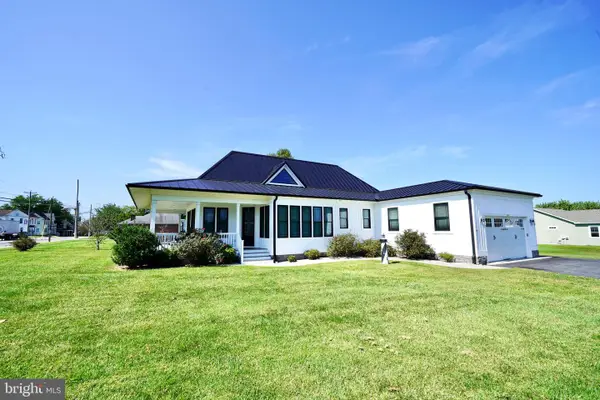 $449,900Active3 beds 2 baths1,759 sq. ft.
$449,900Active3 beds 2 baths1,759 sq. ft.91 Duck Creek Ln, GREENWOOD, DE 19950
MLS# DESU2097568Listed by: IRON VALLEY REAL ESTATE PREMIER - New
 $475,000Active3 beds 2 baths3,255 sq. ft.
$475,000Active3 beds 2 baths3,255 sq. ft.65 Gardenia Blvd, GREENWOOD, DE 19950
MLS# DEKT2041302Listed by: IRON VALLEY REAL ESTATE PREMIER  $499,900Pending5 beds 3 baths3,380 sq. ft.
$499,900Pending5 beds 3 baths3,380 sq. ft.10173 Woodyard Rd, GREENWOOD, DE 19950
MLS# DESU2096010Listed by: KELLER WILLIAMS REALTY $130,000Active3 beds 2 baths1,369 sq. ft.
$130,000Active3 beds 2 baths1,369 sq. ft.303 W Market St, GREENWOOD, DE 19950
MLS# DESU2097096Listed by: CENTURY 21 GOLD KEY-DOVER $315,000Active4 beds 2 baths1,512 sq. ft.
$315,000Active4 beds 2 baths1,512 sq. ft.4126 Elmer Dr, GREENWOOD, DE 19950
MLS# DESU2096904Listed by: KELLER WILLIAMS REALTY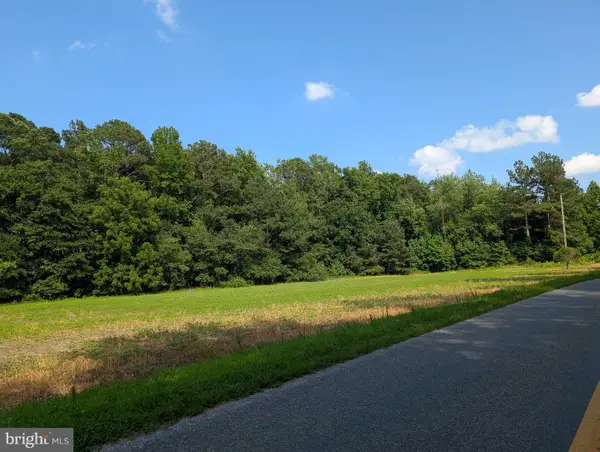 $79,900Pending1 Acres
$79,900Pending1 Acres13111 Blanchard Rd, GREENWOOD, DE 19950
MLS# DESU2090074Listed by: CENTURY 21 HOME TEAM REALTY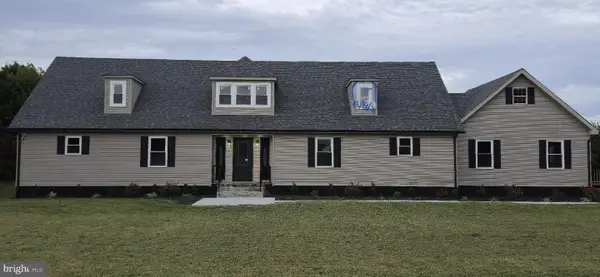 $650,000Pending6 beds 4 baths4,500 sq. ft.
$650,000Pending6 beds 4 baths4,500 sq. ft.12605 Beach Hwy, GREENWOOD, DE 19950
MLS# DESU2096708Listed by: BRYAN REALTY GROUP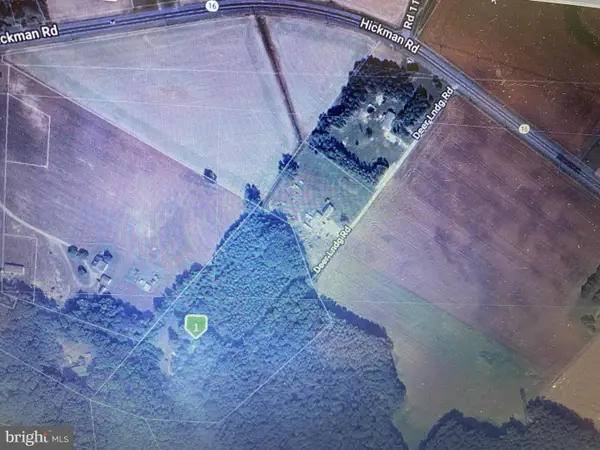 $249,900Active22 Acres
$249,900Active22 Acres20 Acres Deer Landing Rd, GREENWOOD, DE 19950
MLS# DESU2096556Listed by: COLDWELL BANKER PREMIER - SEAFORD
