26246 Milby Cir, HARBESON, DE 19951
Local realty services provided by:ERA OakCrest Realty, Inc.
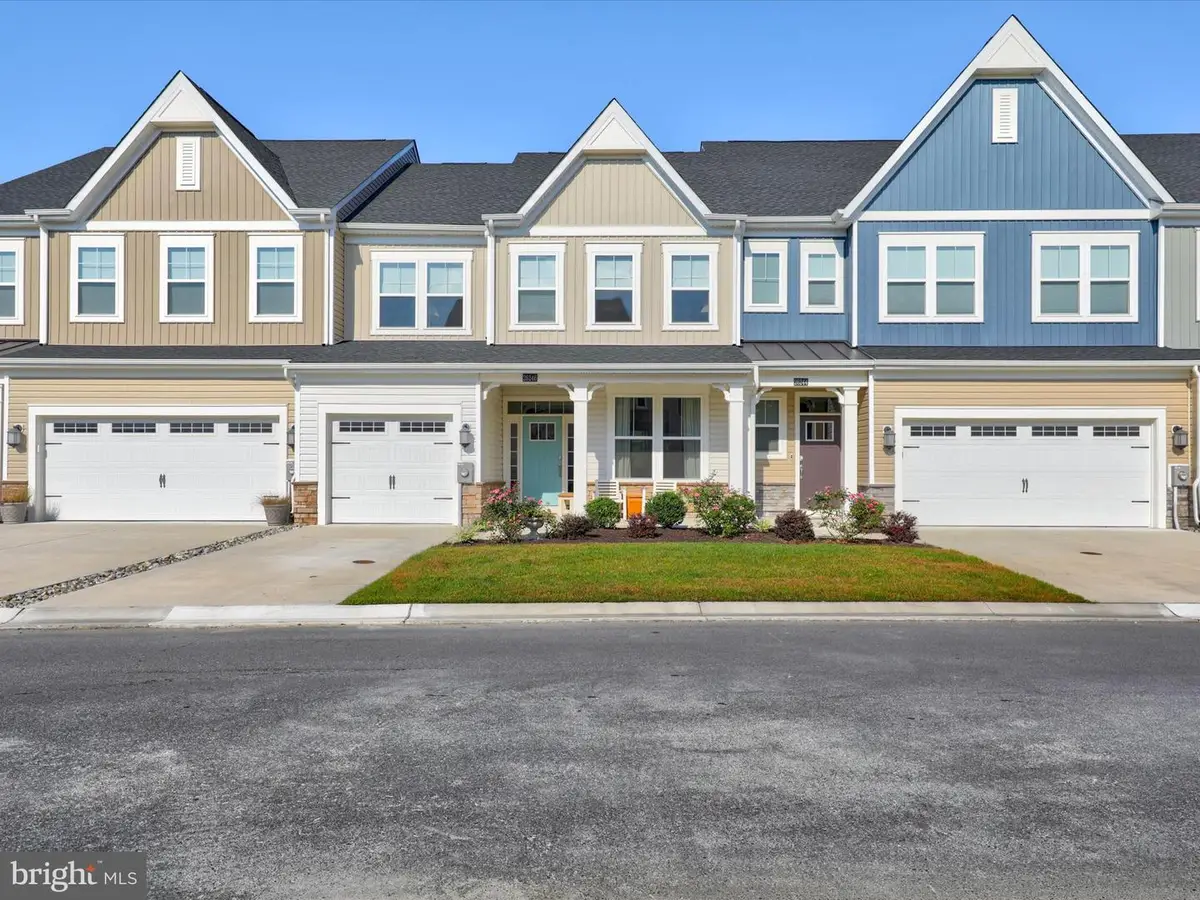
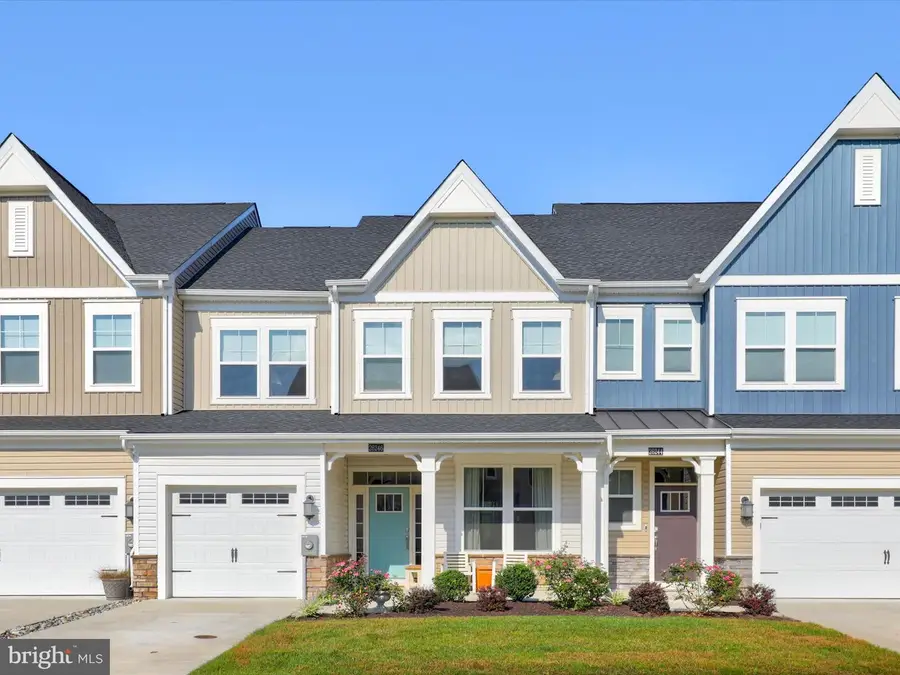
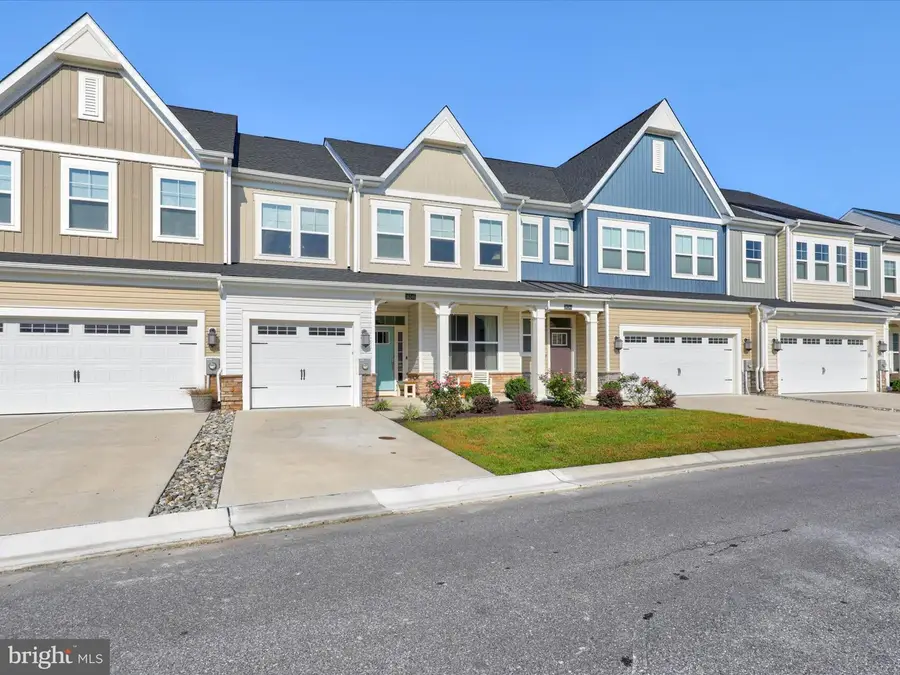
26246 Milby Cir,HARBESON, DE 19951
$409,000
- 4 Beds
- 4 Baths
- 2,400 sq. ft.
- Townhouse
- Pending
Listed by:kim hitchens
Office:dave mccarthy & associates, inc.
MLS#:DESU2091996
Source:BRIGHTMLS
Price summary
- Price:$409,000
- Price per sq. ft.:$170.42
- Monthly HOA dues:$208
About this home
Welcome to this stunning Turnkey 4-bedroom, 3.5-bathroom townhome in the desirable Villas at Walden! The open floor plan of the main living area creates an inviting space, perfect for entertaining guests or spending quality time with family. The spacious family room features floor-to-ceiling windows and a slider, allowing abundant natural light to flood the room. The gourmet kitchen boasts stainless steel appliances, quartz countertops, abundant cabinet space, a pantry, and a 12-foot island for all your storage and prep needs. The adjacent flex space could be used for dining, office, or play areas. The first-floor primary bedroom suite offers privacy and convenience, complete with dual closets and a luxurious master bath featuring a dual-sink vanity and an oversized walk-in shower with built-in seat. Upstairs, you'll find two more bedrooms, a full bathroom, and a loft area, perfect for a home office, play area, or additional living space. A second primary bedroom is located upstairs with an additional master bath. Outside, the rear screened porch provides nice outdoor living. The Community offers a pool and bathhouse. One car garage provides ample storage space and available parking. Conveniently located near Millsboro, Lewes, and Rehoboth Beach, you'll have easy access to shopping, dining, and entertainment. Don't miss the opportunity to make this luxurious townhome your own!
Contact an agent
Home facts
- Year built:2020
- Listing Id #:DESU2091996
- Added:15 day(s) ago
- Updated:August 17, 2025 at 07:24 AM
Rooms and interior
- Bedrooms:4
- Total bathrooms:4
- Full bathrooms:3
- Half bathrooms:1
- Living area:2,400 sq. ft.
Heating and cooling
- Cooling:Central A/C
- Heating:Forced Air, Natural Gas
Structure and exterior
- Year built:2020
- Building area:2,400 sq. ft.
Utilities
- Water:Public
- Sewer:Public Sewer
Finances and disclosures
- Price:$409,000
- Price per sq. ft.:$170.42
New listings near 26246 Milby Cir
- New
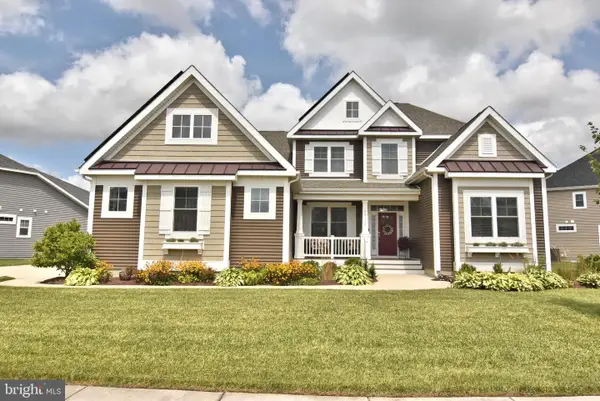 $850,000Active5 beds 3 baths3,003 sq. ft.
$850,000Active5 beds 3 baths3,003 sq. ft.24173 Bunting Cir, HARBESON, DE 19951
MLS# DESU2092538Listed by: 360 PROPERTY SOLUTIONS  $420,000Active2 beds 1 baths1,800 sq. ft.
$420,000Active2 beds 1 baths1,800 sq. ft.20563 Beaver Dam Rd, HARBESON, DE 19951
MLS# DESU2089982Listed by: COLDWELL BANKER PREMIER - LEWES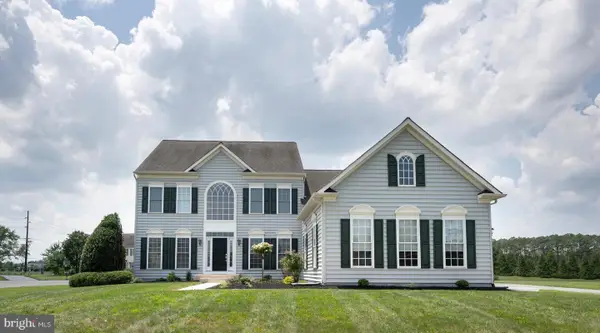 $645,900Active5 beds 4 baths6,882 sq. ft.
$645,900Active5 beds 4 baths6,882 sq. ft.27421 Covered Bridge Trl, HARBESON, DE 19951
MLS# DESU2089794Listed by: BERKSHIRE HATHAWAY HOMESERVICES PENFED REALTY $499,000Active4 beds 4 baths2,300 sq. ft.
$499,000Active4 beds 4 baths2,300 sq. ft.26269 Milby Cir, HARBESON, DE 19951
MLS# DESU2090096Listed by: JACK LINGO - REHOBOTH $315,000Pending3 beds 2 baths1,800 sq. ft.
$315,000Pending3 beds 2 baths1,800 sq. ft.28670 Woodcrest Dr, HARBESON, DE 19951
MLS# DESU2089750Listed by: NORTHROP REALTY $100,000Pending0.72 Acres
$100,000Pending0.72 AcresLot 2 Harbeson Rd, HARBESON, DE 19951
MLS# DESU2089498Listed by: KELLER WILLIAMS REALTY CENTRAL-DELAWARE $150,000Pending1.74 Acres
$150,000Pending1.74 AcresLot 1 Harbeson Rd, HARBESON, DE 19951
MLS# DESU2089508Listed by: KELLER WILLIAMS REALTY CENTRAL-DELAWARE $369,900Pending3 beds 3 baths1,970 sq. ft.
$369,900Pending3 beds 3 baths1,970 sq. ft.22118 Harbeson Rd, HARBESON, DE 19951
MLS# DESU2089232Listed by: GOLDEN COASTAL REALTY $549,900Active3 beds 2 baths1,574 sq. ft.
$549,900Active3 beds 2 baths1,574 sq. ft.21533 Capitan Loop, HARBESON, DE 19951
MLS# DESU2088492Listed by: BERKSHIRE HATHAWAY HOMESERVICES PENFED REALTY
