27211 Buckskin Trl, Harbeson, DE 19951
Local realty services provided by:ERA Reed Realty, Inc.
Listed by:celia benjamin
Office:northrop realty
MLS#:DESU2096026
Source:BRIGHTMLS
Price summary
- Price:$630,000
- Price per sq. ft.:$208.06
- Monthly HOA dues:$143.67
About this home
This beautiful home located in the desirable community of Trails of Beaver Creek in Harbeson, Delaware. Experience the luxury of coastal living while located just minutes from pristine Lewes and Rehoboth beaches. Curb appeal abounds with a beautifully manicured lawn, newly completed landscaping (May 2025), and a backdrop of mature trees that create a serene and private wooded setting. A new asphalt driveway (June 2025) adds to the fresh exterior presentation. Step inside to a welcoming foyer with beautiful hardwood floors. Just off the entry, a bright home office with hardwood flooring and a built-in desk unit (to convey) offers the perfect work-from-home retreat.
Elegant design elements flow throughout, including deep crown molding, French doors, tray and vaulted ceilings, and expansive picture and transom windows that bathe the home in natural light while framing tranquil views of the backyard greenery. The spacious living room is anchored by a cozy gas fireplace, creating a warm and inviting gathering space.
The eat-in kitchen is both functional and stylish, showcasing rich 42-inch wood cabinetry with under-cabinet lighting, display cabinets, travertine tile backsplash, two storage pantries, and stainless-steel appliances. Recent upgrades include a Frigidaire microwave (May 2023), Frigidaire refrigerator (June 2024), KitchenAid dishwasher (May 2025), and Frigidaire cooktop (May 2025). A dining area provides space for casual meals, while an adjoining sunroom with vaulted ceilings and wraparound windows is the perfect spot to enjoy morning coffee. From here, an atrium door leads to an elevated deck with steps down to a beautifully designed paver patio, all surrounded by lush landscaping.
The primary suite is a private retreat featuring two walk-in closets, a dual-sink vanity, stall shower, and private water closet. Two additional bedrooms are located at the front of the home and share a full bath, offering both convenience and privacy. A laundry room with Kenmore Elite front-loading washer and dryer plus storage cabinetry completes the main level.
The side-entry two-car garage offers epoxy flooring and additional storage, while the fully finished lower level provides an exceptional space for entertaining. Highlights include a wet bar with sink and storage cabinetry, a full bath, and an atrium door that opens directly to the paver patio. A spacious unfinished area allows for abundant storage, and a refrigerator will also convey with the sale.
Additional features include a new Lennox heating and air conditioning system (installed April 2024 with a 10-year warranty), a Rinnai tankless water heater, and a well with irrigation system for maintaining lush grounds. As a resident, you will have access to the community club house and pool. Enjoy the close proximity to popular dining, entertainment, shopping, and relaxing sandy beaches. Schedule your viewing appointment today.
Contact an agent
Home facts
- Year built:2007
- Listing ID #:DESU2096026
- Added:57 day(s) ago
- Updated:November 01, 2025 at 07:28 AM
Rooms and interior
- Bedrooms:3
- Total bathrooms:3
- Full bathrooms:3
- Living area:3,028 sq. ft.
Heating and cooling
- Cooling:Central A/C
- Heating:Electric, Heat Pump(s)
Structure and exterior
- Roof:Architectural Shingle, Pitched
- Year built:2007
- Building area:3,028 sq. ft.
- Lot area:0.46 Acres
Utilities
- Water:Public
- Sewer:Public Sewer
Finances and disclosures
- Price:$630,000
- Price per sq. ft.:$208.06
- Tax amount:$1,009 (2025)
New listings near 27211 Buckskin Trl
- Coming Soon
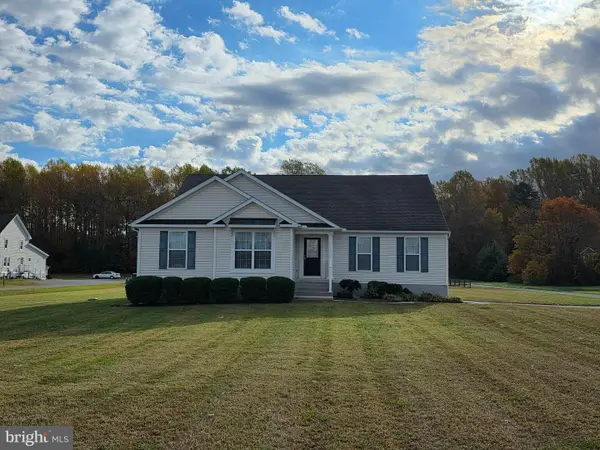 $510,000Coming Soon3 beds 2 baths
$510,000Coming Soon3 beds 2 baths21643 Beauchamp Ln, HARBESON, DE 19951
MLS# DESU2099478Listed by: BRYAN REALTY GROUP 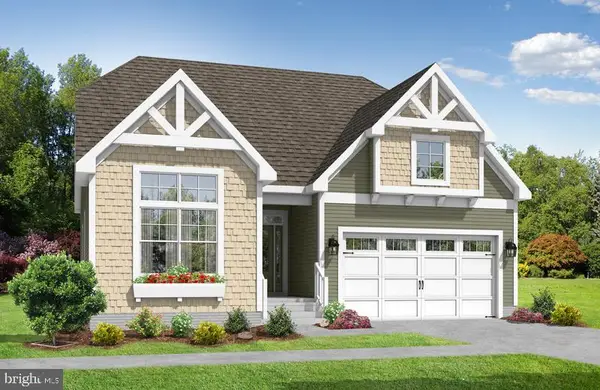 $569,900Active3 beds 3 baths2,082 sq. ft.
$569,900Active3 beds 3 baths2,082 sq. ft.31761 Shoal Creek Ln, HARBESON, DE 19951
MLS# DESU2098556Listed by: COMPASS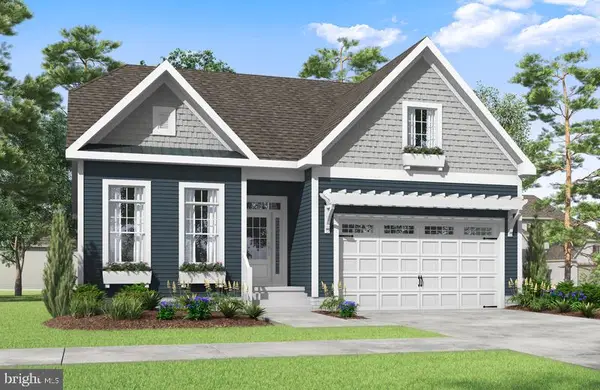 $589,900Active3 beds 3 baths2,193 sq. ft.
$589,900Active3 beds 3 baths2,193 sq. ft.31759 Shoal Creek Ln, HARBESON, DE 19951
MLS# DESU2098558Listed by: COMPASS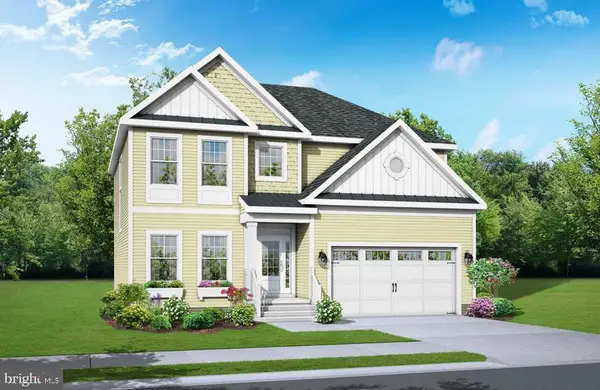 $609,900Active3 beds 3 baths2,583 sq. ft.
$609,900Active3 beds 3 baths2,583 sq. ft.31757 Shoal Creek Ln, HARBESON, DE 19951
MLS# DESU2098560Listed by: COMPASS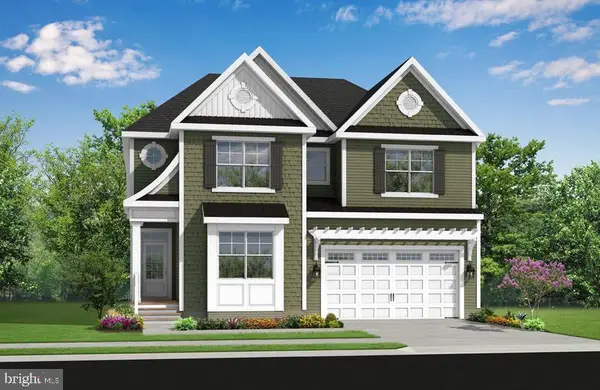 $629,900Active4 beds 3 baths2,720 sq. ft.
$629,900Active4 beds 3 baths2,720 sq. ft.31755 Shoal Creek Ln, HARBESON, DE 19951
MLS# DESU2098562Listed by: COMPASS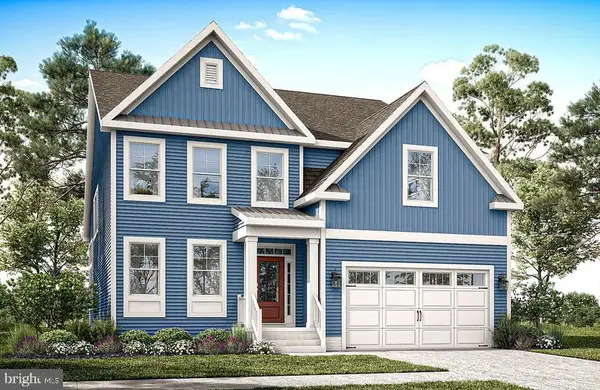 $699,900Active4 beds 4 baths3,338 sq. ft.
$699,900Active4 beds 4 baths3,338 sq. ft.31753 Shoal Creek Ln, HARBESON, DE 19951
MLS# DESU2098564Listed by: COMPASS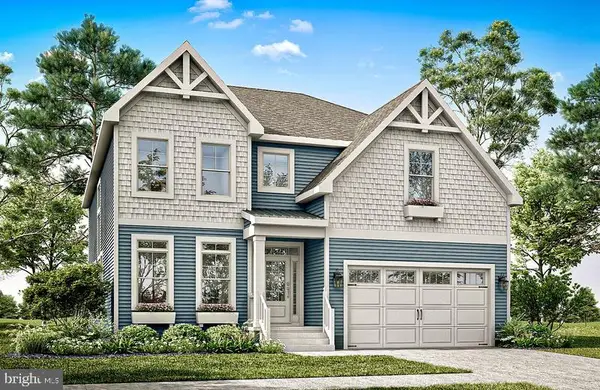 $719,900Active4 beds 5 baths3,413 sq. ft.
$719,900Active4 beds 5 baths3,413 sq. ft.31751 Shoal Creek Ln, HARBESON, DE 19951
MLS# DESU2098566Listed by: COMPASS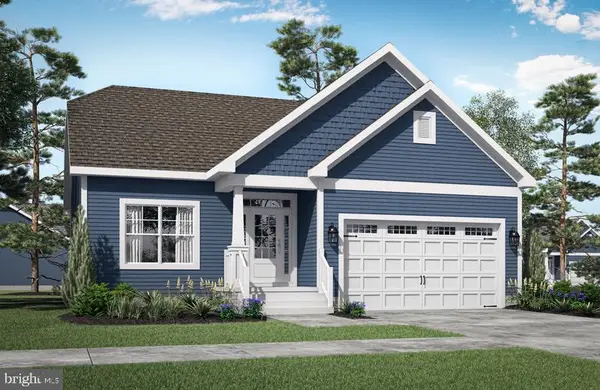 $509,900Active2 beds 2 baths1,411 sq. ft.
$509,900Active2 beds 2 baths1,411 sq. ft.31767 Shoal Creek Ln, HARBESON, DE 19951
MLS# DESU2098544Listed by: COMPASS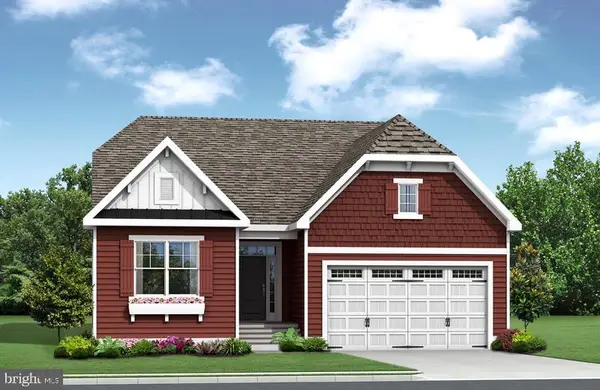 $529,900Active3 beds 2 baths1,652 sq. ft.
$529,900Active3 beds 2 baths1,652 sq. ft.31765 Shoal Creek Ln, HARBESON, DE 19951
MLS# DESU2098550Listed by: COMPASS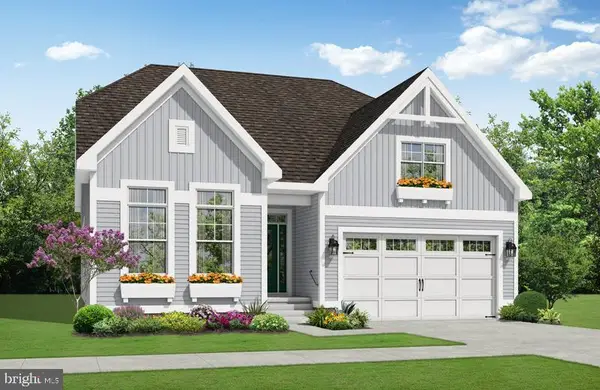 $529,900Active3 beds 3 baths1,866 sq. ft.
$529,900Active3 beds 3 baths1,866 sq. ft.31763 Shoal Creek Ln, HARBESON, DE 19951
MLS# DESU2098552Listed by: COMPASS
