32579 Woods Ct, Harbeson, DE 19951
Local realty services provided by:Mountain Realty ERA Powered
32579 Woods Ct,Harbeson, DE 19951
$949,900
- 4 Beds
- 3 Baths
- 3,220 sq. ft.
- Single family
- Active
Listed by: lisa mathena
Office: the lisa mathena group, inc.
MLS#:DESU2096436
Source:BRIGHTMLS
Price summary
- Price:$949,900
- Price per sq. ft.:$295
- Monthly HOA dues:$54.17
About this home
Welcome to your dream oasis! Nestled in a charming private community of Pinewater Woods boasting a private boat ramp with access to Rehoboth Bay via Herring Creek and with just 14 exclusive homes, this stunning custom-built home by Garrison Builders offers unparalleled privacy and comfort. With four spacious bedrooms, including a main floor luxurious master suite with 2 walk-in closets and beautiful bathroom, a separate office and 2 ½ baths, this home is designed for both relaxation and sophisticated living. Step into the heart of the home, where a gourmet kitchen awaits. This culinary haven features an expansive island with a breakfast bar, perfect for casual dining, as well as a cozy breakfast nook that fills with morning sunshine. For added convenience, a well-appointed butler's pantry provides ample storage and prep space. The formal dining room is perfect for entertaining guests and hosting memorable family dinners. Adjacent to the kitchen, the inviting great room offers a warm atmosphere for gatherings and relaxation and offers a wood burning fireplace with a gas ignitor. The bright and airy sunroom seamlessly connects to a covered deck, providing an idyllic space to unwind. Enjoy alfresco dining or evening cocktails while overlooking the sparkling inground pool and a beautifully landscaped, fenced-in area featuring a fire pit—ideal for cozy conversations under a starlit sky. This exceptional property is situated on a meticulously maintained and irrigated 1.15 acre lot at the end of the street, ensuring the utmost in tranquility and privacy. With limited HOA rules and regulations, you can truly make this home your own. Conveniently located just minutes from Lewes and Rehoboth, as well as access to a private boat ramp leading directly to the Rehoboth Bay via Herring Creek—an adventure awaits right at your doorstep!
Don’t miss this opportunity to own a piece of paradise in a serene setting. Schedule a viewing today and envision the lifestyle that awaits you here!
Contact an agent
Home facts
- Year built:2012
- Listing ID #:DESU2096436
- Added:107 day(s) ago
- Updated:January 08, 2026 at 02:50 PM
Rooms and interior
- Bedrooms:4
- Total bathrooms:3
- Full bathrooms:2
- Half bathrooms:1
- Living area:3,220 sq. ft.
Heating and cooling
- Cooling:Central A/C
- Heating:Electric, Heat Pump - Gas BackUp, Propane - Leased
Structure and exterior
- Roof:Architectural Shingle
- Year built:2012
- Building area:3,220 sq. ft.
- Lot area:1.15 Acres
Utilities
- Water:Well
- Sewer:Public Sewer
Finances and disclosures
- Price:$949,900
- Price per sq. ft.:$295
- Tax amount:$1,325 (2025)
New listings near 32579 Woods Ct
- New
 $674,900Active4 beds 4 baths5,254 sq. ft.
$674,900Active4 beds 4 baths5,254 sq. ft.27192 Buckskin Trail, HARBESON, DE 19951
MLS# DESU2102720Listed by: BERKSHIRE HATHAWAY HOMESERVICES PENFED REALTY 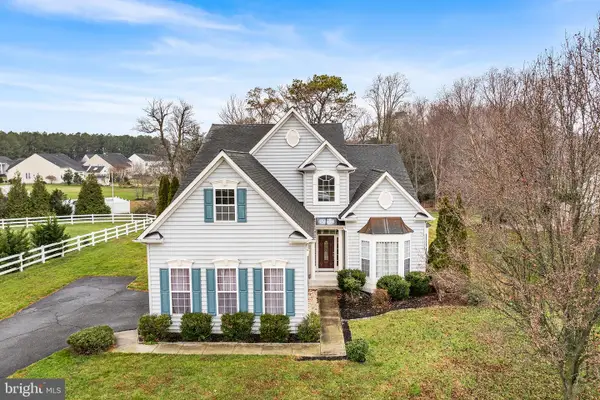 $579,900Active3 beds 3 baths3,034 sq. ft.
$579,900Active3 beds 3 baths3,034 sq. ft.27145 Buckskin Trl, HARBESON, DE 19951
MLS# DESU2101474Listed by: REDFIN CORPORATION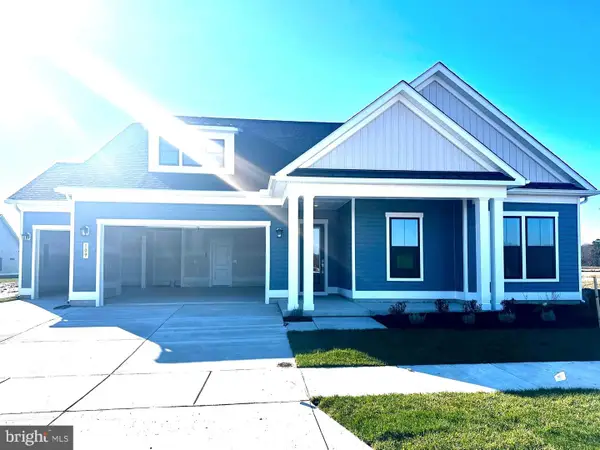 $609,990Active3 beds 2 baths2,200 sq. ft.
$609,990Active3 beds 2 baths2,200 sq. ft.Homesite 151 Citra Dr, MILTON, DE 19968
MLS# DESU2101252Listed by: DRB GROUP REALTY, LLC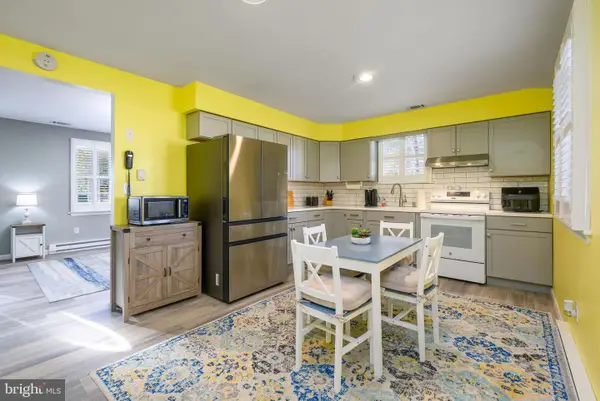 $299,999Pending2 beds 1 baths720 sq. ft.
$299,999Pending2 beds 1 baths720 sq. ft.29001 Harriet Ave, HARBESON, DE 19951
MLS# DESU2101080Listed by: IRON VALLEY REAL ESTATE AT THE BEACH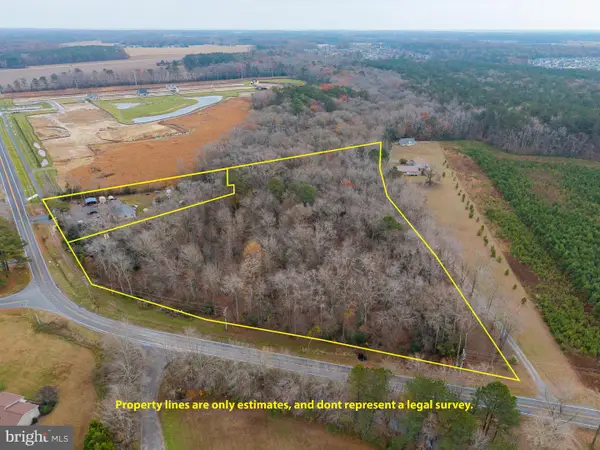 $549,900Active3.8 Acres
$549,900Active3.8 Acres0 Rt 48, HARBESON, DE 19951
MLS# DESU2101162Listed by: WEICHERT, REALTORS - BEACH BOUND $549,900Active4 beds 4 baths2,466 sq. ft.
$549,900Active4 beds 4 baths2,466 sq. ft.23247 Hollyville Rd, HARBESON, DE 19951
MLS# DESU2100988Listed by: WEICHERT, REALTORS - BEACH BOUND $729,900Pending3 beds 2 baths2,461 sq. ft.
$729,900Pending3 beds 2 baths2,461 sq. ft.24159 Bunting Cir, HARBESON, DE 19951
MLS# DESU2100432Listed by: BERKSHIRE HATHAWAY HOMESERVICES PENFED REALTY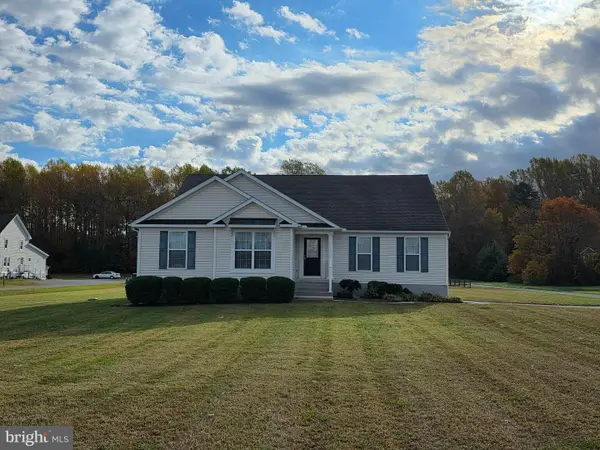 $499,000Active3 beds 2 baths1,861 sq. ft.
$499,000Active3 beds 2 baths1,861 sq. ft.21643 Beauchamp Ln, HARBESON, DE 19951
MLS# DESU2099478Listed by: BRYAN REALTY GROUP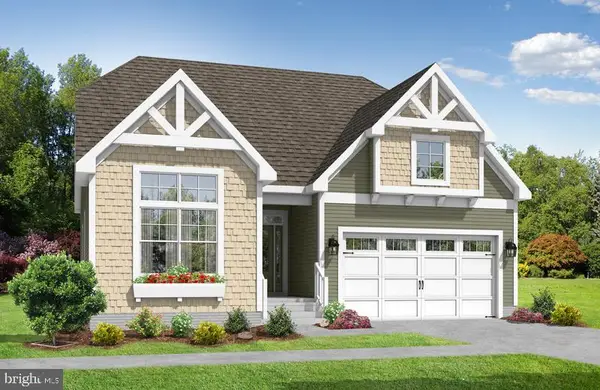 $569,900Active3 beds 3 baths2,082 sq. ft.
$569,900Active3 beds 3 baths2,082 sq. ft.31761 Shoal Creek Ln, HARBESON, DE 19951
MLS# DESU2098556Listed by: COMPASS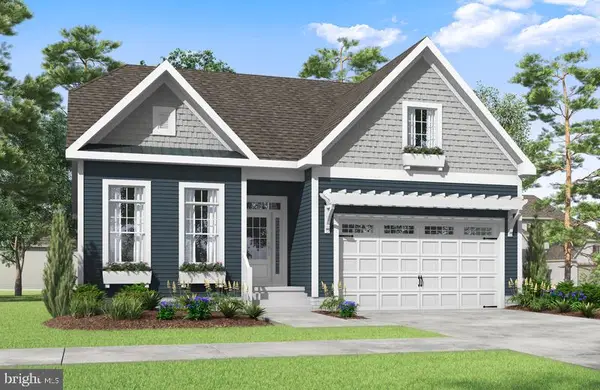 $589,900Active3 beds 3 baths2,193 sq. ft.
$589,900Active3 beds 3 baths2,193 sq. ft.31759 Shoal Creek Ln, HARBESON, DE 19951
MLS# DESU2098558Listed by: COMPASS
