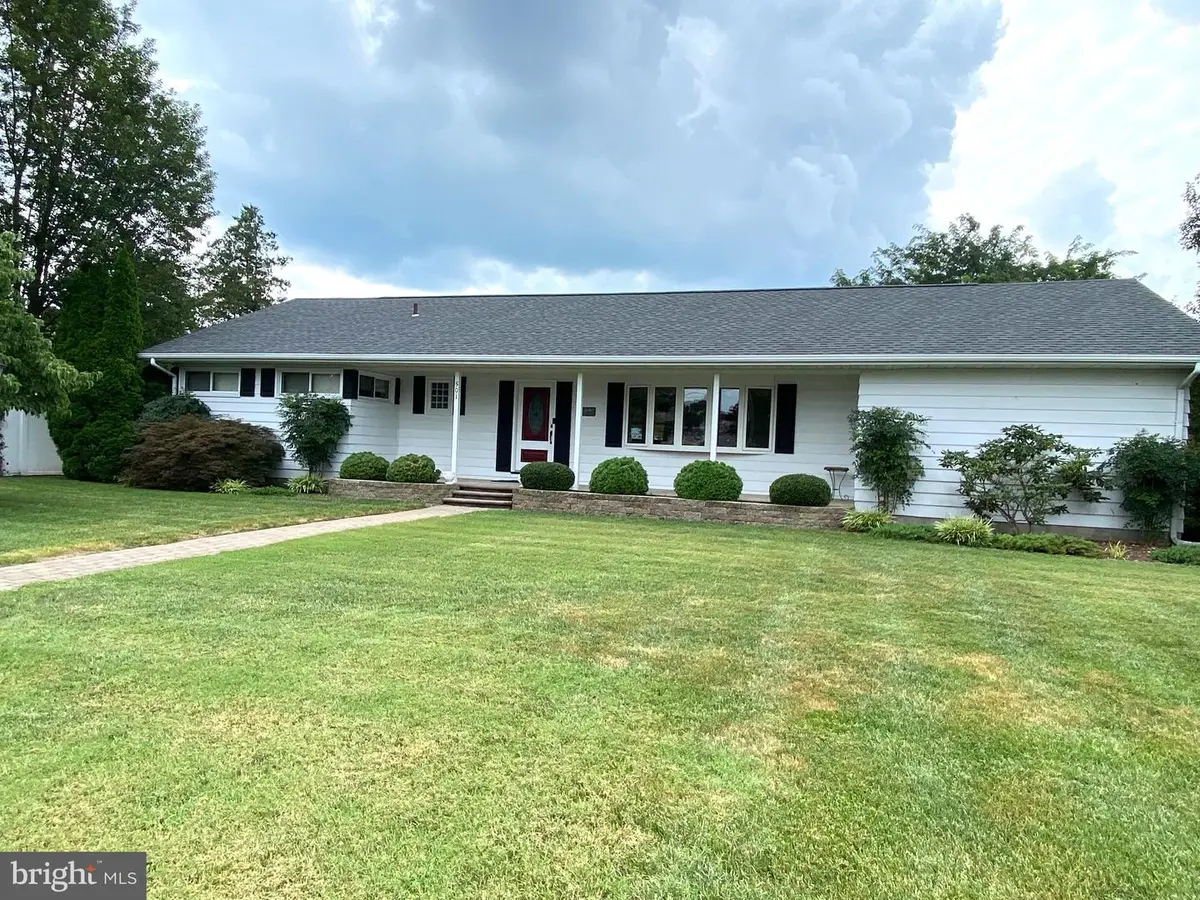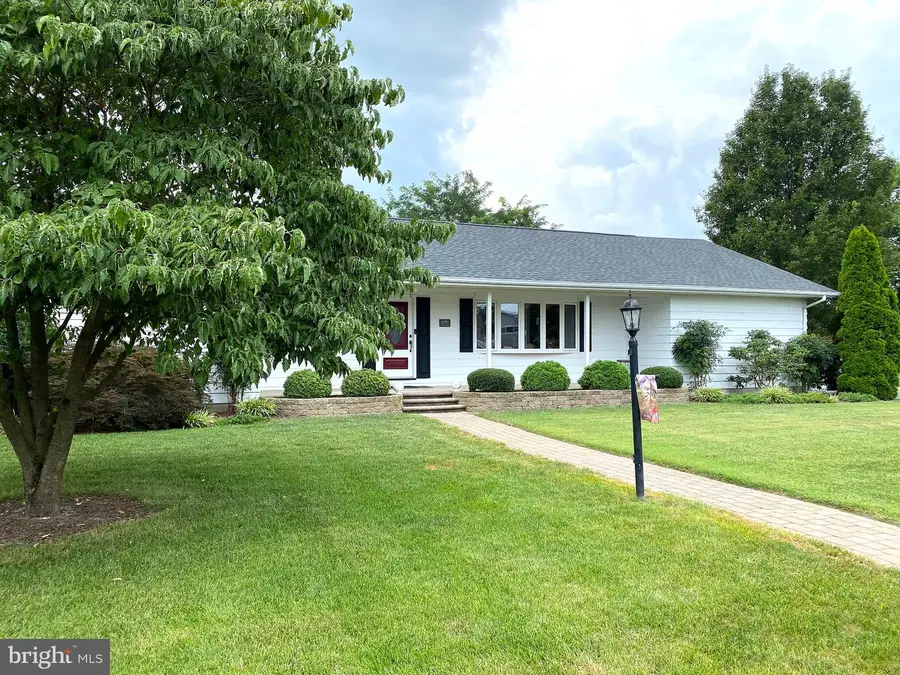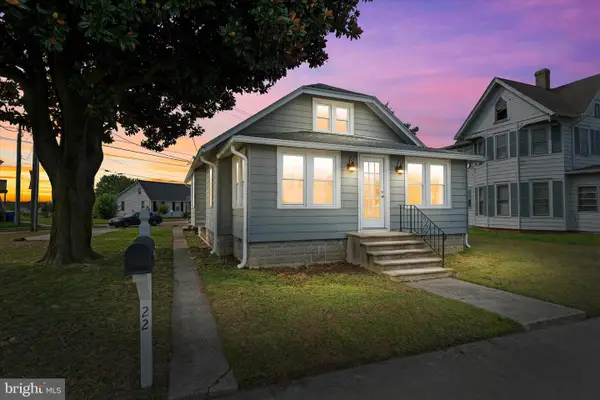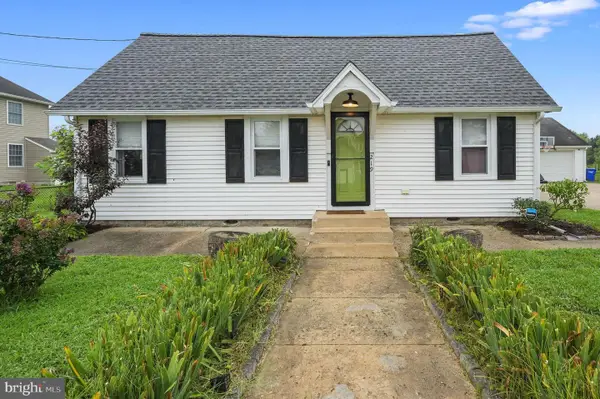501 Center Street Ext, HARRINGTON, DE 19952
Local realty services provided by:ERA Valley Realty



501 Center Street Ext,HARRINGTON, DE 19952
$344,500
- 3 Beds
- 2 Baths
- 2,024 sq. ft.
- Single family
- Pending
Listed by:carolyn rash
Office:the parker group
MLS#:DEKT2039782
Source:BRIGHTMLS
Price summary
- Price:$344,500
- Price per sq. ft.:$170.21
About this home
Exceptionally well maintained 3-bedroom, one owner ranch home on a double lot in- town Harrington. Hardwood floors under the carpeting. Full bath has a jetted tub and separate shower. There are 3 heating systems 1. Heat Pump 2. Oil hot water baseboard 3. Wood burner There is a wood burner in the utility area of the garage to heat the house. The wood burner is "As Is" as it has not been used for a long time. The kitchen has hardwood floors, Corian countertops and sink, smooth top electric range, refrigerator, dishwasher and microwave hood vent, under counter lights. The utility room has built in storage, sink, pull down ironing board and washer and dryer in a closet. There are steps to the attic that is partially floored. Family room has hardwood floors and a closet, could be a 4th bedroom or office. The living room has a 10' bow window. The oversized 2 car detached garage (32 x 34) has storage on all 3 sides plus a workshop/utility area to the back. There is heat available in the garage. The workshop also has a 1/2 bath. The storage building is 20 x 20 with electric. There is a greenhouse, and an irrigation system connected to a well that services the front and most of back yard. The rear yard is mostly fenced. There are 2 Koi ponds and a covered area for shaded seating. The mature landscaping is just beautiful and perfectly maintained. Home is being sold "AS IS". Inspections are for informational purposes only.
Contact an agent
Home facts
- Year built:1962
- Listing Id #:DEKT2039782
- Added:13 day(s) ago
- Updated:August 13, 2025 at 07:30 AM
Rooms and interior
- Bedrooms:3
- Total bathrooms:2
- Full bathrooms:1
- Half bathrooms:1
- Living area:2,024 sq. ft.
Heating and cooling
- Cooling:Central A/C
- Heating:90% Forced Air, Baseboard - Hot Water, Electric, Heat Pump - Oil BackUp, Heat Pump(s), Oil
Structure and exterior
- Roof:Asphalt
- Year built:1962
- Building area:2,024 sq. ft.
- Lot area:0.34 Acres
Utilities
- Water:Public
- Sewer:Public Sewer
Finances and disclosures
- Price:$344,500
- Price per sq. ft.:$170.21
- Tax amount:$889 (2024)
New listings near 501 Center Street Ext
- New
 $265,000Active3 beds 2 baths1,257 sq. ft.
$265,000Active3 beds 2 baths1,257 sq. ft.229 Commerce St, HARRINGTON, DE 19952
MLS# DEKT2040092Listed by: RE/MAX 1ST CHOICE - MIDDLETOWN - New
 $450,000Active3 beds 2 baths1,924 sq. ft.
$450,000Active3 beds 2 baths1,924 sq. ft.106 Lane View Dr, HARRINGTON, DE 19952
MLS# DEKT2039804Listed by: KELLER WILLIAMS REALTY CENTRAL-DELAWARE  $300,000Pending3 beds 3 baths1,584 sq. ft.
$300,000Pending3 beds 3 baths1,584 sq. ft.223 Commerce St, HARRINGTON, DE 19952
MLS# DEKT2039994Listed by: KELLER WILLIAMS REALTY- New
 $349,900Active3 beds 2 baths1,512 sq. ft.
$349,900Active3 beds 2 baths1,512 sq. ft.5837 Milford Harrington Hwy, HARRINGTON, DE 19952
MLS# DEKT2037060Listed by: FIRST COAST REALTY LLC - New
 $355,000Active3 beds 2 baths1,691 sq. ft.
$355,000Active3 beds 2 baths1,691 sq. ft.113 Foal Ct, HARRINGTON, DE 19952
MLS# DEKT2039976Listed by: RE/MAX REALTY GROUP REHOBOTH - New
 $599,900Active3 beds 4 baths3,479 sq. ft.
$599,900Active3 beds 4 baths3,479 sq. ft.647 Mccauley Pond Rd, HARRINGTON, DE 19952
MLS# DEKT2039972Listed by: THE WATSON REALTY GROUP, LLC - New
 $329,900Active3 beds 2 baths1,560 sq. ft.
$329,900Active3 beds 2 baths1,560 sq. ft.2177 Jackson Ditch Rd, HARRINGTON, DE 19952
MLS# DEKT2039880Listed by: THE WATSON REALTY GROUP, LLC  $355,000Active3 beds 2 baths1,848 sq. ft.
$355,000Active3 beds 2 baths1,848 sq. ft.219 S West St, HARRINGTON, DE 19952
MLS# DEKT2039902Listed by: IRON VALLEY REAL ESTATE PREMIER $399,000Active24.29 Acres
$399,000Active24.29 Acres12145 Gregg Rd, HARRINGTON, DE 19952
MLS# DEKT2039786Listed by: TAYLOR PROPERTIES
