506 Shaw Ave, Harrington, DE 19952
Local realty services provided by:Mountain Realty ERA Powered
506 Shaw Ave,Harrington, DE 19952
$239,900
- 3 Beds
- 2 Baths
- 1,256 sq. ft.
- Single family
- Pending
Listed by: daniel shainsky, eric brinker
Office: coldwell banker realty
MLS#:DEKT2041380
Source:BRIGHTMLS
Price summary
- Price:$239,900
- Price per sq. ft.:$191
About this home
Welcome to 506 Shaw Ave, a charming ranch-style home in the desirable Harrington Manor community. Offering 1,256 square feet of thoughtfully designed living space, this well-maintained 3-bedroom, 1.5-bath residence blends comfort, convenience, and functionality—perfect for those seeking single-floor living. Step inside to find beautiful original hardwood flooring that flows through the living room and hall, creating a warm and timeless backdrop. A large front bay window fills the living area with natural light, making it an inviting space for everyday living or entertaining. The living room flows seamlessly into the eat-in galley kitchen, which provides ample cabinet storage, updated bright white appliances, and a cozy dining area complete with overhead lighting and a ceiling fan. The family room at the rear of the home offers flexible living space—ideal as a den, playroom, or even a home office—with the bonus of a large walk-in storage closet. The primary bedroom features soft carpet, clean neutral paint, a ceiling fan with overhead lighting, and a convenient half bath. Two additional bedrooms are well-sized and include generous closet space. The updated hall bath boasts a stylish wood-look vanity, a large double mirror, attractive tile accents, and a spacious walk-in shower with a bright white subway tile surround. Practical touches continue with a laundry closet located just off the kitchen for added convenience. The attached garage offers parking plus extra storage or potential workshop space, while the private driveway provides additional off-street parking. Outdoors, enjoy a fenced-in backyard with a deck—perfect for relaxing or entertaining. The 0.198-acre lot is manageable and includes a storage shed for your lawn equipment or hobbies. Located just minutes from shopping, dining, and major routes, this home combines small-town charm with easy access to everyday conveniences. Whether you’re downsizing, purchasing your first home, or simply seeking the ease of ranch living, 506 Shaw Ave in Harrington Manor is an excellent choice.
Contact an agent
Home facts
- Year built:1973
- Listing ID #:DEKT2041380
- Added:97 day(s) ago
- Updated:January 08, 2026 at 08:34 AM
Rooms and interior
- Bedrooms:3
- Total bathrooms:2
- Full bathrooms:1
- Half bathrooms:1
- Living area:1,256 sq. ft.
Heating and cooling
- Cooling:Central A/C
- Heating:Baseboard - Electric, Electric
Structure and exterior
- Roof:Architectural Shingle
- Year built:1973
- Building area:1,256 sq. ft.
- Lot area:0.2 Acres
Utilities
- Water:Public
- Sewer:Public Sewer
Finances and disclosures
- Price:$239,900
- Price per sq. ft.:$191
- Tax amount:$777 (2025)
New listings near 506 Shaw Ave
- New
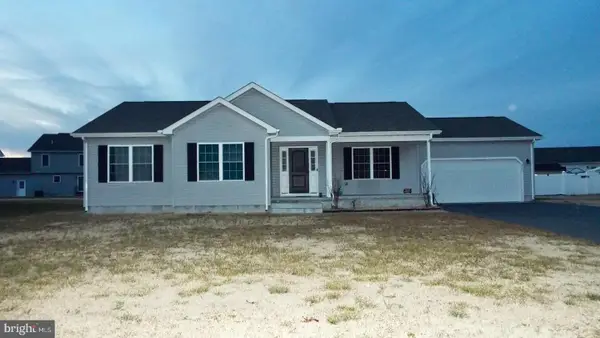 $325,500Active3 beds 2 baths1,428 sq. ft.
$325,500Active3 beds 2 baths1,428 sq. ft.717 Bethayres St, HARRINGTON, DE 19952
MLS# DEKT2043584Listed by: MYERS REALTY - New
 $250,000Active3 beds 2 baths1,568 sq. ft.
$250,000Active3 beds 2 baths1,568 sq. ft.2199 Brownsville Rd, HARRINGTON, DE 19952
MLS# DEKT2043448Listed by: KELLER WILLIAMS REALTY CENTRAL-DELAWARE - Open Sat, 12 to 2pmNew
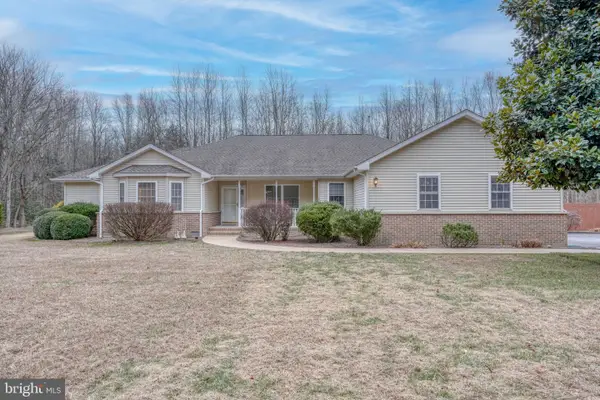 $659,900Active4 beds 3 baths2,190 sq. ft.
$659,900Active4 beds 3 baths2,190 sq. ft.10821 Shawnee Rd, HARRINGTON, DE 19952
MLS# DESU2102476Listed by: BRYAN REALTY GROUP - New
 $348,999Active3 beds 2 baths1,680 sq. ft.
$348,999Active3 beds 2 baths1,680 sq. ft.395 Sandbox Rd, HARRINGTON, DE 19952
MLS# DEKT2043402Listed by: RE/MAX EAGLE REALTY - New
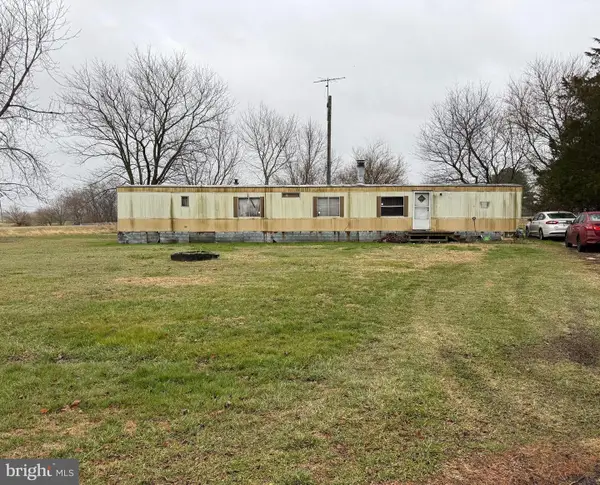 $109,000Active2 beds 1 baths938 sq. ft.
$109,000Active2 beds 1 baths938 sq. ft.660 Lobo Rd, HARRINGTON, DE 19952
MLS# DEKT2043164Listed by: KELLER WILLIAMS REALTY - New
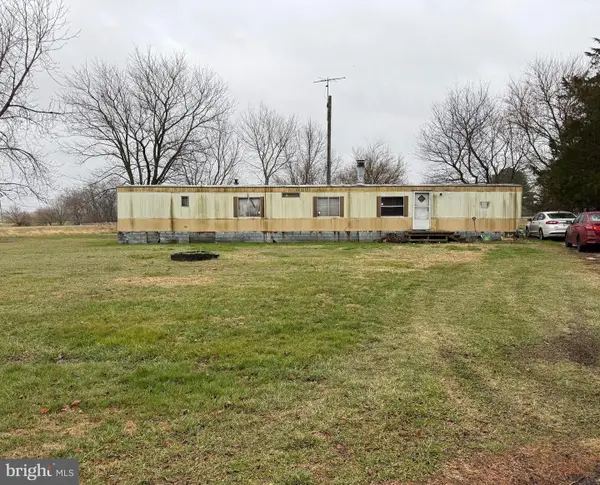 $109,000Active0.58 Acres
$109,000Active0.58 Acres660 Lobo Rd, HARRINGTON, DE 19952
MLS# DEKT2043390Listed by: KELLER WILLIAMS REALTY 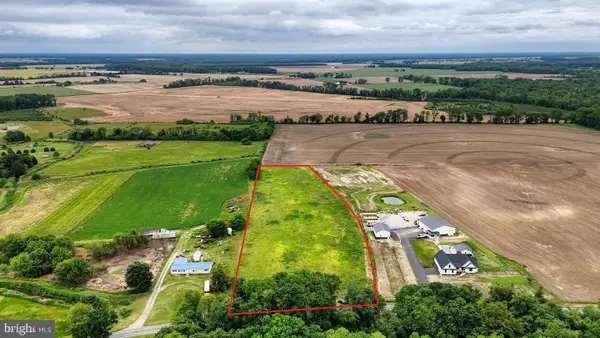 $249,900Active4.8 Acres
$249,900Active4.8 Acres0 Plummer Ln, HARRINGTON, DE 19952
MLS# DEKT2043230Listed by: KELLER WILLIAMS REALTY- Coming Soon
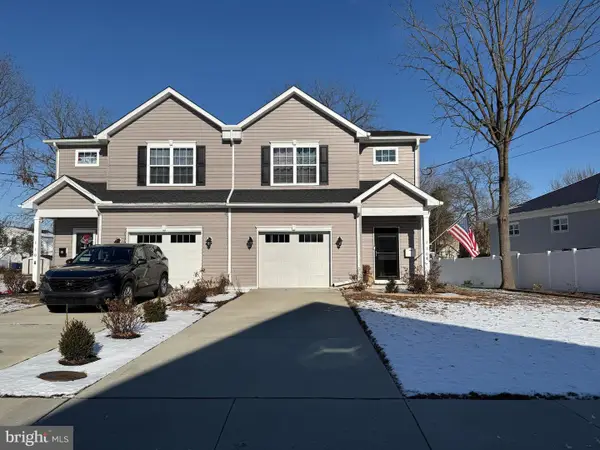 $324,000Coming Soon3 beds 3 baths
$324,000Coming Soon3 beds 3 baths110 Mechanic St #unit A, HARRINGTON, DE 19952
MLS# DEKT2043056Listed by: KELLER WILLIAMS REALTY 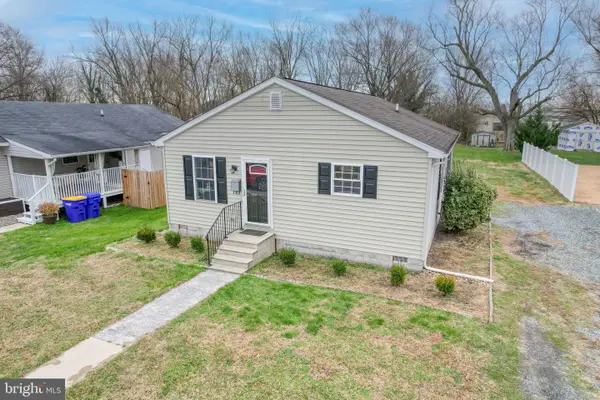 $265,000Active3 beds 1 baths1,120 sq. ft.
$265,000Active3 beds 1 baths1,120 sq. ft.123 W Mispillion St, HARRINGTON, DE 19952
MLS# DEKT2043094Listed by: BRYAN REALTY GROUP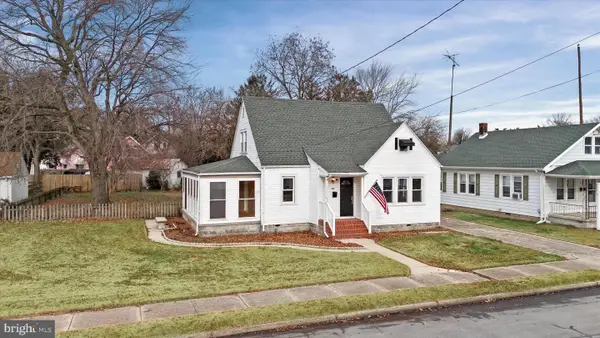 $249,900Pending3 beds 1 baths1,206 sq. ft.
$249,900Pending3 beds 1 baths1,206 sq. ft.205 Delaware Ave, HARRINGTON, DE 19952
MLS# DEKT2042936Listed by: RE/MAX 1ST CHOICE - MIDDLETOWN
