65 Meadow Wood Ln, Harrington, DE 19952
Local realty services provided by:ERA Reed Realty, Inc.
65 Meadow Wood Ln,Harrington, DE 19952
$319,000
- 3 Beds
- 2 Baths
- 1,258 sq. ft.
- Single family
- Active
Listed by: natalie melson warfel
Office: the watson realty group, llc.
MLS#:DEKT2039444
Source:BRIGHTMLS
Price summary
- Price:$319,000
- Price per sq. ft.:$253.58
- Monthly HOA dues:$8.33
About this home
BRAND NEW! Welcome to this 3-bedroom, 2-bath rancher with a 1-car garage in the desirable new community of Harrington Meadows, built by Warfel Construction. Step inside to find quality finishes including a kitchen island with extra seating and storage, vaulted ceilings in the main living area, and durable LVP flooring throughout. The primary suite offers a private bath and walk-in closet, while two additional bedrooms share a full bath. The open floor plan creates a bright and flowing living space, perfect for everyday living or entertaining.
Exterior features include covered front and rear porches, a landscaped yard, concrete driveway, sidewalks, and an attached garage. Conveniently located in the City of Harrington, you’ll enjoy small-town shopping, antique stores, local eateries, and easy access to Rt. 13, the Delaware State Fairgrounds, Harrington Casino, Killens Pond Water Park, and Browns Branch Park.
Don’t miss your chance to own this brand-new home! A 1-year builder warranty is included, beginning at closing. Floor plans are on file. Taxes are not yet assessed. Listing agent is related to the seller.
Contact an agent
Home facts
- Year built:2025
- Listing ID #:DEKT2039444
- Added:127 day(s) ago
- Updated:November 22, 2025 at 03:25 PM
Rooms and interior
- Bedrooms:3
- Total bathrooms:2
- Full bathrooms:2
- Living area:1,258 sq. ft.
Heating and cooling
- Cooling:Ceiling Fan(s), Central A/C
- Heating:Electric, Heat Pump(s)
Structure and exterior
- Roof:Architectural Shingle
- Year built:2025
- Building area:1,258 sq. ft.
- Lot area:0.12 Acres
Utilities
- Water:Public
- Sewer:Public Sewer
Finances and disclosures
- Price:$319,000
- Price per sq. ft.:$253.58
New listings near 65 Meadow Wood Ln
- New
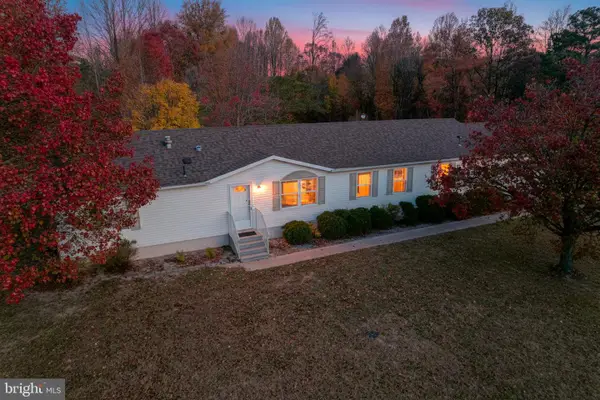 $329,900Active4 beds 2 baths1,650 sq. ft.
$329,900Active4 beds 2 baths1,650 sq. ft.644 Pleasant Pine Cir, HARRINGTON, DE 19952
MLS# DEKT2042296Listed by: FIRST COAST REALTY LLC - New
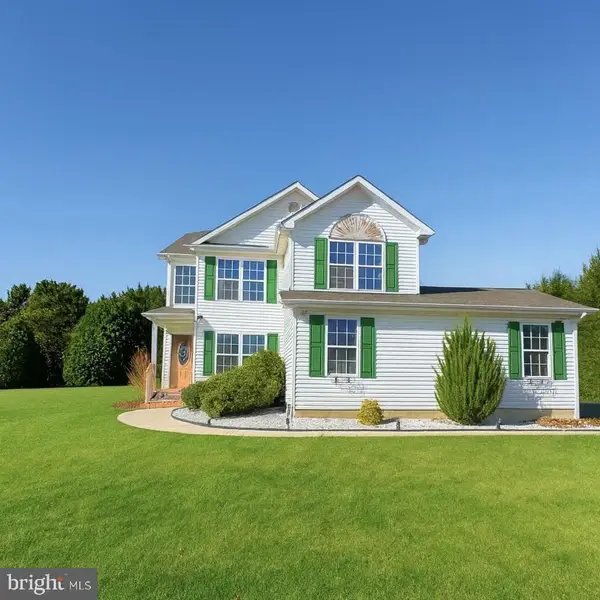 $355,000Active3 beds 3 baths1,679 sq. ft.
$355,000Active3 beds 3 baths1,679 sq. ft.4 White Bonnet Ct, HARRINGTON, DE 19952
MLS# DEKT2042650Listed by: THE PARKER GROUP - New
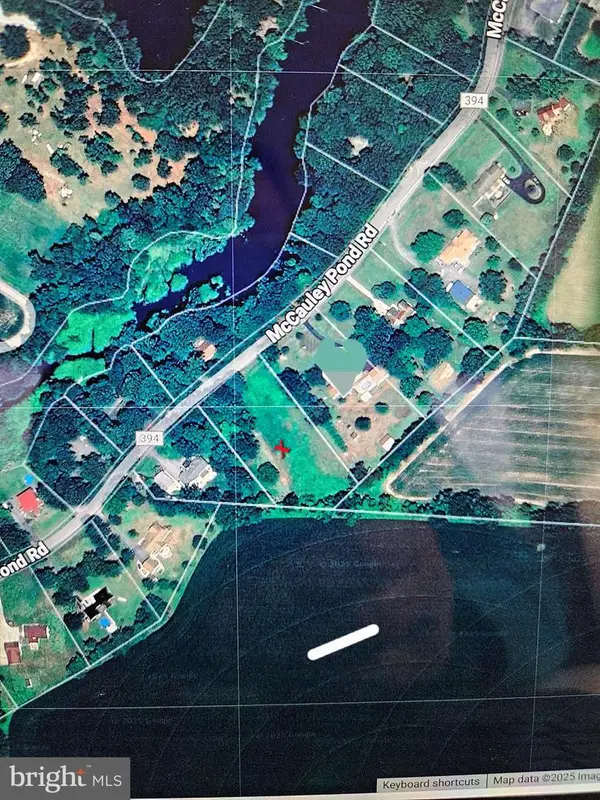 $225,000Active1.9 Acres
$225,000Active1.9 AcresLot 8 Mccauley Pond Rd, HARRINGTON, DE 19952
MLS# DEKT2042632Listed by: WOODBURN REALTY  $220,000Pending3 beds 1 baths1,104 sq. ft.
$220,000Pending3 beds 1 baths1,104 sq. ft.125 E Liberty St, HARRINGTON, DE 19952
MLS# DEKT2042544Listed by: COLDWELL BANKER REALTY $135,000Pending2 Acres
$135,000Pending2 Acres170 Sugar Stick Rd, HARRINGTON, DE 19952
MLS# DEKT2042404Listed by: BRYAN REALTY GROUP $1,000,000Active3 beds 2 baths1,440 sq. ft.
$1,000,000Active3 beds 2 baths1,440 sq. ft.671 Williamsville Rd, HARRINGTON, DE 19952
MLS# DEKT2042310Listed by: EXPRESS AUCTION SERVICES, INC.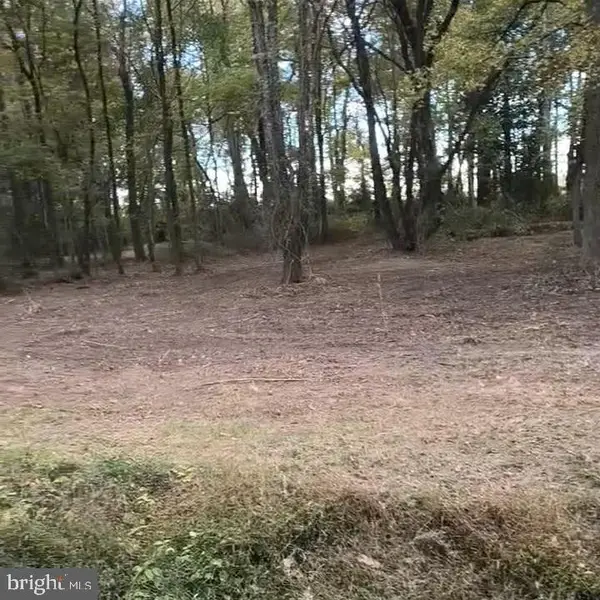 $119,900Pending2 Acres
$119,900Pending2 Acres0 Whiteleysburg Rd, HARRINGTON, DE 19952
MLS# DEKT2042216Listed by: DIAMOND STATE COOPERATIVE LLC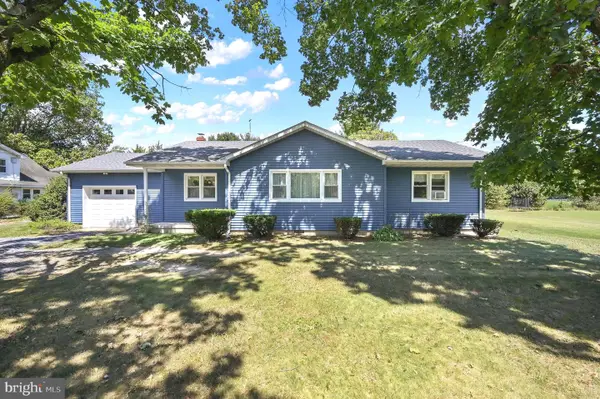 $315,000Pending3 beds 1 baths1,459 sq. ft.
$315,000Pending3 beds 1 baths1,459 sq. ft.6872 Milford Harrington Hwy, HARRINGTON, DE 19952
MLS# DEKT2042150Listed by: IRON VALLEY REAL ESTATE AT THE BEACH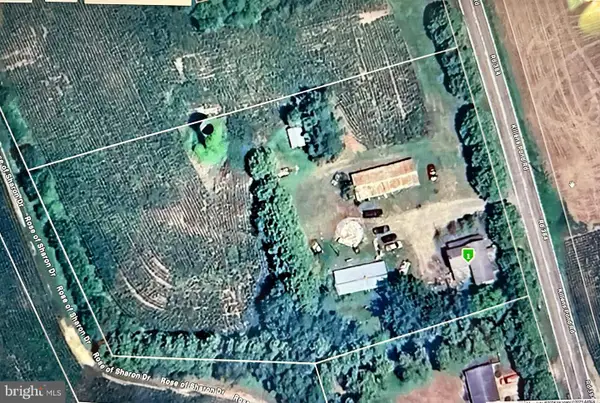 $225,000Active4 beds 1 baths2,032 sq. ft.
$225,000Active4 beds 1 baths2,032 sq. ft.459 Killens Pond Rd, HARRINGTON, DE 19952
MLS# DEKT2041994Listed by: KELLER WILLIAMS REALTY CENTRAL-DELAWARE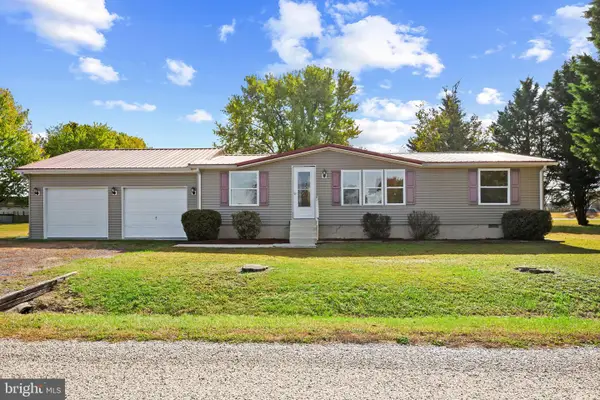 $275,000Active3 beds 2 baths1,260 sq. ft.
$275,000Active3 beds 2 baths1,260 sq. ft.590 Lobo Rd, HARRINGTON, DE 19952
MLS# DEKT2041926Listed by: EXIT PREFERRED REALTY
