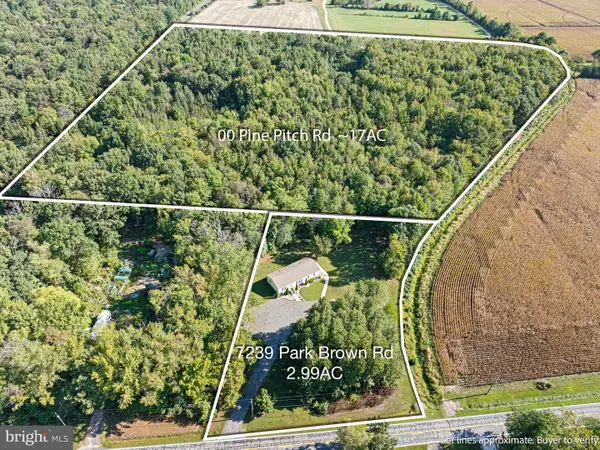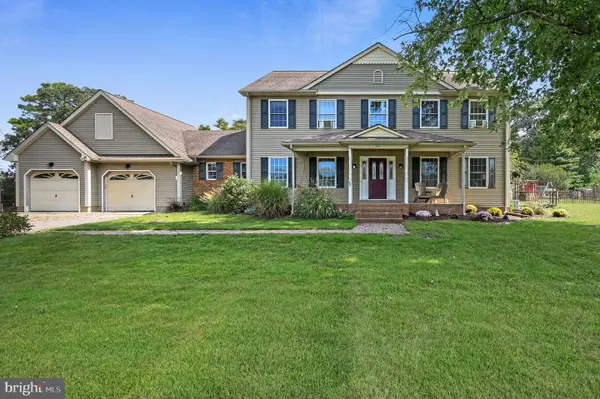7239 Park Brown Rd, Harrington, DE 19952
Local realty services provided by:ERA Valley Realty
7239 Park Brown Rd,Harrington, DE 19952
$345,000
- 3 Beds
- 2 Baths
- 1,620 sq. ft.
- Mobile / Manufactured
- Active
Listed by:april s o'brien
Office:exp realty, llc.
MLS#:DEKT2041338
Source:BRIGHTMLS
Price summary
- Price:$345,000
- Price per sq. ft.:$212.96
About this home
2018 Ranch-Style Home on 3 Acres
Welcome to this well-maintained 2018 ranch-style home, offering the ease of single-level living on nearly 3 private acres of peaceful countryside.
Inside, enjoy 1,620 sq. ft. of open concept living space designed for both comfort and convenience. The open floor plan connects the spacious living area - featuring built-in shelving, a TV/media nook with sliding door, and an electric fireplace - to the kitchen, which showcases a large island with bar seating, pantry, and appliances including an electric range, built-in microwave, and dishwasher. A dedicated dining area off the kitchen makes entertaining easy.
The main-level primary bedroom is a comfortable retreat, complete with a private en-suite bathroom featuring double sinks, a walk-in shower, built-in shelving, and a walk-in closet. Two additional main-level bedrooms share a full hall bath with a soaking tub.
Convenience is built in with main-level laundry featuring a front-loading washer and dryer. Outdoors, you’ll enjoy privacy and natural beauty with a mix of open yard and wooded acreage. The gravel driveway accommodates up to 8 vehicles and includes a 50-amp plug for your RV or travel trailer. Exterior security cameras/ surveillance system provides peace of mind.
An adjacent 17-acre wooded parcel is also available, offering a rare chance to expand your property with additional acreage... ideal for hunting, camping, hiking, outdoor recreation, or simply enjoying more land and privacy.
Contact an agent
Home facts
- Year built:2018
- Listing ID #:DEKT2041338
- Added:1 day(s) ago
- Updated:October 03, 2025 at 10:40 PM
Rooms and interior
- Bedrooms:3
- Total bathrooms:2
- Full bathrooms:2
- Living area:1,620 sq. ft.
Heating and cooling
- Cooling:Central A/C
- Heating:Electric, Heat Pump(s)
Structure and exterior
- Year built:2018
- Building area:1,620 sq. ft.
- Lot area:2.99 Acres
Schools
- High school:LAKE FOREST
- Middle school:W.T. CHIPMAN
- Elementary school:LAKE FOREST SOUTH
Utilities
- Water:Private, Well
- Sewer:Mound System, Pressure Dose
Finances and disclosures
- Price:$345,000
- Price per sq. ft.:$212.96
- Tax amount:$805 (2025)
New listings near 7239 Park Brown Rd
- New
 $300,000Active17.2 Acres
$300,000Active17.2 Acres0 Pinepitch Rd, HARRINGTON, DE 19952
MLS# DEKT2041378Listed by: EXP REALTY, LLC - Coming Soon
 $234,000Coming Soon3 beds 2 baths
$234,000Coming Soon3 beds 2 baths4983 Milford Harrington Hwy, HARRINGTON, DE 19952
MLS# DEKT2037912Listed by: KELLER WILLIAMS REALTY CENTRAL-DELAWARE - New
 $635,000Active3 beds 4 baths2,884 sq. ft.
$635,000Active3 beds 4 baths2,884 sq. ft.217 Marjorie Ln, HARRINGTON, DE 19952
MLS# DEKT2041386Listed by: BRYAN REALTY GROUP - Open Sun, 11am to 1pm
 $268,000Pending3 beds 2 baths1,152 sq. ft.
$268,000Pending3 beds 2 baths1,152 sq. ft.5 Thomas St, HARRINGTON, DE 19952
MLS# DEKT2041382Listed by: KELLER WILLIAMS REALTY CENTRAL-DELAWARE  $225,000Pending2 beds 1 baths1,332 sq. ft.
$225,000Pending2 beds 1 baths1,332 sq. ft.15832 S Dupont Hwy, HARRINGTON, DE 19952
MLS# DEKT2041272Listed by: CENTURY 21 HOME TEAM REALTY- Coming Soon
 $269,000Coming Soon3 beds 1 baths
$269,000Coming Soon3 beds 1 baths2 Ward St, HARRINGTON, DE 19952
MLS# DEKT2041082Listed by: FIRST COAST REALTY LLC  $249,900Active4.91 Acres
$249,900Active4.91 AcresLot 4 Hopkins Cemetery Rd, HARRINGTON, DE 19952
MLS# DEKT2041164Listed by: IRON VALLEY REAL ESTATE PREMIER $465,000Pending4 beds 2 baths2,094 sq. ft.
$465,000Pending4 beds 2 baths2,094 sq. ft.3809 Burrsville Rd, HARRINGTON, DE 19952
MLS# DEKT2041114Listed by: THE MOVING EXPERIENCE DELAWARE INC $507,710Active3 beds 2 baths2,070 sq. ft.
$507,710Active3 beds 2 baths2,070 sq. ft.82 W Sarah Side Dr, HARRINGTON, DE 19952
MLS# DEKT2041118Listed by: D.R. HORTON REALTY OF DELAWARE, LLC
