132 Farm Meadows Ln, Hockessin, DE 19707
Local realty services provided by:ERA Central Realty Group
132 Farm Meadows Ln,Hockessin, DE 19707
$505,000
- 3 Beds
- 4 Baths
- - sq. ft.
- Townhouse
- Sold
Listed by: patricia a harling
Office: patterson-schwartz-hockessin
MLS#:DENC2091194
Source:BRIGHTMLS
Sorry, we are unable to map this address
Price summary
- Price:$505,000
About this home
Welcome to Hockessin Mews, one of the most desirable communities in Hockessin, Delaware, where convenience and low-maintenance living come together. Residents here enjoy a truly easy lifestyle, with the monthly fee covering roof, gutters, siding maintenance, painting of exterior surfaces, lawn care, snow removal, trash service, sprinkler system upkeep, and maintenance of the driveway.
This 3-bedroom, 2.2-bath townhome with a one-car garage offers the perfect balance of comfort, style, and thoughtful updates, including a beautifully finished walk-out lower level with half bath (completed in 2022).
Step inside to find 9-foot ceilings, fresh paint (October 2025), and a layout that feels bright, open, and full of natural light. The family room’s two-story ceiling, wall of windows, and gas fireplace create an uplifting centerpiece that connects beautifully to the eat-in kitchen. The kitchen is truly a chef’s dream, featuring granite countertops, a gas cooktop, breakfast bar, and plenty of cabinet and counter space for everyday function and style. From the kitchen, step outside to the maintenance-free Trex deck, where you’ll enjoy a peaceful, tree-lined view.
Upstairs, the primary suite offers a tray ceiling, walk-in closet, and a well-appointed four-piece bath with a garden tub. Each bedroom includes remote-controlled blackout shades, adding both comfort and privacy. Two additional bedrooms and a full hall bath provide plenty of space for family or guests, while a second-floor laundry room makes daily living effortless.
The finished walk-out lower level, completed in 2022, is exceptionally well done and designed to feel like part of the main living space. A true walk-out brings in natural light and provides easy access to the backyard, while French glass doors and interior windows keep the layout open yet allow privacy between two spacious rooms, one perfect for a recreation or media area, and the other ideal for a home gym, office, or guest space. A tastefully finished half bath completes the space, making this level both functional and inviting.
Additional highlights include a new roof (2022), water heater (2021), washer and dryer (2021), and dishwasher (2023). With thoughtful design, modern updates, and low-maintenance living, this move-in ready Hockessin townhome delivers comfort, convenience, and a true sense of home, located in the Red Clay School District and just minutes from Lantana Square, Hockessin Athletic Club, and local favorites like Drip Café and House of William & Merry, as well as major routes to Wilmington, Newark, and Kennett Square.
Contact an agent
Home facts
- Year built:2007
- Listing ID #:DENC2091194
- Added:85 day(s) ago
- Updated:January 07, 2026 at 11:10 AM
Rooms and interior
- Bedrooms:3
- Total bathrooms:4
- Full bathrooms:2
- Half bathrooms:2
Heating and cooling
- Cooling:Central A/C
- Heating:Forced Air, Natural Gas
Structure and exterior
- Roof:Pitched
- Year built:2007
Schools
- Elementary school:NORTH STAR
Utilities
- Water:Public
- Sewer:Public Sewer
Finances and disclosures
- Price:$505,000
- Tax amount:$4,119 (2025)
New listings near 132 Farm Meadows Ln
- Coming Soon
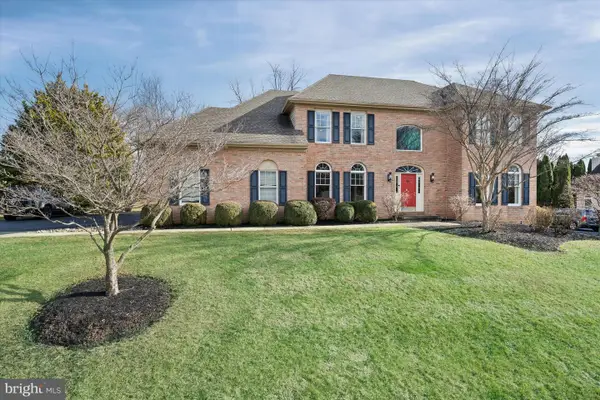 $864,900Coming Soon5 beds 4 baths
$864,900Coming Soon5 beds 4 baths716 Regency Hill Dr, HOCKESSIN, DE 19707
MLS# DENC2095148Listed by: PATTERSON-SCHWARTZ-HOCKESSIN - Coming Soon
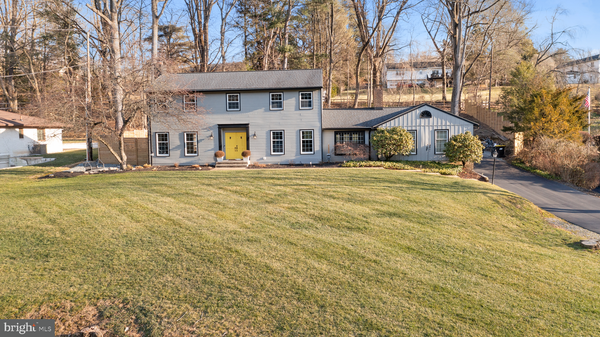 $675,000Coming Soon4 beds 3 baths
$675,000Coming Soon4 beds 3 baths429 Valley Brook Dr, HOCKESSIN, DE 19707
MLS# DENC2095018Listed by: PATTERSON-SCHWARTZ-REHOBOTH 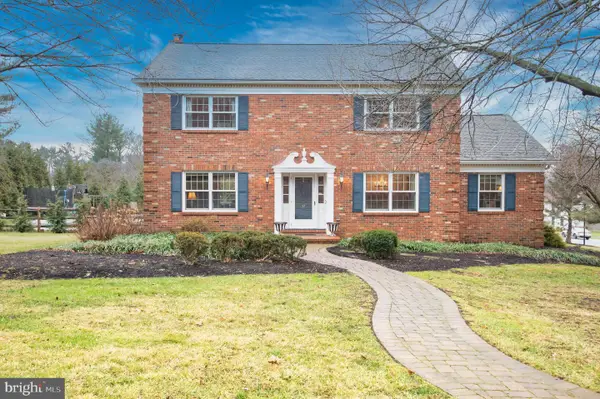 $775,000Pending5 beds 4 baths4,369 sq. ft.
$775,000Pending5 beds 4 baths4,369 sq. ft.57 W Belmont, HOCKESSIN, DE 19707
MLS# DENC2094816Listed by: RE/MAX POINT REALTY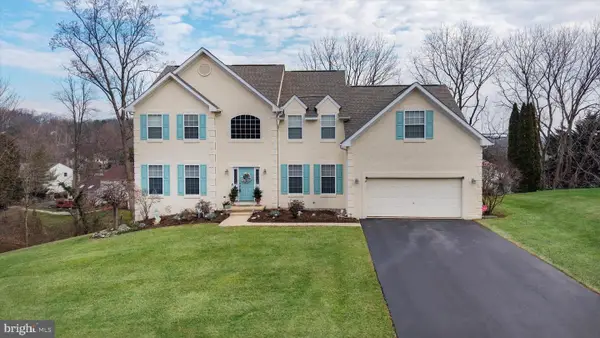 $769,900Active4 beds 3 baths3,850 sq. ft.
$769,900Active4 beds 3 baths3,850 sq. ft.7 Piersons Rdg, HOCKESSIN, DE 19707
MLS# DENC2094724Listed by: COMPASS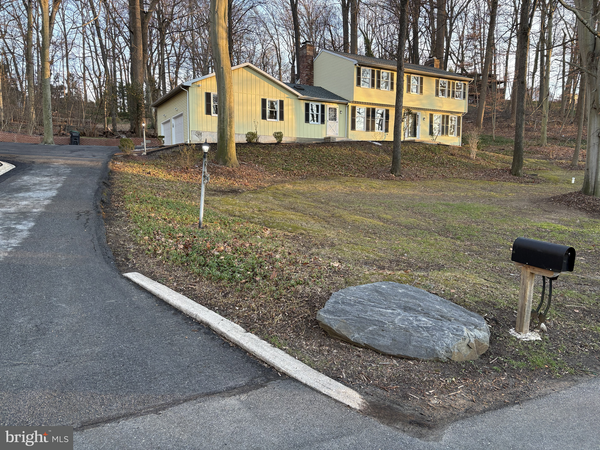 $650,000Active4 beds 3 baths2,453 sq. ft.
$650,000Active4 beds 3 baths2,453 sq. ft.11 Yorkridge Trl, HOCKESSIN, DE 19707
MLS# DENC2094718Listed by: PATTERSON-SCHWARTZ-HOCKESSIN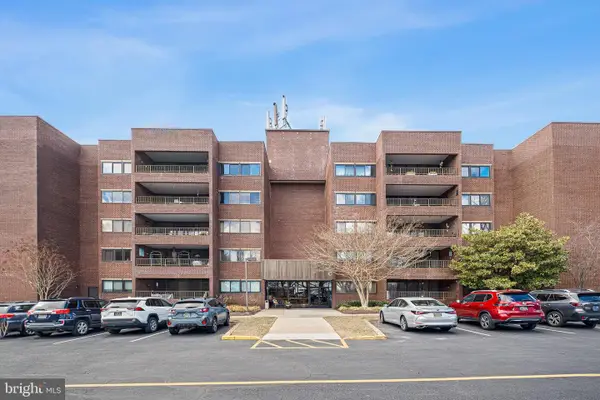 $310,000Active2 beds 2 baths2,075 sq. ft.
$310,000Active2 beds 2 baths2,075 sq. ft.614-unit Loveville Rd #c05h, HOCKESSIN, DE 19707
MLS# DENC2094694Listed by: BHHS FOX & ROACH-GREENVILLE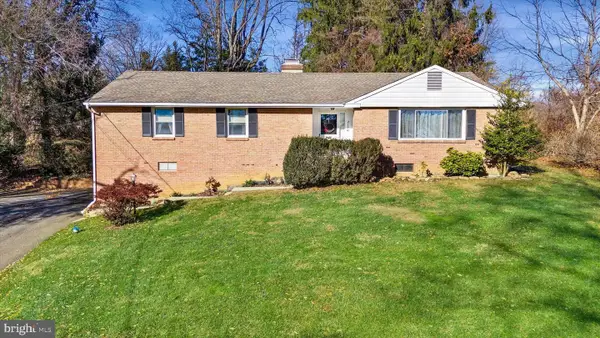 $439,900Pending3 beds 2 baths1,925 sq. ft.
$439,900Pending3 beds 2 baths1,925 sq. ft.213 Valley Ln, HOCKESSIN, DE 19707
MLS# DENC2094350Listed by: COMPASS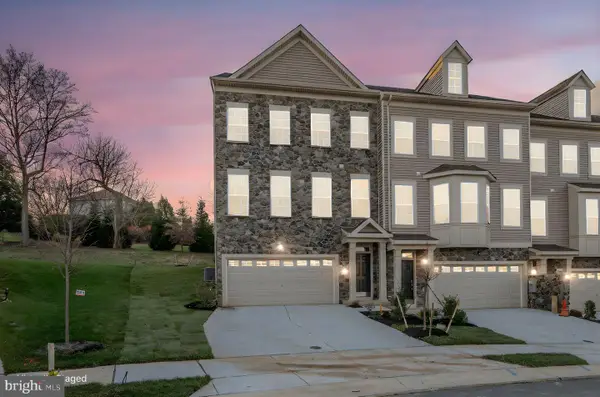 $669,900Active4 beds 4 baths2,400 sq. ft.
$669,900Active4 beds 4 baths2,400 sq. ft.253 Grove View Dr, HOCKESSIN, DE 19707
MLS# DENC2094116Listed by: BLENHEIM MARKETING LLC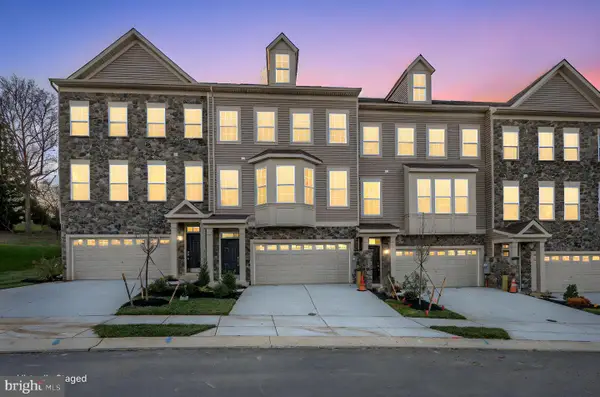 $649,900Active4 beds 4 baths2,400 sq. ft.
$649,900Active4 beds 4 baths2,400 sq. ft.255 Grove View Dr, HOCKESSIN, DE 19707
MLS# DENC2094142Listed by: BLENHEIM MARKETING LLC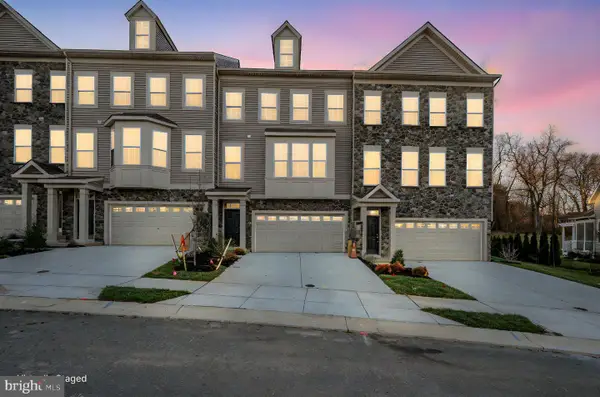 $649,900Active4 beds 4 baths
$649,900Active4 beds 4 baths257 Grove View Dr, HOCKESSIN, DE 19707
MLS# DENC2094144Listed by: BLENHEIM MARKETING LLC
