28 Staten Dr, Hockessin, DE 19707
Local realty services provided by:ERA Central Realty Group
28 Staten Dr,Hockessin, DE 19707
$599,999
- 4 Beds
- 3 Baths
- 2,344 sq. ft.
- Single family
- Pending
Listed by: mary kate johnston
Office: re/max associates - newark
MLS#:DENC2090390
Source:BRIGHTMLS
Price summary
- Price:$599,999
- Price per sq. ft.:$255.97
- Monthly HOA dues:$4.17
About this home
Welcome to 28 Staten Dr. in the very desirable neighborhood of Stuyvesant Hills in Hockessin. Home features approximately 2900 Sq Ft of finished space which includes the lower Rec room. Featuring 4 bedrooms and 2 full and 1 half bathrooms on the upper level. Enter into the foyer with beautiful site finished hardwood flooring that continues throughout much of the main level. Also take note of all of the custom moulding throughout. Great floorplan for entertaining with the kitchen open to the breakfast room and family room with wood burning fireplace and bay window overlooking the backyard. The main level also features a home office and laundry room. In the kitchen you will find gas cooking, granite counter tops and cherry cabinets, plus tiled backsplash. The upper level showcases 4 nicely sized bedrooms. The primary Bedroom has a large walk-in closet and en suite bathroom with a seamless glass shower and comfort height dual vanity, with marble top. The additional bedrooms have large closets for plenty of storage. The basement level features a finished Rec Room area and utility space. Located in Red Clay school district with close proximity to downtown Hockessin, shopping, I-95 and Christiana Hospital and Christiana Mall. Recent updates include a new insulated garage door in 2025, an entirely new roof in 2024 , New Bosch dishwasher 2024 , an LG double oven gas 5 burner range in 2022, 50 gallon hot water heater 2023, In 2020 a whole house humidifier, In 2019 a whirlpool microwave, in 2016, a 4 ton AC and Heater, In 2016 a 19 CF refrigerator and a honeywell electronic air filter.
Contact an agent
Home facts
- Year built:1985
- Listing ID #:DENC2090390
- Added:45 day(s) ago
- Updated:November 20, 2025 at 08:43 AM
Rooms and interior
- Bedrooms:4
- Total bathrooms:3
- Full bathrooms:2
- Half bathrooms:1
- Living area:2,344 sq. ft.
Heating and cooling
- Cooling:Central A/C
- Heating:Forced Air, Oil
Structure and exterior
- Roof:Pitched
- Year built:1985
- Building area:2,344 sq. ft.
- Lot area:0.38 Acres
Schools
- High school:ALEXIS I. DUPONT
Utilities
- Water:Public
- Sewer:Public Sewer
Finances and disclosures
- Price:$599,999
- Price per sq. ft.:$255.97
- Tax amount:$1,706 (2000)
New listings near 28 Staten Dr
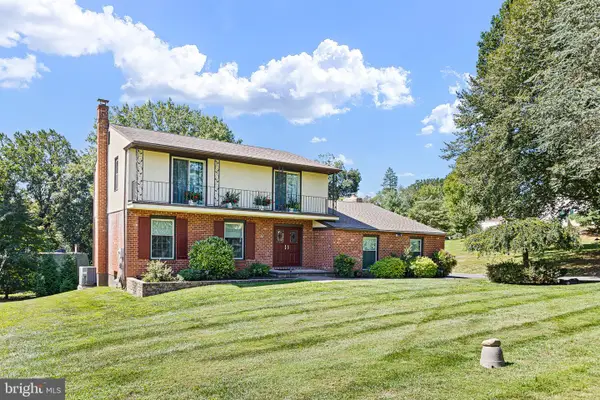 $675,000Active3 beds 3 baths1,925 sq. ft.
$675,000Active3 beds 3 baths1,925 sq. ft.526 Dawson Trak, HOCKESSIN, DE 19707
MLS# DENC2091904Listed by: COMPASS $749,900Active4 beds 3 baths3,700 sq. ft.
$749,900Active4 beds 3 baths3,700 sq. ft.408 Willowbend Ct, HOCKESSIN, DE 19707
MLS# DENC2091876Listed by: COMPASS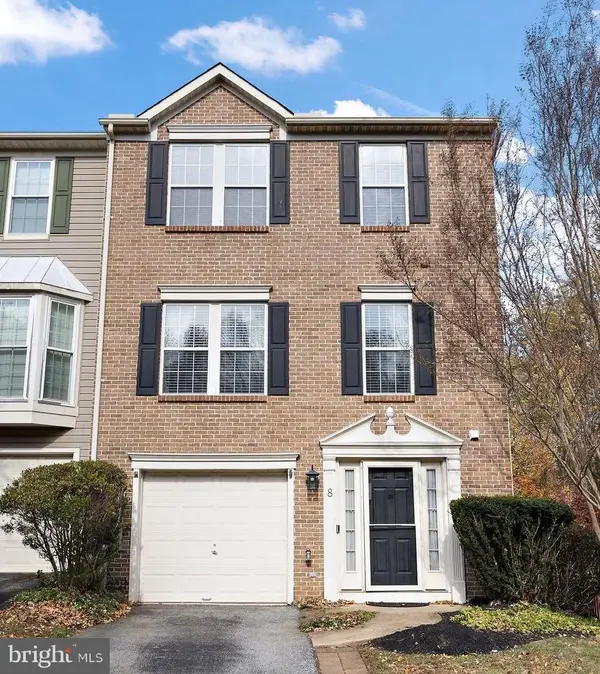 $439,900Pending3 beds 3 baths2,103 sq. ft.
$439,900Pending3 beds 3 baths2,103 sq. ft.8 Barclay Dr, HOCKESSIN, DE 19707
MLS# DENC2092604Listed by: LONG & FOSTER REAL ESTATE, INC.- Open Sat, 1 to 4pm
 $1,050,000Active5 beds 5 baths4,815 sq. ft.
$1,050,000Active5 beds 5 baths4,815 sq. ft.3 Ashleaf Ct, HOCKESSIN, DE 19707
MLS# DENC2092756Listed by: PATTERSON-SCHWARTZ - GREENVILLE 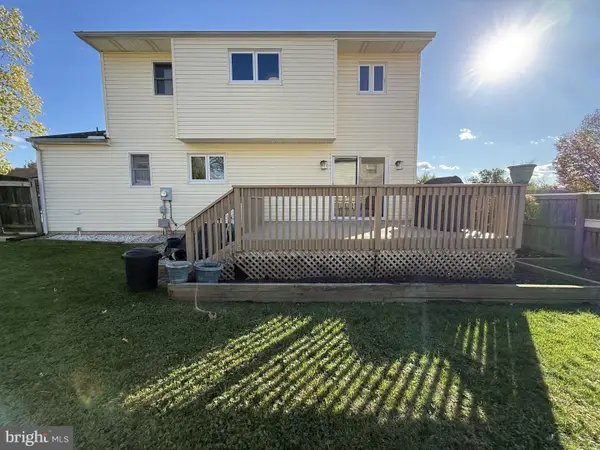 $514,900Active4 beds 3 baths2,000 sq. ft.
$514,900Active4 beds 3 baths2,000 sq. ft.513 Pershing, HOCKESSIN, DE 19707
MLS# DENC2092486Listed by: PATTERSON-SCHWARTZ-HOCKESSIN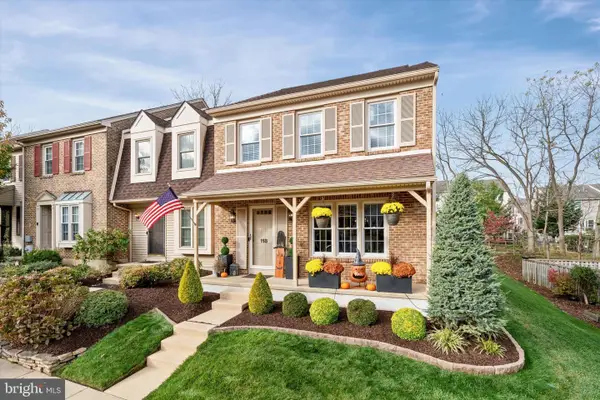 $434,900Pending3 beds 3 baths2,025 sq. ft.
$434,900Pending3 beds 3 baths2,025 sq. ft.118 Wooden Carriage Dr, HOCKESSIN, DE 19707
MLS# DENC2092044Listed by: COMPASS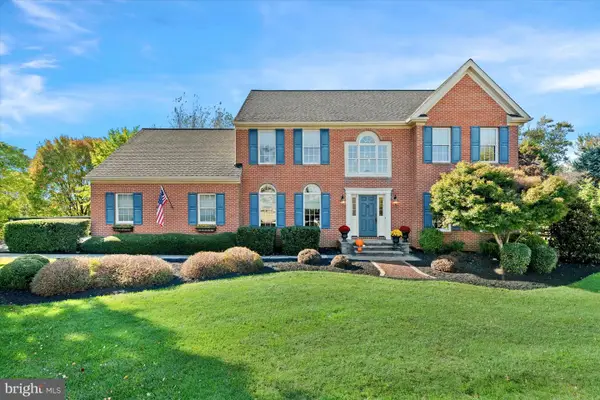 $815,000Pending4 beds 3 baths3,275 sq. ft.
$815,000Pending4 beds 3 baths3,275 sq. ft.606 Parkridge Dr, HOCKESSIN, DE 19707
MLS# DENC2092300Listed by: PATTERSON-SCHWARTZ-HOCKESSIN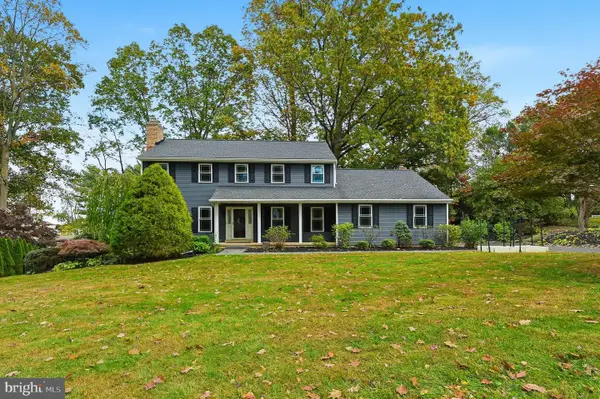 $679,000Pending4 beds 3 baths4,091 sq. ft.
$679,000Pending4 beds 3 baths4,091 sq. ft.34 Cinnamon Dr, HOCKESSIN, DE 19707
MLS# DENC2091976Listed by: COMPASS $350,000Pending1.6 Acres
$350,000Pending1.6 Acres551 Southwood Rd, HOCKESSIN, DE 19707
MLS# DENC2091884Listed by: PATTERSON-SCHWARTZ - GREENVILLE $899,000Pending5 beds 4 baths4,025 sq. ft.
$899,000Pending5 beds 4 baths4,025 sq. ft.3 Scarlett Ct, HOCKESSIN, DE 19707
MLS# DENC2089936Listed by: MONUMENT SOTHEBY'S INTERNATIONAL REALTY
