404 Kimberley Rd, Hockessin, DE 19707
Local realty services provided by:ERA Liberty Realty
404 Kimberley Rd,Hockessin, DE 19707
$595,000
- 4 Beds
- 3 Baths
- - sq. ft.
- Single family
- Sold
Listed by: matthew r wright
Office: crown homes real estate
MLS#:DENC2088972
Source:BRIGHTMLS
Sorry, we are unable to map this address
Price summary
- Price:$595,000
About this home
Welcome to 404 Kimberley Rd in the heart of Hockessin’s Berkley Ridge community! This beautifully maintained 4 BR, 2.5 BA Cape Cod rests on a 1.4 acre corner lot of landscaped privacy with mature trees and timeless curb appeal. Inside, fresh paint (2025), gleaming original hardwoods, and sun-filled living spaces create warmth and charm. The large eat-in kitchen offers a double oven, cooktop, and garden window overlooking the yard. Multiple split-level living areas include a spacious family room, half bath, laundry, and a bright three-season sunroom opening to the patio. Four generous bedrooms, two full baths, and abundant storage, including basement, attic, and an oversized two-car garage, add everyday convenience. Recent updates include new A/C (2025), water softener (2025), gutters, and shingles. A rare find, classic style, modern comfort, and a peaceful Hockessin setting. Schedule your private tour today!
Contact an agent
Home facts
- Year built:1955
- Listing ID #:DENC2088972
- Added:108 day(s) ago
- Updated:December 25, 2025 at 06:59 AM
Rooms and interior
- Bedrooms:4
- Total bathrooms:3
- Full bathrooms:2
- Half bathrooms:1
Heating and cooling
- Cooling:Central A/C
- Heating:Baseboard - Hot Water, Natural Gas
Structure and exterior
- Roof:Architectural Shingle
- Year built:1955
Utilities
- Water:Well
- Sewer:Private Septic Tank
Finances and disclosures
- Price:$595,000
- Tax amount:$3,764 (2024)
New listings near 404 Kimberley Rd
- New
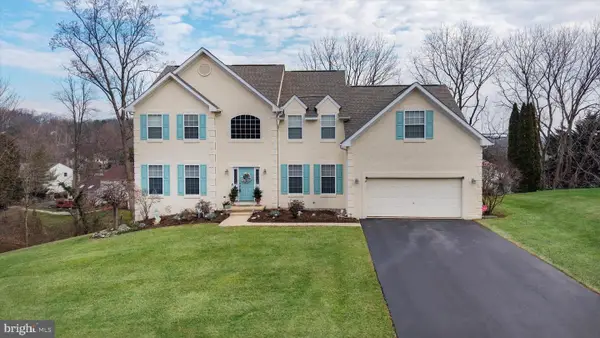 $769,900Active4 beds 3 baths3,850 sq. ft.
$769,900Active4 beds 3 baths3,850 sq. ft.7 Piersons Rdg, HOCKESSIN, DE 19707
MLS# DENC2094724Listed by: COMPASS - New
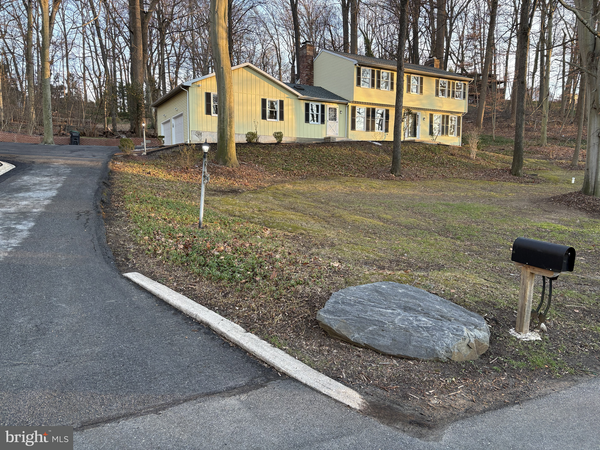 $650,000Active4 beds 3 baths2,453 sq. ft.
$650,000Active4 beds 3 baths2,453 sq. ft.11 Yorkridge Trl, HOCKESSIN, DE 19707
MLS# DENC2094718Listed by: PATTERSON-SCHWARTZ-HOCKESSIN - Coming Soon
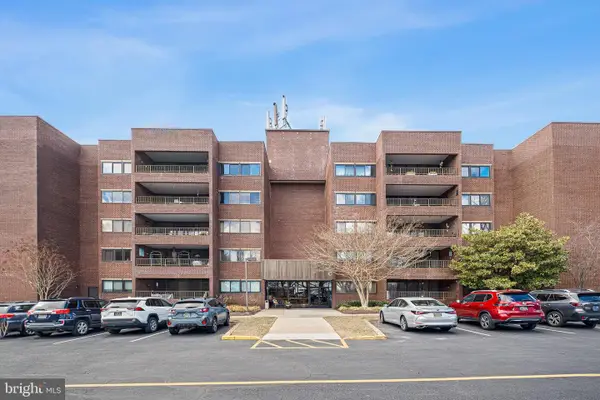 $310,000Coming Soon2 beds 2 baths
$310,000Coming Soon2 beds 2 baths614-unit Loveville Rd #c05h, HOCKESSIN, DE 19707
MLS# DENC2094694Listed by: BHHS FOX & ROACH-GREENVILLE 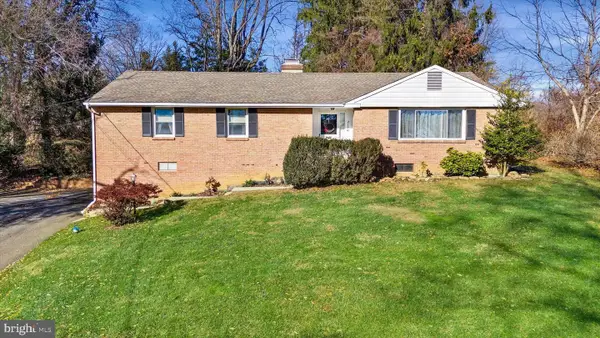 $439,900Pending3 beds 2 baths1,925 sq. ft.
$439,900Pending3 beds 2 baths1,925 sq. ft.213 Valley Ln, HOCKESSIN, DE 19707
MLS# DENC2094350Listed by: COMPASS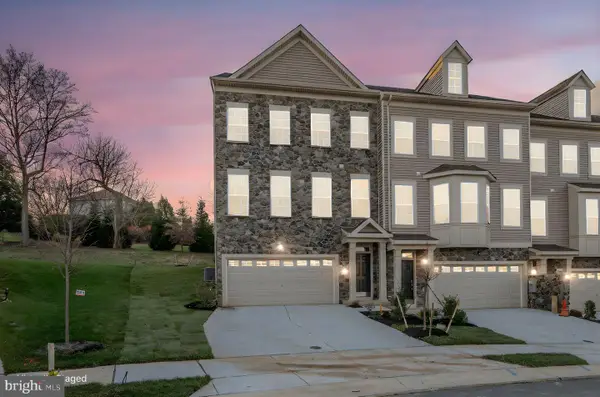 $669,900Active4 beds 4 baths2,400 sq. ft.
$669,900Active4 beds 4 baths2,400 sq. ft.253 Grove View Dr, HOCKESSIN, DE 19707
MLS# DENC2094116Listed by: BLENHEIM MARKETING LLC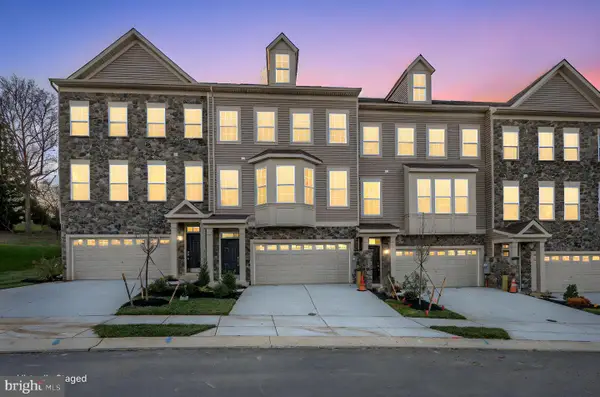 $649,900Active4 beds 4 baths2,400 sq. ft.
$649,900Active4 beds 4 baths2,400 sq. ft.255 Grove View Dr, HOCKESSIN, DE 19707
MLS# DENC2094142Listed by: BLENHEIM MARKETING LLC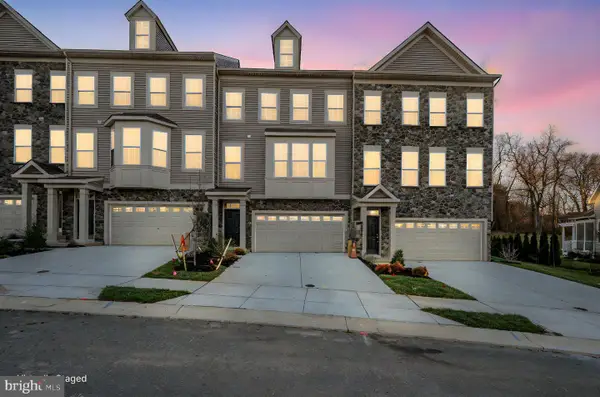 $649,900Active4 beds 4 baths
$649,900Active4 beds 4 baths257 Grove View Dr, HOCKESSIN, DE 19707
MLS# DENC2094144Listed by: BLENHEIM MARKETING LLC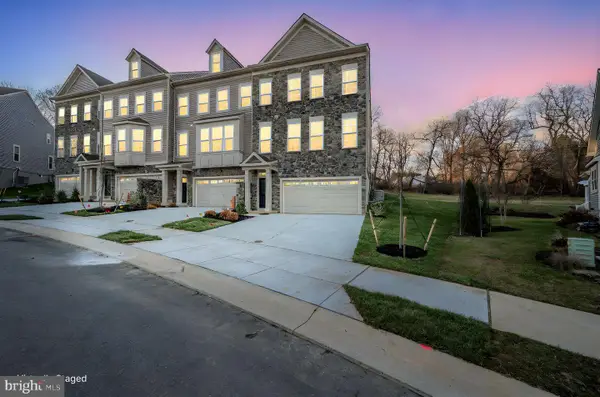 $669,900Pending4 beds 4 baths2,400 sq. ft.
$669,900Pending4 beds 4 baths2,400 sq. ft.259 Grove View Dr, HOCKESSIN, DE 19707
MLS# DENC2094146Listed by: BLENHEIM MARKETING LLC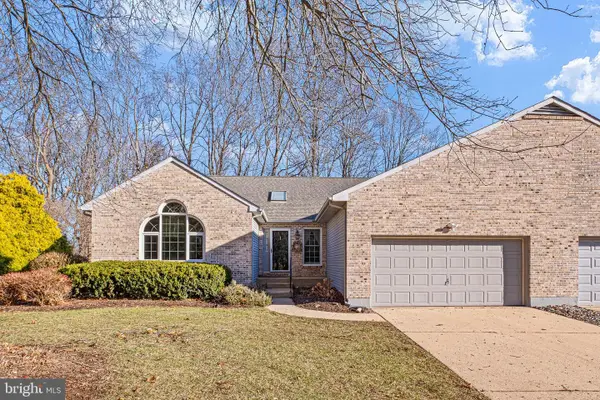 $499,900Pending2 beds 2 baths1,975 sq. ft.
$499,900Pending2 beds 2 baths1,975 sq. ft.22 Eynon Ct, HOCKESSIN, DE 19707
MLS# DENC2093962Listed by: COMPASS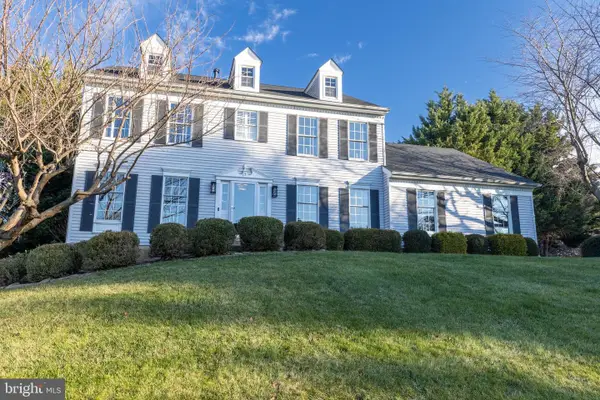 $739,900Pending4 beds 4 baths3,250 sq. ft.
$739,900Pending4 beds 4 baths3,250 sq. ft.3 Heatherstone Way, HOCKESSIN, DE 19707
MLS# DENC2093994Listed by: BHHS FOX & ROACH - HOCKESSIN
