5 Foxview Cir, Hockessin, DE 19707
Local realty services provided by:ERA Reed Realty, Inc.
5 Foxview Cir,Hockessin, DE 19707
$865,000
- 4 Beds
- 5 Baths
- - sq. ft.
- Single family
- Sold
Listed by: andrew white, alicia d fox
Office: compass
MLS#:DENC2089120
Source:BRIGHTMLS
Sorry, we are unable to map this address
Price summary
- Price:$865,000
- Monthly HOA dues:$50
About this home
Nestled in the highly desirable Sanford Ridge community, this inviting home offers a serene retreat to unwind after a long day. Step through the front door and be greeted by stunning hardwood floors and expansive windows that flood the interior with natural light throughout the day. The spacious, bright eat-in kitchen is a chef’s delight, featuring granite countertops, ample cabinetry, a center island, a built-in desk, and sliding glass doors that lead to a freshly painted expansive rear deck—perfect for outdoor entertaining. Adjacent, the two-story family room with a cozy fireplace creates a warm gathering space while meals are prepared.
Retreat to the upper-level owner’s suite, a private oasis with a sitting area and an large walk-in closet. The en-suite bath boasts double vanities, a sleek glass-enclosed shower, and a luxurious soaking tub. Three additional bedrooms and two full baths round out the upper level, offering ample space for family or guests. The fully finished walk-out lower level is a standout, complete with a wet bar, fireplace, full bath, and abundant storage, ideal for versatile living arrangements.
This exceptional home also includes a main-level study, formal living and dining rooms, an updated laundry/mudroom, and a three-car garage, enhancing its unmatched value and functionality. Other recent updates include freshly painted rooms, a seal-coated driveway, new toilets throughout and a new HVAC system for the main level.
Contact an agent
Home facts
- Year built:1994
- Listing ID #:DENC2089120
- Added:115 day(s) ago
- Updated:January 04, 2026 at 06:29 AM
Rooms and interior
- Bedrooms:4
- Total bathrooms:5
- Full bathrooms:4
- Half bathrooms:1
Heating and cooling
- Cooling:Central A/C
- Heating:90% Forced Air, Natural Gas
Structure and exterior
- Year built:1994
Schools
- High school:MCKEAN
Utilities
- Water:Public
- Sewer:Public Sewer
Finances and disclosures
- Price:$865,000
- Tax amount:$6,799 (2024)
New listings near 5 Foxview Cir
- Coming Soon
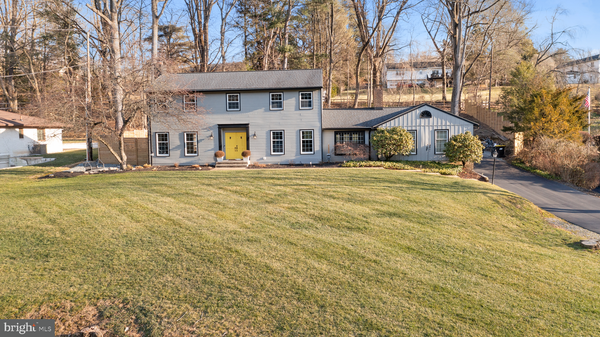 $675,000Coming Soon4 beds 3 baths
$675,000Coming Soon4 beds 3 baths429 Valley Brook Dr, HOCKESSIN, DE 19707
MLS# DENC2095018Listed by: PATTERSON-SCHWARTZ-REHOBOTH - New
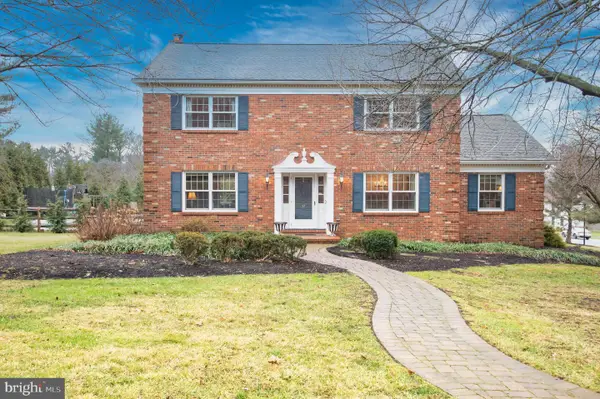 $775,000Active5 beds 4 baths4,369 sq. ft.
$775,000Active5 beds 4 baths4,369 sq. ft.57 W Belmont, HOCKESSIN, DE 19707
MLS# DENC2094816Listed by: RE/MAX POINT REALTY 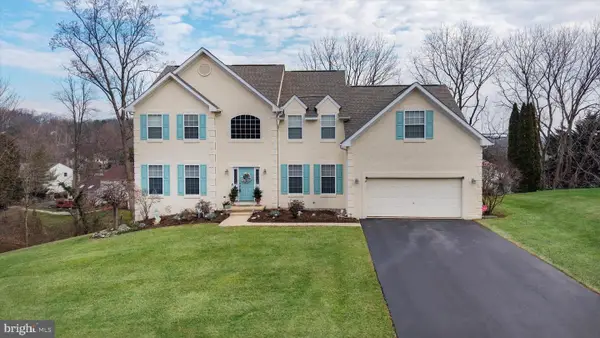 $769,900Active4 beds 3 baths3,850 sq. ft.
$769,900Active4 beds 3 baths3,850 sq. ft.7 Piersons Rdg, HOCKESSIN, DE 19707
MLS# DENC2094724Listed by: COMPASS- Open Sun, 12 to 2pm
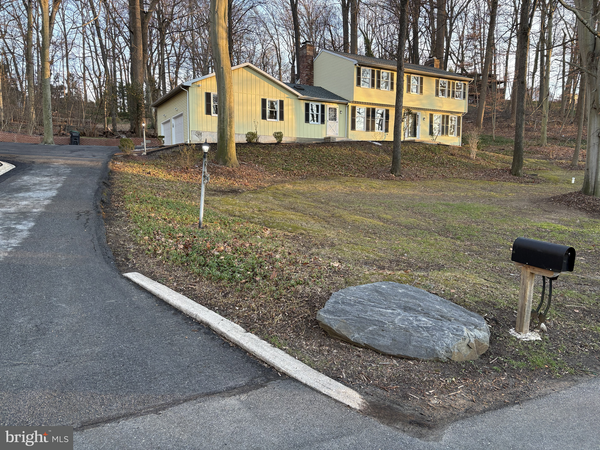 $650,000Active4 beds 3 baths2,453 sq. ft.
$650,000Active4 beds 3 baths2,453 sq. ft.11 Yorkridge Trl, HOCKESSIN, DE 19707
MLS# DENC2094718Listed by: PATTERSON-SCHWARTZ-HOCKESSIN 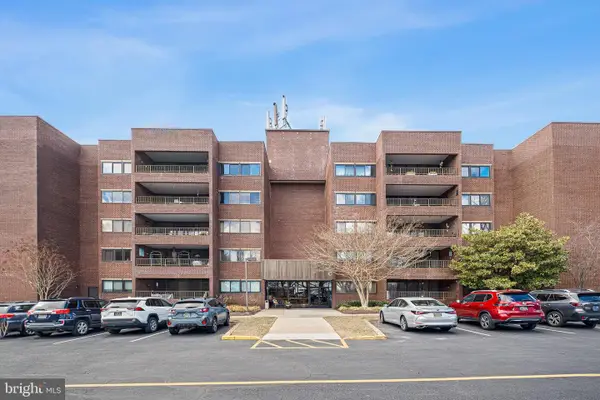 $310,000Active2 beds 2 baths2,075 sq. ft.
$310,000Active2 beds 2 baths2,075 sq. ft.614-unit Loveville Rd #c05h, HOCKESSIN, DE 19707
MLS# DENC2094694Listed by: BHHS FOX & ROACH-GREENVILLE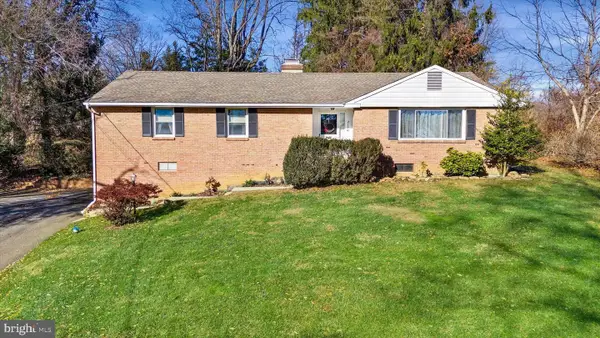 $439,900Pending3 beds 2 baths1,925 sq. ft.
$439,900Pending3 beds 2 baths1,925 sq. ft.213 Valley Ln, HOCKESSIN, DE 19707
MLS# DENC2094350Listed by: COMPASS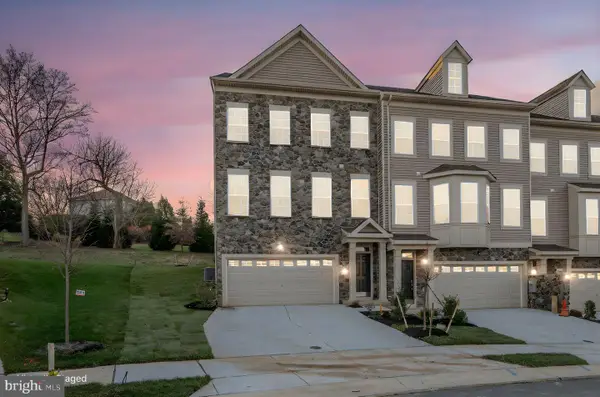 $669,900Active4 beds 4 baths2,400 sq. ft.
$669,900Active4 beds 4 baths2,400 sq. ft.253 Grove View Dr, HOCKESSIN, DE 19707
MLS# DENC2094116Listed by: BLENHEIM MARKETING LLC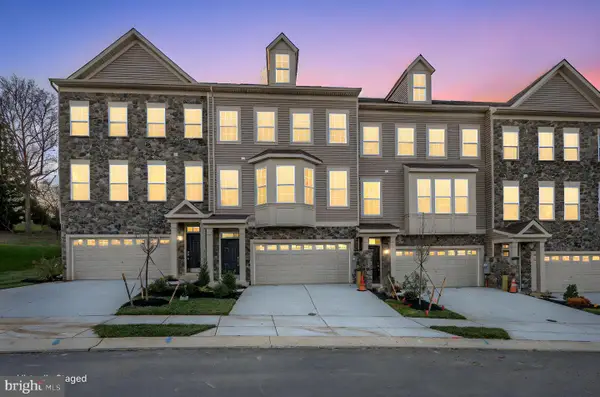 $649,900Active4 beds 4 baths2,400 sq. ft.
$649,900Active4 beds 4 baths2,400 sq. ft.255 Grove View Dr, HOCKESSIN, DE 19707
MLS# DENC2094142Listed by: BLENHEIM MARKETING LLC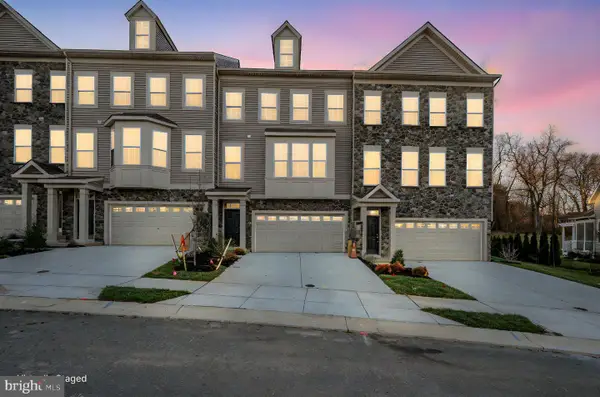 $649,900Active4 beds 4 baths
$649,900Active4 beds 4 baths257 Grove View Dr, HOCKESSIN, DE 19707
MLS# DENC2094144Listed by: BLENHEIM MARKETING LLC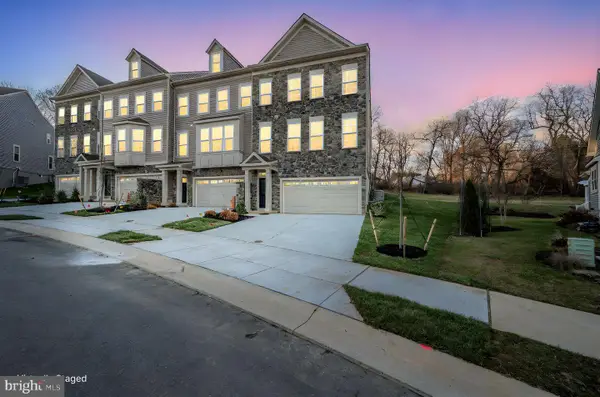 $669,900Pending4 beds 4 baths2,400 sq. ft.
$669,900Pending4 beds 4 baths2,400 sq. ft.259 Grove View Dr, HOCKESSIN, DE 19707
MLS# DENC2094146Listed by: BLENHEIM MARKETING LLC
