515 Massaferi, Hockessin, DE 19707
Local realty services provided by:ERA Central Realty Group
Listed by: george herbert larson iii
Office: crown homes real estate
MLS#:DENC2088938
Source:BRIGHTMLS
Price summary
- Price:$550,000
- Price per sq. ft.:$184.87
About this home
Tucked away on a quiet private drive in desirable Hockessin, this updated 5-bedroom, 3.5-bathroom Cape Cod-style home offers timeless character, modern finishes, and a flexible layout ideal for today's living. With 2,375 square feet above grade and an additional 600 square feet of finished basement space, plus an additional 700 square feet of workshop/utility space left unfinished, this home provides nearly 3,000 total square feet of comfortable living.
Set on .42 acres, the main level boasts a renovated kitchen featuring new quartz countertops, updated cabinetry, and new modern appliances — perfect for everyday meals or entertaining. A sunlit living room highlighted by a bay window and woodburning fireplace, formal dining room, enclosed porch, laundry room, powder room, and three spacious bedrooms complete the main floor. One bedroom features a completely renovated bathroom, ideal for a main-level primary or guest suite.
Upstairs, you’ll find the primary bedroom suite with a gorgeous fully renovated ensuite bathroom and a second generously sized bedroom, plus a gorgeous second new guest bathroom — all thoughtfully updated with modern finishes and fixtures.
Notable upgrades include:
• New roof (2025)
• New water heater
• 3-year-old HVAC system
• New Quartzite kitchen countertops & appliances
• LED lighting throughout
• Fully renovated bathrooms and bedrooms
• Partially finished basement for added living space or recreation
• Exterior accessible workshop in the unfinished basement area
Located within reach of Hockessin’s best dining, shopping, and award-winning schools, this move-in ready home is a rare find in a private, peaceful setting.
Contact an agent
Home facts
- Year built:1955
- Listing ID #:DENC2088938
- Added:118 day(s) ago
- Updated:January 08, 2026 at 08:34 AM
Rooms and interior
- Bedrooms:5
- Total bathrooms:4
- Full bathrooms:3
- Half bathrooms:1
- Living area:2,975 sq. ft.
Heating and cooling
- Cooling:Central A/C
- Heating:Forced Air, Natural Gas
Structure and exterior
- Roof:Architectural Shingle
- Year built:1955
- Building area:2,975 sq. ft.
- Lot area:0.42 Acres
Schools
- High school:DICKINSON
- Middle school:HENRY B. DU PONT
- Elementary school:NORTH STAR
Utilities
- Water:Well
- Sewer:Public Sewer
Finances and disclosures
- Price:$550,000
- Price per sq. ft.:$184.87
- Tax amount:$2,673 (2024)
New listings near 515 Massaferi
- Coming Soon
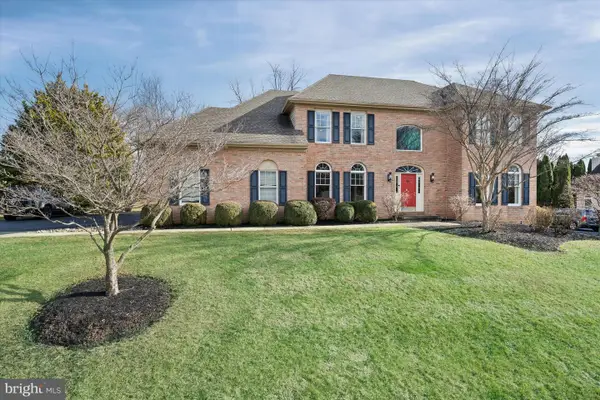 $864,900Coming Soon5 beds 4 baths
$864,900Coming Soon5 beds 4 baths716 Regency Hill Dr, HOCKESSIN, DE 19707
MLS# DENC2095148Listed by: PATTERSON-SCHWARTZ-HOCKESSIN - Coming Soon
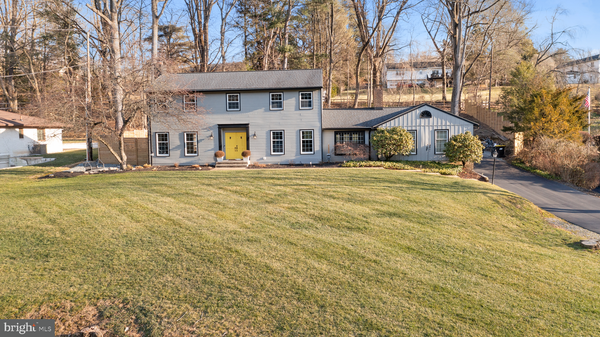 $675,000Coming Soon4 beds 3 baths
$675,000Coming Soon4 beds 3 baths429 Valley Brook Dr, HOCKESSIN, DE 19707
MLS# DENC2095018Listed by: PATTERSON-SCHWARTZ-REHOBOTH 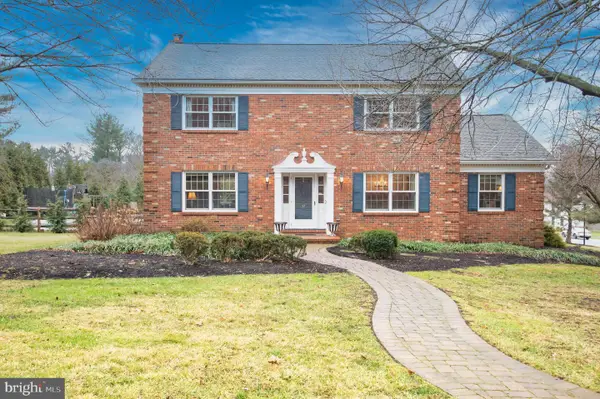 $775,000Pending5 beds 4 baths4,369 sq. ft.
$775,000Pending5 beds 4 baths4,369 sq. ft.57 W Belmont, HOCKESSIN, DE 19707
MLS# DENC2094816Listed by: RE/MAX POINT REALTY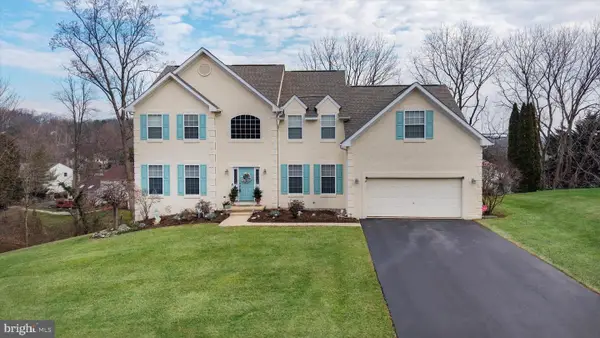 $769,900Active4 beds 3 baths3,850 sq. ft.
$769,900Active4 beds 3 baths3,850 sq. ft.7 Piersons Rdg, HOCKESSIN, DE 19707
MLS# DENC2094724Listed by: COMPASS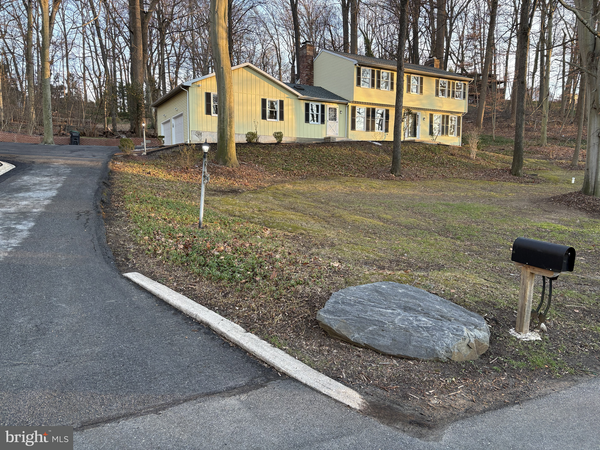 $650,000Active4 beds 3 baths2,453 sq. ft.
$650,000Active4 beds 3 baths2,453 sq. ft.11 Yorkridge Trl, HOCKESSIN, DE 19707
MLS# DENC2094718Listed by: PATTERSON-SCHWARTZ-HOCKESSIN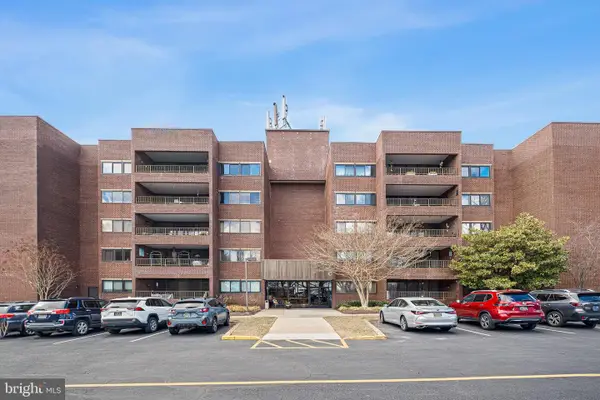 $310,000Active2 beds 2 baths2,075 sq. ft.
$310,000Active2 beds 2 baths2,075 sq. ft.614-unit Loveville Rd #c05h, HOCKESSIN, DE 19707
MLS# DENC2094694Listed by: BHHS FOX & ROACH-GREENVILLE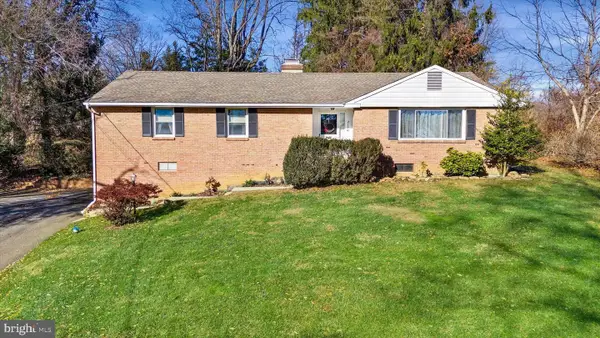 $439,900Pending3 beds 2 baths1,925 sq. ft.
$439,900Pending3 beds 2 baths1,925 sq. ft.213 Valley Ln, HOCKESSIN, DE 19707
MLS# DENC2094350Listed by: COMPASS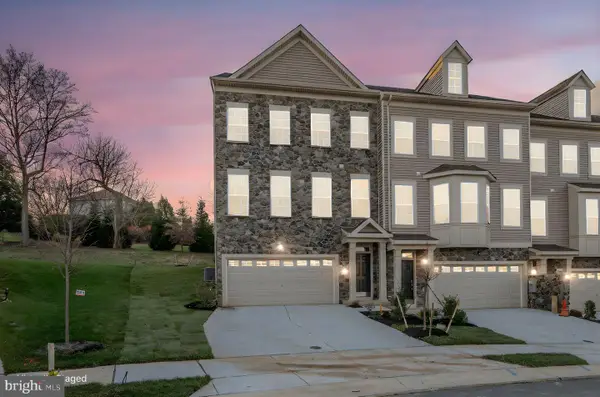 $669,900Active4 beds 4 baths2,400 sq. ft.
$669,900Active4 beds 4 baths2,400 sq. ft.253 Grove View Dr, HOCKESSIN, DE 19707
MLS# DENC2094116Listed by: BLENHEIM MARKETING LLC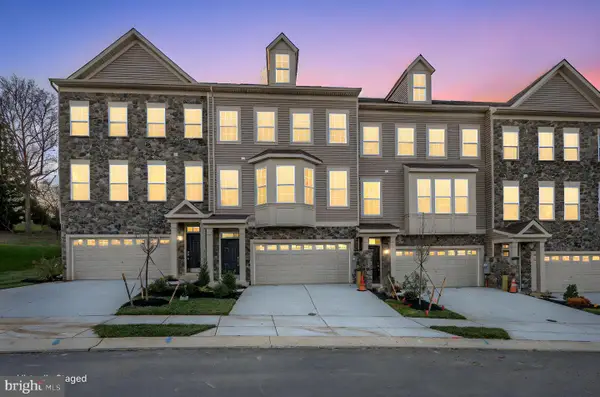 $649,900Active4 beds 4 baths2,400 sq. ft.
$649,900Active4 beds 4 baths2,400 sq. ft.255 Grove View Dr, HOCKESSIN, DE 19707
MLS# DENC2094142Listed by: BLENHEIM MARKETING LLC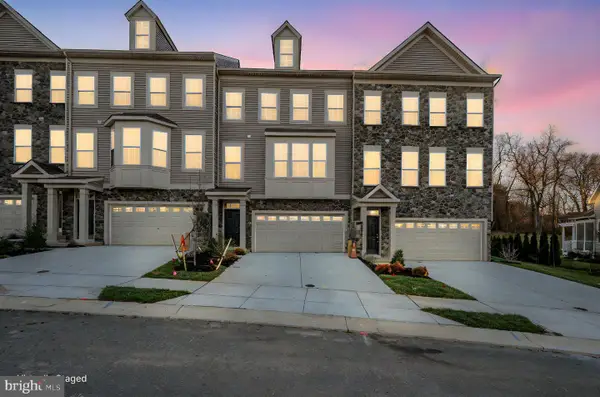 $649,900Active4 beds 4 baths
$649,900Active4 beds 4 baths257 Grove View Dr, HOCKESSIN, DE 19707
MLS# DENC2094144Listed by: BLENHEIM MARKETING LLC
