646 Woodview Dr, Hockessin, DE 19707
Local realty services provided by:ERA Valley Realty
646 Woodview Dr,Hockessin, DE 19707
$610,000
- 4 Beds
- 4 Baths
- 4,189 sq. ft.
- Single family
- Pending
Listed by: megan k toll
Office: kw empower
MLS#:DENC2090720
Source:BRIGHTMLS
Price summary
- Price:$610,000
- Price per sq. ft.:$145.62
About this home
Come see this contemporary home in the Valley View community and make it your new home! This large home offers plentiful space to enjoy inside and out, with living space over 3 levels and multiple outdoor areas. The main level includes a bright family room with brick fireplace and sliding glass doors, dining room, powder room, den/office space, and large eat-in kitchen with island seating and room for a table. Upstairs, begin in the owner's suite with multiple closets and ensuite bath, before seeing the 3 additional bedrooms and hall bathroom. All bedrooms have ceiling fans. Don't forget the walkout lower level, a spacious open area great for entertaining that includes a wet bar, powder room, 2nd brick fireplace with built-in shelving, and deck access. Additional features include hardwood flooring, modern light fixtures, recessed lighting, lower level laundry room, and 2-year old roof. Outside, the home backs up to trees, offering added privacy while you enjoy the upper and lower deck, plus the screened porch with ceiling fan. 2-car garage and driveway parking. If you're home shopping in the area, be sure to add this fantastic home to your must-see list!
Contact an agent
Home facts
- Year built:1969
- Listing ID #:DENC2090720
- Added:137 day(s) ago
- Updated:February 22, 2026 at 08:27 AM
Rooms and interior
- Bedrooms:4
- Total bathrooms:4
- Full bathrooms:2
- Half bathrooms:2
- Living area:4,189 sq. ft.
Heating and cooling
- Cooling:Central A/C
- Heating:Forced Air, Propane - Owned
Structure and exterior
- Year built:1969
- Building area:4,189 sq. ft.
- Lot area:1 Acres
Utilities
- Water:Well
- Sewer:On Site Septic
Finances and disclosures
- Price:$610,000
- Price per sq. ft.:$145.62
- Tax amount:$5,496 (2025)
New listings near 646 Woodview Dr
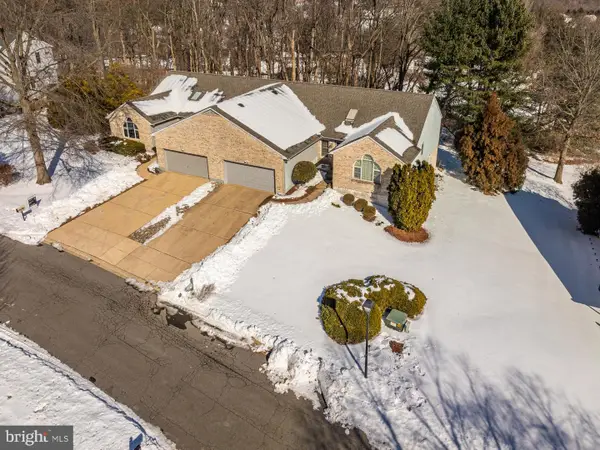 $499,000Pending2 beds 3 baths3,470 sq. ft.
$499,000Pending2 beds 3 baths3,470 sq. ft.24 Eynon Ct, HOCKESSIN, DE 19707
MLS# DENC2095526Listed by: BHHS FOX & ROACH-KENNETT SQ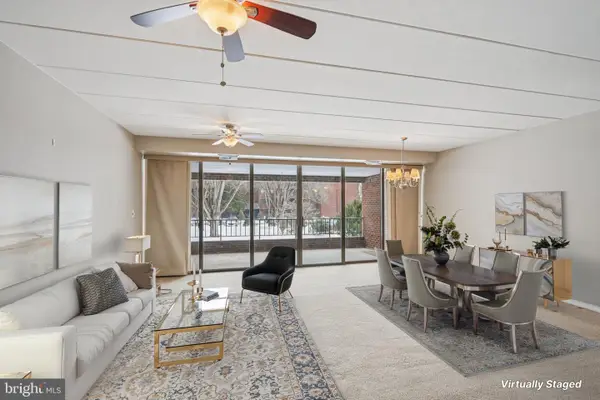 $349,900Active2 beds 2 baths2,075 sq. ft.
$349,900Active2 beds 2 baths2,075 sq. ft.614 Loveville Rd #d2g, HOCKESSIN, DE 19707
MLS# DENC2096912Listed by: REDFIN CORPORATION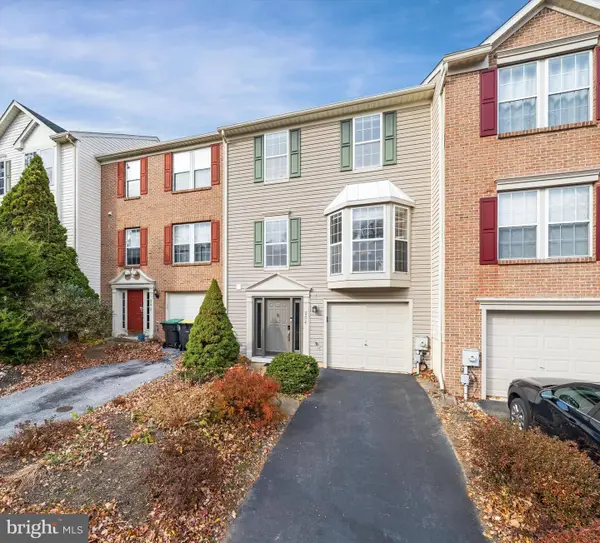 $399,900Pending3 beds 3 baths1,704 sq. ft.
$399,900Pending3 beds 3 baths1,704 sq. ft.204 Barclay Dr, HOCKESSIN, DE 19707
MLS# DENC2096858Listed by: BHHS FOX & ROACH - HOCKESSIN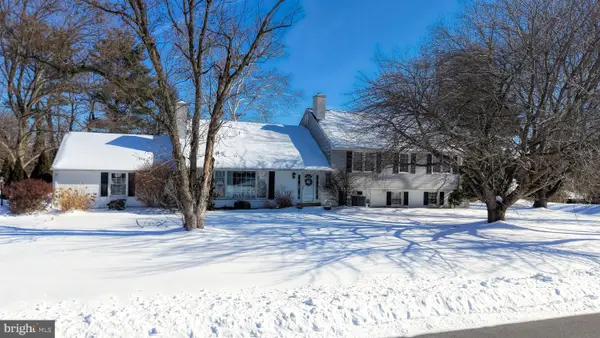 $653,000Active5 beds 3 baths3,217 sq. ft.
$653,000Active5 beds 3 baths3,217 sq. ft.102 Meriden Dr, HOCKESSIN, DE 19707
MLS# DENC2096600Listed by: KELLER WILLIAMS REALTY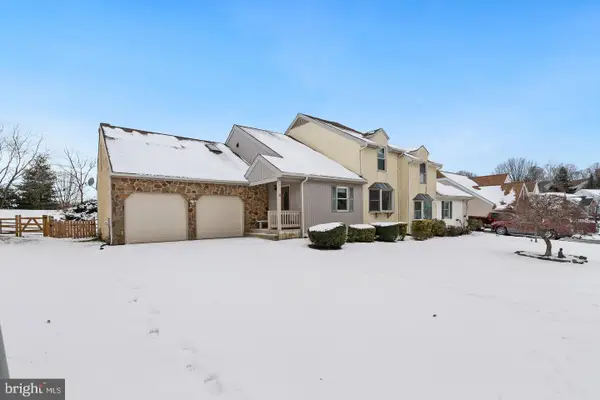 $560,000Active4 beds 3 baths3,775 sq. ft.
$560,000Active4 beds 3 baths3,775 sq. ft.87 Chandler Ct, HOCKESSIN, DE 19707
MLS# DENC2096304Listed by: REALTY ONE GROUP ADVOCATES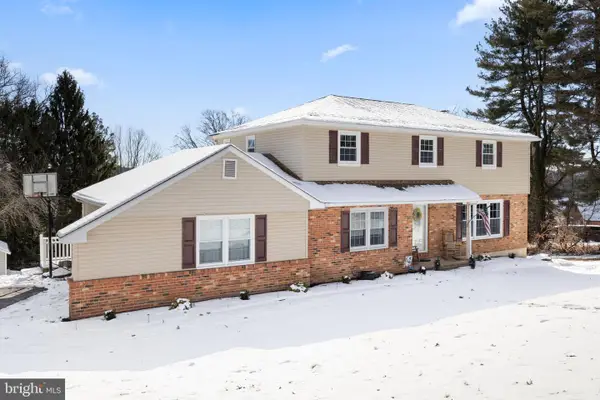 $624,900Pending4 beds 3 baths2,965 sq. ft.
$624,900Pending4 beds 3 baths2,965 sq. ft.554 Holly Knoll Rd, HOCKESSIN, DE 19707
MLS# DENC2096182Listed by: LONG & FOSTER REAL ESTATE, INC.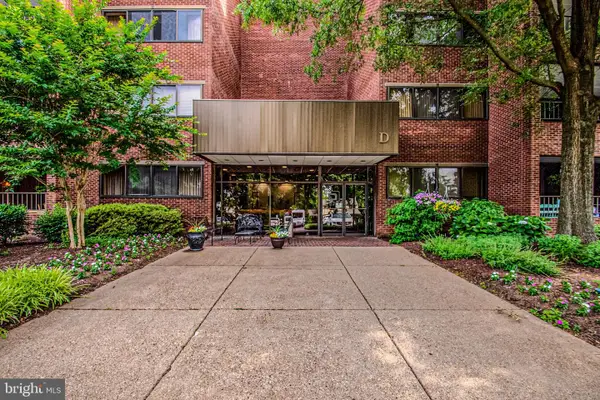 $399,500Active2 beds 2 baths2,075 sq. ft.
$399,500Active2 beds 2 baths2,075 sq. ft.614 Loveville Rd #d5f, HOCKESSIN, DE 19707
MLS# DENC2095986Listed by: PATTERSON-SCHWARTZ-HOCKESSIN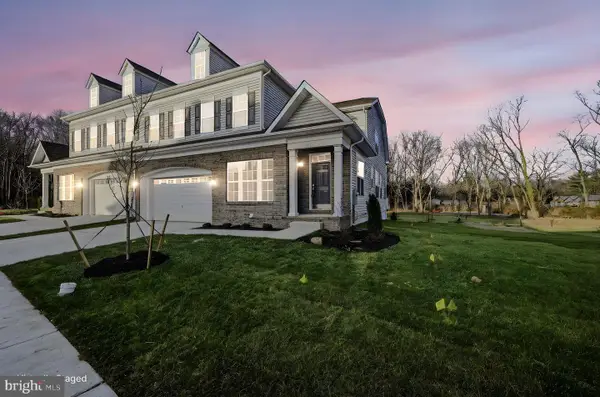 $769,900Pending4 beds 3 baths2,915 sq. ft.
$769,900Pending4 beds 3 baths2,915 sq. ft.271 Grove View Dr., HOCKESSIN, DE 19707
MLS# DENC2095942Listed by: BLENHEIM MARKETING LLC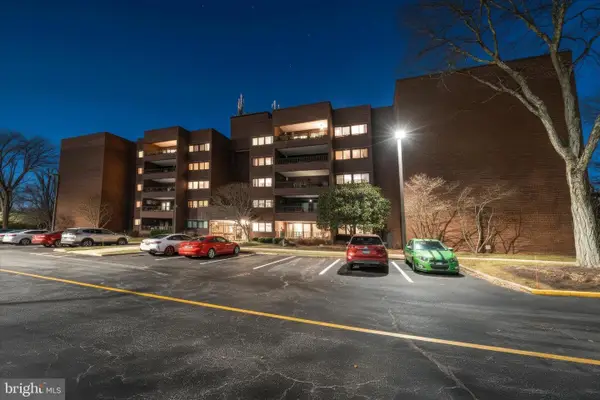 $314,900Active2 beds 2 baths2,075 sq. ft.
$314,900Active2 beds 2 baths2,075 sq. ft.614-unit Loveville Rd #c04h, HOCKESSIN, DE 19707
MLS# DENC2095400Listed by: BHHS FOX & ROACH-CONCORD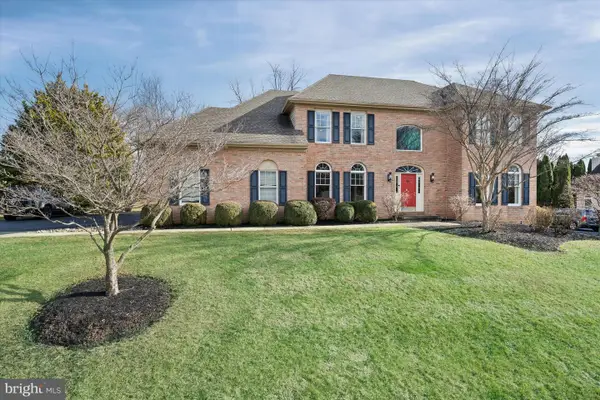 $864,900Pending5 beds 4 baths4,326 sq. ft.
$864,900Pending5 beds 4 baths4,326 sq. ft.716 Regency Hill Dr, HOCKESSIN, DE 19707
MLS# DENC2095148Listed by: PATTERSON-SCHWARTZ-HOCKESSIN

